5721 Keystone Crest Street, North Las Vegas, NV 89081
Local realty services provided by:Better Homes and Gardens Real Estate Universal
Listed by: jennifer telford(702) 556-7842
Office: homesmart encore
MLS#:2638645
Source:GLVAR
Price summary
- Price:$369,900
- Price per sq. ft.:$232.35
- Monthly HOA dues:$250
About this home
AGE RESTRICTED 55+ Resort Style Living. Gated Community. Close to the New State of The Art VA Hospital and Shopping. Easy access to the 215 and the I-15. No Carpet. 4FT Extended Garage for the Larger Trucks. True Pride of Ownership with Tons of Upgrades, Fabulous Premium Lot siding to the Park. 2 Bedroom, 2 Bath Plus a Large Den - Easily could be 3rd Bedroom. Entertainers home with a Large Front Courtyard with Synthetic Grass and Pond/Fountain. BackYard with Synthetic Grass and Covered Patio, BBQ Stub. Chefs Kitchen with Stainless Appliances, Granite Counters and Backsplash. Large Island - Lots of Upgraded Staggered Cabinets and Great Counter Space. Breakfast Area with Plenty of Space for a Table overlooking your Courtyard. Dining Area which easily accommodates a large table. Check out the Clubhouse with 2 Pools/Spa, Gym, Tennis/Pickleball, Bocce, Basket Ball Court, Putting Green, Billiards, Social Calendar, Dog Park and so much more
Contact an agent
Home facts
- Year built:2016
- Listing ID #:2638645
- Added:432 day(s) ago
- Updated:February 10, 2026 at 11:59 AM
Rooms and interior
- Bedrooms:2
- Total bathrooms:2
- Full bathrooms:2
- Living area:1,592 sq. ft.
Heating and cooling
- Cooling:Central Air, Electric, High Effciency
- Heating:Central, Gas
Structure and exterior
- Roof:Tile
- Year built:2016
- Building area:1,592 sq. ft.
- Lot area:0.12 Acres
Schools
- High school:Mojave
- Middle school:Findlay Clifford O.
- Elementary school:Dickens, D. L. Dusty,Dickens, D. L. Dusty
Utilities
- Water:Public
Finances and disclosures
- Price:$369,900
- Price per sq. ft.:$232.35
- Tax amount:$3,476
New listings near 5721 Keystone Crest Street
- New
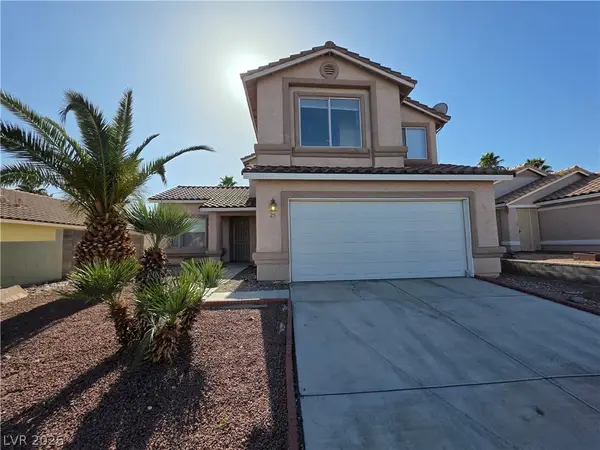 $489,900Active4 beds 3 baths1,888 sq. ft.
$489,900Active4 beds 3 baths1,888 sq. ft.25 Newburg Avenue, North Las Vegas, NV 89032
MLS# 2755936Listed by: INNOVATIVE REAL ESTATE STRATEG - New
 $540,000Active5 beds 3 baths2,950 sq. ft.
$540,000Active5 beds 3 baths2,950 sq. ft.4447 Creekside Cavern Avenue, North Las Vegas, NV 89084
MLS# 2755043Listed by: MAGENTA - New
 $365,000Active3 beds 3 baths1,792 sq. ft.
$365,000Active3 beds 3 baths1,792 sq. ft.4278 Lunar Lullaby Avenue, Las Vegas, NV 89110
MLS# 2755823Listed by: TB REALTY LAS VEGAS LLC - New
 $379,900Active3 beds 2 baths1,152 sq. ft.
$379,900Active3 beds 2 baths1,152 sq. ft.1929 Grand Prairie Avenue, North Las Vegas, NV 89032
MLS# 2755585Listed by: UNITED REALTY GROUP - New
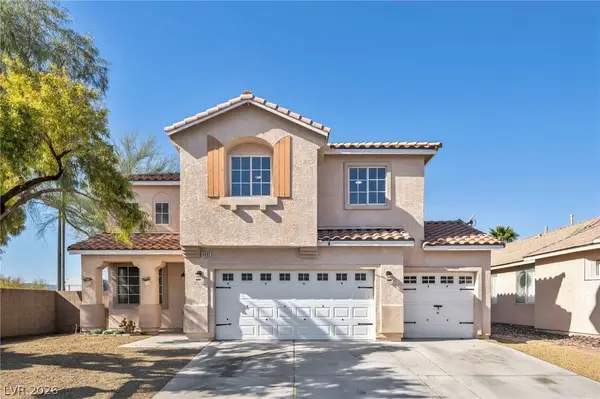 $534,900Active4 beds 3 baths2,665 sq. ft.
$534,900Active4 beds 3 baths2,665 sq. ft.4605 Sergeant Court, North Las Vegas, NV 89031
MLS# 2755820Listed by: LPT REALTY LLC - Open Sat, 11am to 2pmNew
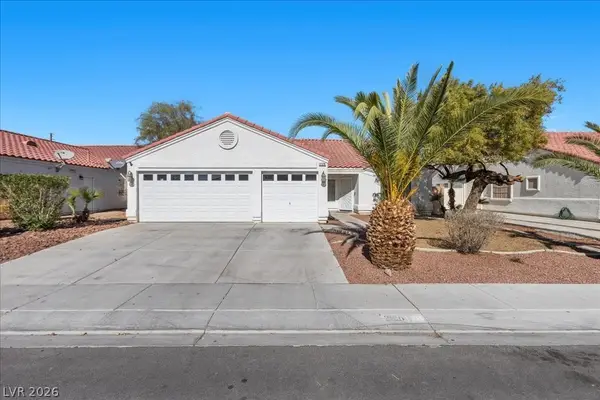 $425,000Active3 beds 2 baths1,822 sq. ft.
$425,000Active3 beds 2 baths1,822 sq. ft.2120 Meadow Green Avenue, North Las Vegas, NV 89031
MLS# 2755204Listed by: REAL BROKER LLC - New
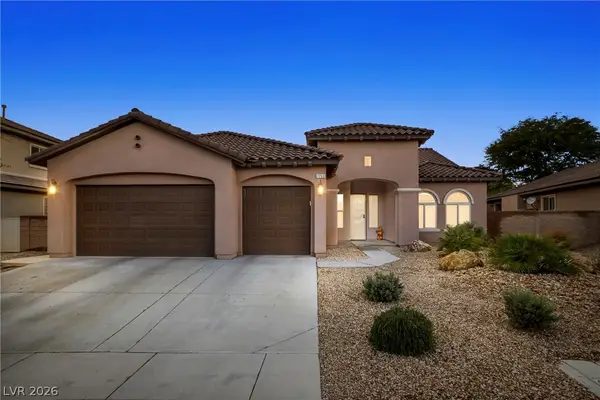 $675,000Active3 beds 3 baths2,610 sq. ft.
$675,000Active3 beds 3 baths2,610 sq. ft.7263 Pinfeather Way, North Las Vegas, NV 89084
MLS# 2755640Listed by: REAL BROKER LLC - New
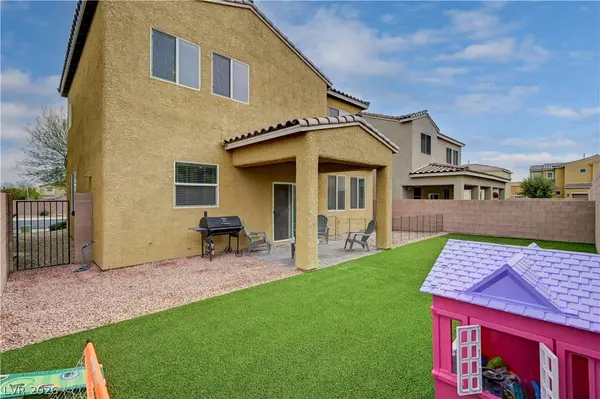 $410,000Active3 beds 3 baths1,766 sq. ft.
$410,000Active3 beds 3 baths1,766 sq. ft.5709 Rain Garden Court, North Las Vegas, NV 89031
MLS# 2755124Listed by: NEW DOOR RESIDENTIAL - New
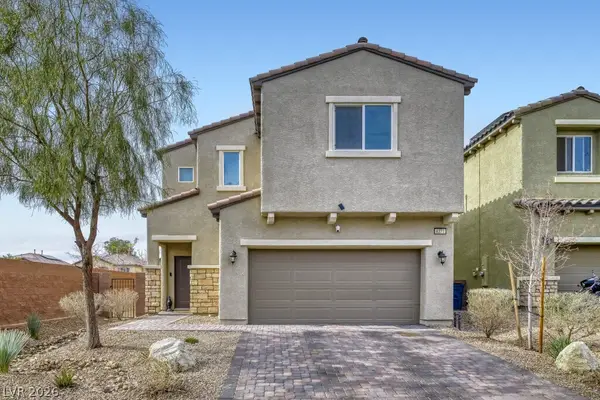 $475,000Active4 beds 3 baths2,607 sq. ft.
$475,000Active4 beds 3 baths2,607 sq. ft.6371 Ashland Crest Street, Las Vegas, NV 89115
MLS# 2755714Listed by: REALTY ONE GROUP, INC - New
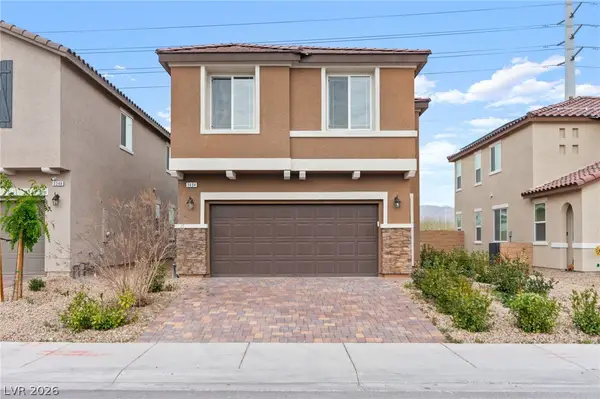 $439,000Active3 beds 3 baths1,795 sq. ft.
$439,000Active3 beds 3 baths1,795 sq. ft.3404 Castlefields Drive, North Las Vegas, NV 89081
MLS# 2755722Listed by: HUNTINGTON & ELLIS, A REAL EST

