5733 Tall Redstone Street, North Las Vegas, NV 89081
Local realty services provided by:Better Homes and Gardens Real Estate Universal
5733 Tall Redstone Street,North las Vegas, NV 89081
$435,000
- 3 Beds
- 3 Baths
- 1,761 sq. ft.
- Single family
- Active
Listed by: amanda arante702-930-8408
Office: redfin
MLS#:2705037
Source:GLVAR
Price summary
- Price:$435,000
- Price per sq. ft.:$247.02
- Monthly HOA dues:$67
About this home
WELL MAINTAINED, SINGLE STORY NEXT GEN HOME IN A GATED COMMUNITY! FHA ASSUMABLE LOAN (INQUIRE FOR SPECIFICS). The open concept design features comfortable living spaces, perfect for entertaining. Off the spacious living room and dining room is a gourmet kitchen complete with a versatile island with stainless steel sink, granite countertops, raised panel cabinets with crown molding and stainless steel appliances. The primary bedroom suite complete with en suite bathroom and walk-in closet offers privacy and comfort. The innovative Next Gen area is perfect for multigenerational households and showcases a private suite complete with a kitchenette, it's own laundry and private entrance. Smart home automation allows for ease in day to day living while solar panels provide energy efficiency. Primely located near great community amenities, schools, parks, dining, shopping and recreation.
Contact an agent
Home facts
- Year built:2021
- Listing ID #:2705037
- Added:157 day(s) ago
- Updated:February 10, 2026 at 11:59 AM
Rooms and interior
- Bedrooms:3
- Total bathrooms:3
- Full bathrooms:2
- Living area:1,761 sq. ft.
Heating and cooling
- Cooling:Central Air, Electric
- Heating:Central, Gas
Structure and exterior
- Roof:Tile
- Year built:2021
- Building area:1,761 sq. ft.
- Lot area:0.1 Acres
Schools
- High school:Legacy
- Middle school:Findlay Clifford O.
- Elementary school:Scott, Jesse D.,Scott, Jesse D.
Utilities
- Water:Public
Finances and disclosures
- Price:$435,000
- Price per sq. ft.:$247.02
- Tax amount:$3,979
New listings near 5733 Tall Redstone Street
- New
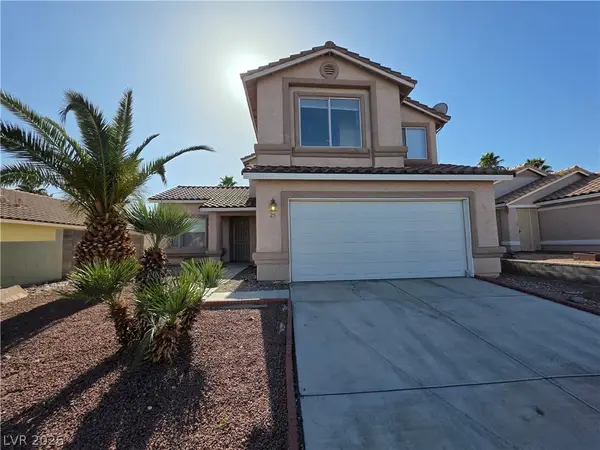 $489,900Active4 beds 3 baths1,888 sq. ft.
$489,900Active4 beds 3 baths1,888 sq. ft.25 Newburg Avenue, North Las Vegas, NV 89032
MLS# 2755936Listed by: INNOVATIVE REAL ESTATE STRATEG - New
 $540,000Active5 beds 3 baths2,950 sq. ft.
$540,000Active5 beds 3 baths2,950 sq. ft.4447 Creekside Cavern Avenue, North Las Vegas, NV 89084
MLS# 2755043Listed by: MAGENTA - New
 $365,000Active3 beds 3 baths1,792 sq. ft.
$365,000Active3 beds 3 baths1,792 sq. ft.4278 Lunar Lullaby Avenue, Las Vegas, NV 89110
MLS# 2755823Listed by: TB REALTY LAS VEGAS LLC - New
 $379,900Active3 beds 2 baths1,152 sq. ft.
$379,900Active3 beds 2 baths1,152 sq. ft.1929 Grand Prairie Avenue, North Las Vegas, NV 89032
MLS# 2755585Listed by: UNITED REALTY GROUP - New
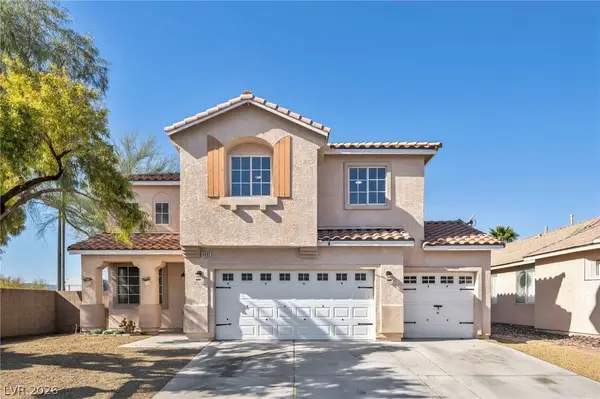 $534,900Active4 beds 3 baths2,665 sq. ft.
$534,900Active4 beds 3 baths2,665 sq. ft.4605 Sergeant Court, North Las Vegas, NV 89031
MLS# 2755820Listed by: LPT REALTY LLC - Open Sat, 11am to 2pmNew
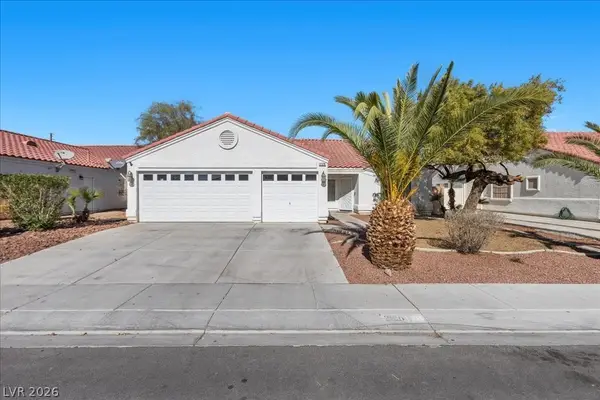 $425,000Active3 beds 2 baths1,822 sq. ft.
$425,000Active3 beds 2 baths1,822 sq. ft.2120 Meadow Green Avenue, North Las Vegas, NV 89031
MLS# 2755204Listed by: REAL BROKER LLC - New
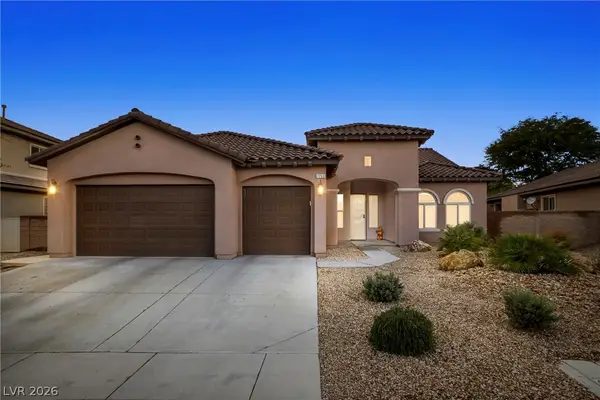 $675,000Active3 beds 3 baths2,610 sq. ft.
$675,000Active3 beds 3 baths2,610 sq. ft.7263 Pinfeather Way, North Las Vegas, NV 89084
MLS# 2755640Listed by: REAL BROKER LLC - New
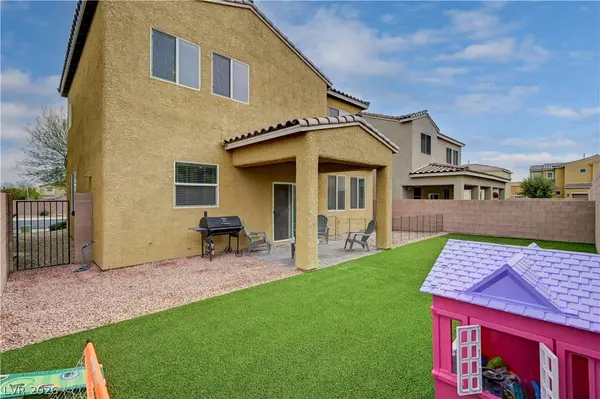 $410,000Active3 beds 3 baths1,766 sq. ft.
$410,000Active3 beds 3 baths1,766 sq. ft.5709 Rain Garden Court, North Las Vegas, NV 89031
MLS# 2755124Listed by: NEW DOOR RESIDENTIAL - New
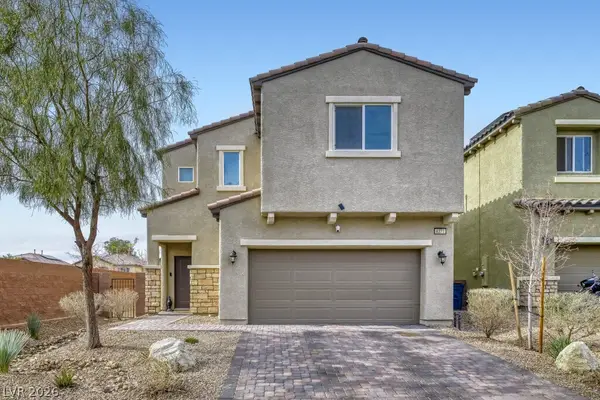 $475,000Active4 beds 3 baths2,607 sq. ft.
$475,000Active4 beds 3 baths2,607 sq. ft.6371 Ashland Crest Street, Las Vegas, NV 89115
MLS# 2755714Listed by: REALTY ONE GROUP, INC - New
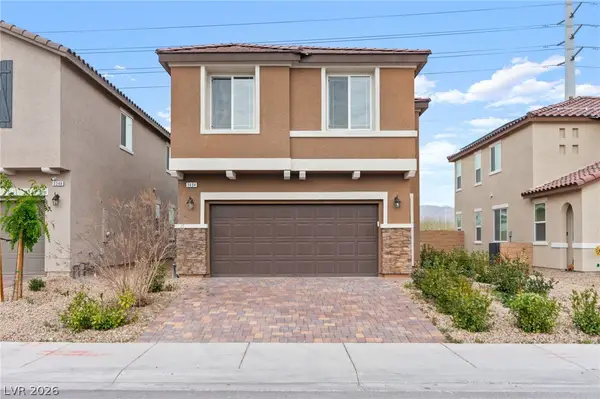 $439,000Active3 beds 3 baths1,795 sq. ft.
$439,000Active3 beds 3 baths1,795 sq. ft.3404 Castlefields Drive, North Las Vegas, NV 89081
MLS# 2755722Listed by: HUNTINGTON & ELLIS, A REAL EST

