5749 Keystone Crest Street, North Las Vegas, NV 89081
Local realty services provided by:Better Homes and Gardens Real Estate Universal
Listed by: jennifer telford(702) 556-7842
Office: homesmart encore
MLS#:2733370
Source:GLVAR
Price summary
- Price:$399,000
- Price per sq. ft.:$250.63
- Monthly HOA dues:$250
About this home
AGE RESTRICTED 55+ Resort Style Living. Gated. Prepaid Solar Panels. Extended Garage for Larger Trucks , Golf Cart or Extra Toys. Close to New State of The Art VA Hospital and Shopping. Easy Access to the 215 and I-15. 3 Bedroom and 2 Bathrooms. Upgraded Floor Tile. Top Down - Bottom Up Blinds Throughout. Primary Suite has Double Sinks, Shower with a Seat, Large Walk In Closet. Open Floor Plan. Chef's Kitchen has an Eating Area with Plenty of Space for a Table Overlooking the CourtYard. Granite Counters, Island and a Pantry. There is also another Separate Dining Area off the Great Room that Accommodates a Large Dining Table. Guest Quarters with 2nd Bathroom that has a Shower/Tub Combination. Large Pool Size Yard. Covered Back Patio with Pavers for Entertaining. Prepaid Solar Panels Transfer to New Owner at No Charge
Fabulous Clubhouse with 2 Heated Pools/Spa, Gym, Tennis/Pickleball Courts, Putting Greens, Bocce, Basketball, Dog Park, Social Calendar, Billiards and So Much More
Contact an agent
Home facts
- Year built:2014
- Listing ID #:2733370
- Added:47 day(s) ago
- Updated:December 24, 2025 at 11:44 PM
Rooms and interior
- Bedrooms:3
- Total bathrooms:2
- Full bathrooms:2
- Living area:1,592 sq. ft.
Heating and cooling
- Cooling:Central Air, Electric, High Effciency
- Heating:Central, Gas, High Efficiency
Structure and exterior
- Roof:Tile
- Year built:2014
- Building area:1,592 sq. ft.
- Lot area:0.14 Acres
Schools
- High school:Mojave
- Middle school:Findlay Clifford O.
- Elementary school:Dickens, D. L. Dusty,Dickens, D. L. Dusty
Utilities
- Water:Public
Finances and disclosures
- Price:$399,000
- Price per sq. ft.:$250.63
- Tax amount:$2,354
New listings near 5749 Keystone Crest Street
- New
 $450,000Active3 beds 3 baths1,771 sq. ft.
$450,000Active3 beds 3 baths1,771 sq. ft.6322 Orions Belt Peak Street, North Las Vegas, NV 89031
MLS# 2742777Listed by: REALTY ONE GROUP, INC - New
 $328,200Active4 beds 2 baths1,421 sq. ft.
$328,200Active4 beds 2 baths1,421 sq. ft.321 Kings Avenue, North Las Vegas, NV 89030
MLS# 2743214Listed by: CYN CITY REALTY - New
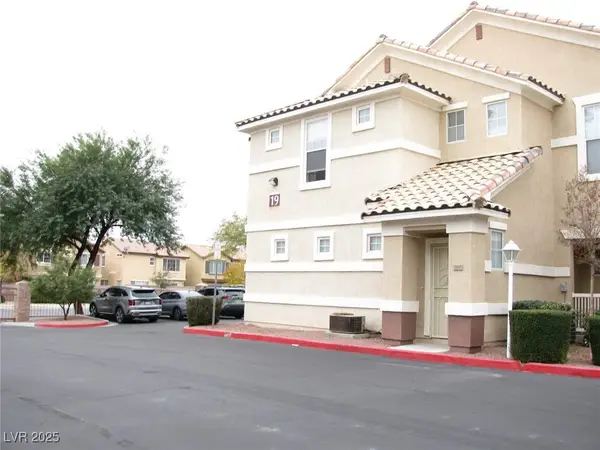 $255,000Active2 beds 2 baths1,056 sq. ft.
$255,000Active2 beds 2 baths1,056 sq. ft.5855 Valley Drive #2093, North Las Vegas, NV 89031
MLS# 2743147Listed by: COLDWELL BANKER PREMIER 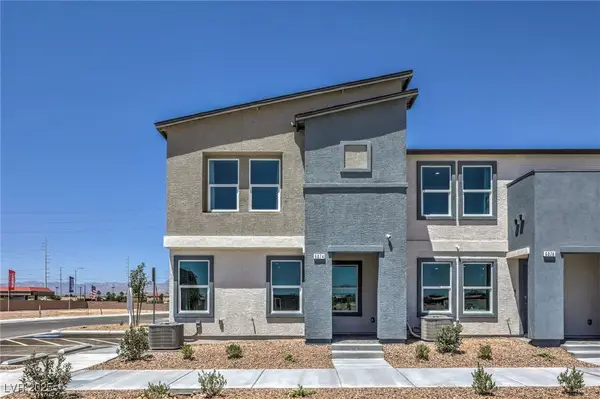 $344,990Active3 beds 3 baths1,410 sq. ft.
$344,990Active3 beds 3 baths1,410 sq. ft.6116 Musas Garden Street #196, North Las Vegas, NV 89081
MLS# 2736027Listed by: D R HORTON INC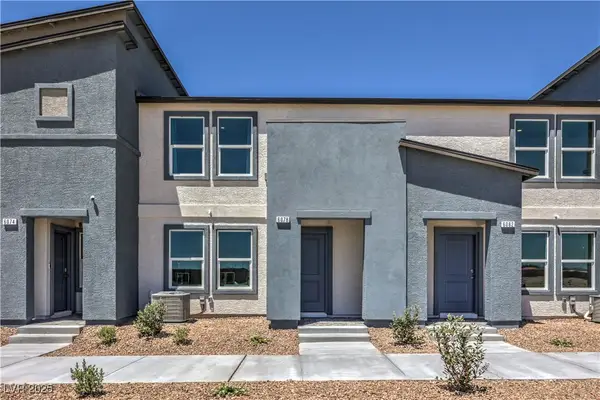 $325,990Active3 beds 3 baths1,309 sq. ft.
$325,990Active3 beds 3 baths1,309 sq. ft.6108 Musas Garden Street #194, North Las Vegas, NV 89081
MLS# 2737592Listed by: D R HORTON INC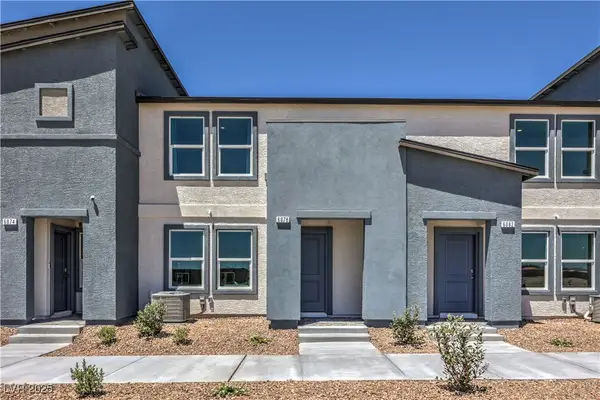 $325,990Active3 beds 3 baths1,309 sq. ft.
$325,990Active3 beds 3 baths1,309 sq. ft.6078 Cosmos Garden Street #6, North Las Vegas, NV 89081
MLS# 2740432Listed by: D R HORTON INC- New
 $324,490Active3 beds 3 baths1,309 sq. ft.
$324,490Active3 beds 3 baths1,309 sq. ft.6083 Cosmos Garden Street #2, North Las Vegas, NV 89081
MLS# 2741973Listed by: D R HORTON INC - New
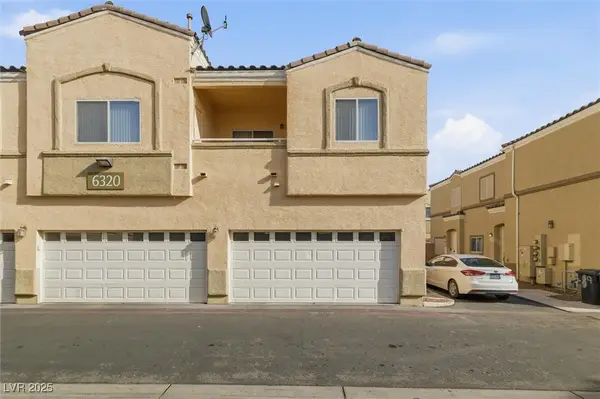 $305,000Active3 beds 3 baths1,367 sq. ft.
$305,000Active3 beds 3 baths1,367 sq. ft.6320 Blowing Sky Street #102, North Las Vegas, NV 89081
MLS# 2742586Listed by: EXECUTIVE REALTY SERVICES - New
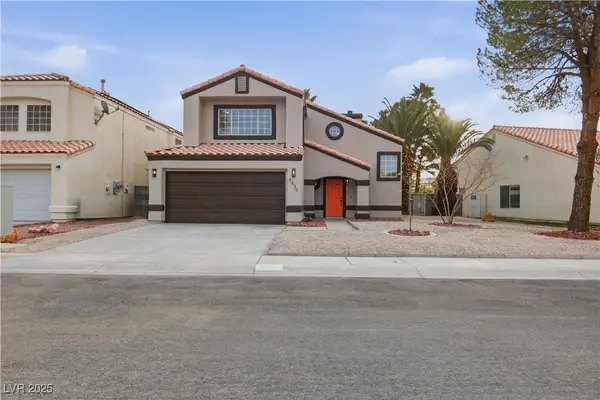 $429,999Active3 beds 3 baths1,770 sq. ft.
$429,999Active3 beds 3 baths1,770 sq. ft.4830 Camino Hermoso, North Las Vegas, NV 89031
MLS# 2743116Listed by: PRECISION REALTY - Open Sat, 10am to 5pmNew
 $475,190Active4 beds 3 baths2,436 sq. ft.
$475,190Active4 beds 3 baths2,436 sq. ft.216 Vegas Verde Avenue #LOT 5, North Las Vegas, NV 89031
MLS# 2743076Listed by: D R HORTON INC
