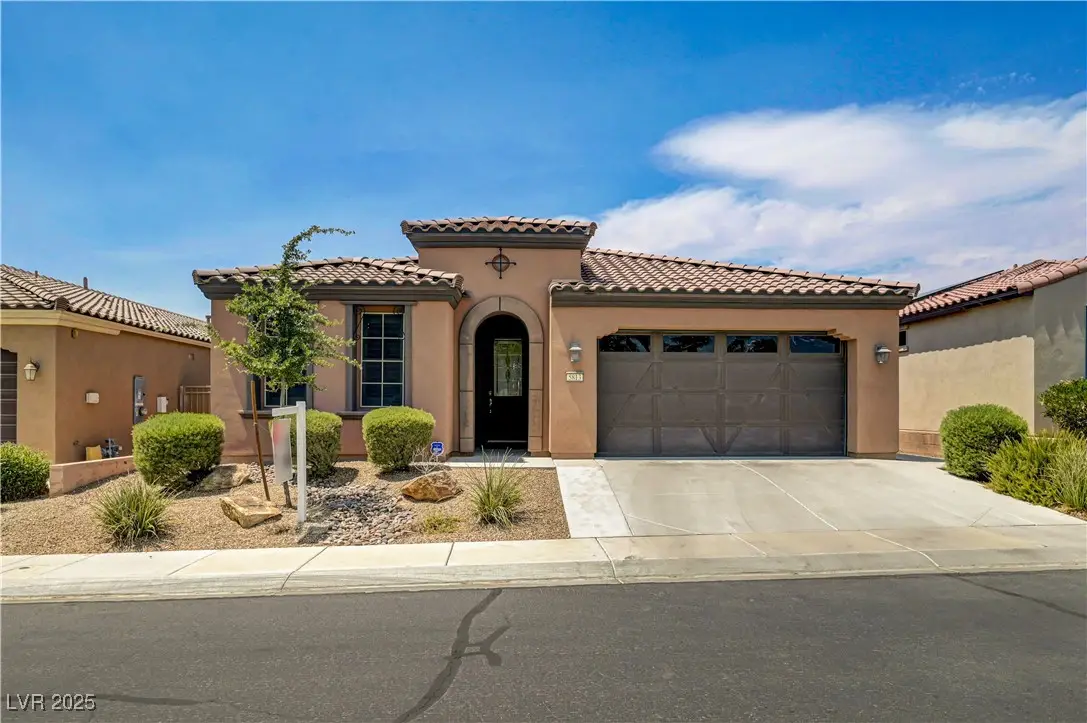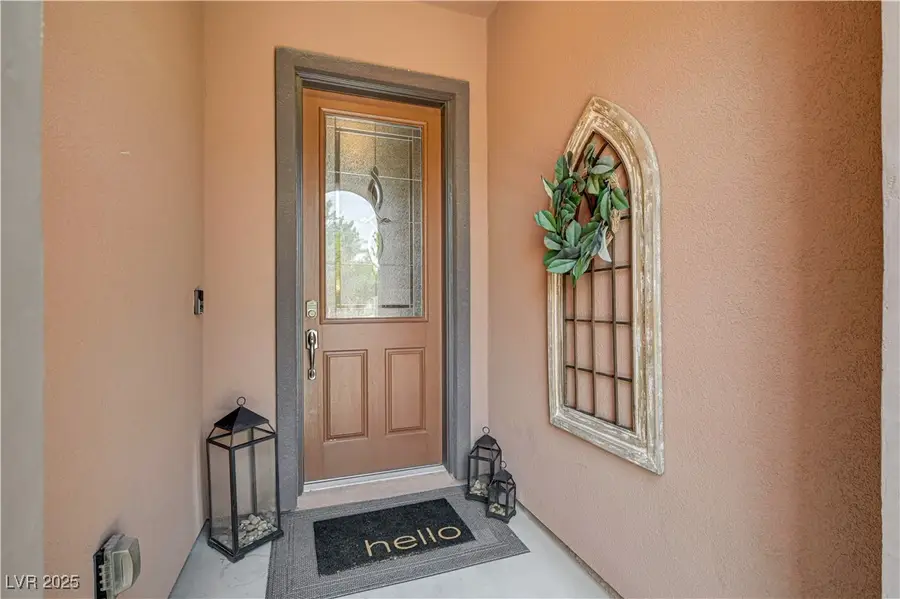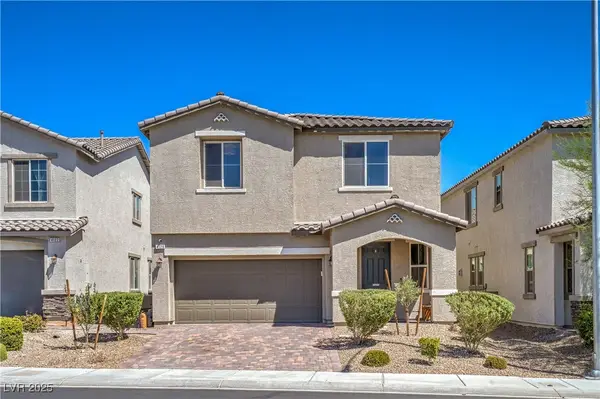5813 Summit Greens Street, North Las Vegas, NV 89081
Local realty services provided by:Better Homes and Gardens Real Estate Universal



Listed by:jennifer telford(702) 556-7842
Office:homesmart encore
MLS#:2707889
Source:GLVAR
Price summary
- Price:$539,000
- Price per sq. ft.:$280
- Monthly HOA dues:$245
About this home
AGE RESTRICTED 55+ Resort Style Living. Gated. Prepaid Solar Panels. Close to New State of The Art VA Hospital and Shopping. Easy Access to the 215 and I-15. True Pride of Ownership. Pool Size BackYard. Tons of Upgrades. Custom Front Door Opens to Beautiful Custom Flooring and Stone Arches. 2 BR's Plus a Den that Can easily be 3rd BR. There is also an additional Room for Office, Crafts etc in The Smart Space. Shutters Throughout. Entertainers Dream - Chefs Kitchen - Large Island, Double Ovens, Lots of Upgraded Granite Counter Space and Upgraded Cabinets with Roll Outs. S/S Appliances. Walk In Pantry. Primary Suite has Double Sinks, Custom Tiled Shower and Custom Walk In Closet. 2nd BR and Bath with Shower/Tub Separate from the Primary. Great Room with Rolling Wall of Glass to the Patio. Formal Dining Room also has a Rolling Wall of Glass to the Patio. Built in Patio Fireplace. Water Filtration System. Garage Cabinets. Clubhouse has 2 Pools, Spa, Gym, Tennis, Picklball, Pet Park etc etc
Contact an agent
Home facts
- Year built:2014
- Listing Id #:2707889
- Added:7 day(s) ago
- Updated:August 07, 2025 at 01:40 AM
Rooms and interior
- Bedrooms:2
- Total bathrooms:2
- Full bathrooms:2
- Living area:1,925 sq. ft.
Heating and cooling
- Cooling:Central Air, Electric, High Effciency
- Heating:Central, Gas, High Efficiency
Structure and exterior
- Roof:Tile
- Year built:2014
- Building area:1,925 sq. ft.
- Lot area:0.13 Acres
Schools
- High school:Mojave
- Middle school:Findlay Clifford O.
- Elementary school:Dickens, D. L. Dusty,Dickens, D. L. Dusty
Utilities
- Water:Public
Finances and disclosures
- Price:$539,000
- Price per sq. ft.:$280
- Tax amount:$3,858
New listings near 5813 Summit Greens Street
- New
 $430,000Active4 beds 3 baths1,878 sq. ft.
$430,000Active4 beds 3 baths1,878 sq. ft.5228 Giallo Vista Court, North Las Vegas, NV 89031
MLS# 2709107Listed by: EXP REALTY - New
 $409,990Active4 beds 2 baths1,581 sq. ft.
$409,990Active4 beds 2 baths1,581 sq. ft.3720 Coleman Street, North Las Vegas, NV 89032
MLS# 2710149Listed by: ROTHWELL GORNT COMPANIES - New
 $620,000Active4 beds 3 baths2,485 sq. ft.
$620,000Active4 beds 3 baths2,485 sq. ft.7168 Port Stephens Street, North Las Vegas, NV 89084
MLS# 2709081Listed by: REDFIN - New
 $579,000Active3 beds 4 baths3,381 sq. ft.
$579,000Active3 beds 4 baths3,381 sq. ft.8204 Silver Vine Street, North Las Vegas, NV 89085
MLS# 2709413Listed by: BHHS NEVADA PROPERTIES - New
 $415,000Active2 beds 2 baths1,570 sq. ft.
$415,000Active2 beds 2 baths1,570 sq. ft.7567 Wingspread Street, North Las Vegas, NV 89084
MLS# 2709762Listed by: SPHERE REAL ESTATE - New
 $515,000Active4 beds 3 baths2,216 sq. ft.
$515,000Active4 beds 3 baths2,216 sq. ft.1531 Camarillo Drive, North Las Vegas, NV 89031
MLS# 2710114Listed by: REAL BROKER LLC - New
 $489,999Active4 beds 2 baths2,086 sq. ft.
$489,999Active4 beds 2 baths2,086 sq. ft.3509 Red Fire Avenue, North Las Vegas, NV 89031
MLS# 2708479Listed by: WARDLEY REAL ESTATE - New
 $429,999Active4 beds 3 baths2,128 sq. ft.
$429,999Active4 beds 3 baths2,128 sq. ft.1321 Evans Canyon Street, North Las Vegas, NV 89031
MLS# 2710096Listed by: 24 KARAT REALTY - New
 $317,000Active4 beds 2 baths960 sq. ft.
$317,000Active4 beds 2 baths960 sq. ft.2725 Holmes Street, North Las Vegas, NV 89030
MLS# 2710093Listed by: EXCELLENCE FINE LIVING REALTY - New
 $475,000Active4 beds 3 baths2,593 sq. ft.
$475,000Active4 beds 3 baths2,593 sq. ft.4126 Enchanting Sky Avenue, North Las Vegas, NV 89081
MLS# 2709930Listed by: HUNTINGTON & ELLIS, A REAL EST
