- BHGRE®
- Nevada
- North Las Vegas
- 5829 Summit Greens Street
5829 Summit Greens Street, North Las Vegas, NV 89081
Local realty services provided by:Better Homes and Gardens Real Estate Universal
Listed by: jennifer telford(702) 556-7842
Office: homesmart encore
MLS#:2716366
Source:GLVAR
Price summary
- Price:$364,900
- Price per sq. ft.:$294.04
- Monthly HOA dues:$250
About this home
55+ Gated. Resort Style Living at Ardiente. Close to State of the Art VA Hospital and Shopping. Easy Access to the 215 and I-15. Rarely does this Model become Available. True Pride of Ownership. 3 Bedrooms and 2 Bathrooms. Large Fully Fenced Yard Siding to a Serene Park. Fabulous Curb Appeal - Pebble Stone Gated Courtyard and Driveway. The Barcelona Model has Fabulous Use of Space with an Open Floor Plan, Lots of Windows for Natural Light . Silhouette Shades Through Out. Primary Retreat with Large Shower, Double Sinks, Granite Counter, Custom Mirrored Cabinets, Walk In Closet and Separate Access to the Backyard Covered Patio. Chefs Kitchen with Plenty of Counter Space and Cabinets, S/S Appliances and Dining Area with Windows Overlooking the Front Courtyard. 2nd Bath with Shower/Tub Combo, Granite Counter. This home is across the street from the Fabulous Clubhouse with 2 Pools/Spa, Gym, Tennis/Pickleball Courts, Putting Greens, Bocce, Basketball, Dog Park, Social Calendar, Billiards
Contact an agent
Home facts
- Year built:2006
- Listing ID #:2716366
- Added:147 day(s) ago
- Updated:January 25, 2026 at 11:51 AM
Rooms and interior
- Bedrooms:3
- Total bathrooms:2
- Full bathrooms:2
- Living area:1,241 sq. ft.
Heating and cooling
- Cooling:Central Air, Electric
- Heating:Central, Gas
Structure and exterior
- Roof:Tile
- Year built:2006
- Building area:1,241 sq. ft.
- Lot area:0.18 Acres
Schools
- High school:Mojave
- Middle school:Findlay Clifford O.
- Elementary school:Dickens, D. L. Dusty,Dickens, D. L. Dusty
Utilities
- Water:Public
Finances and disclosures
- Price:$364,900
- Price per sq. ft.:$294.04
- Tax amount:$1,604
New listings near 5829 Summit Greens Street
- New
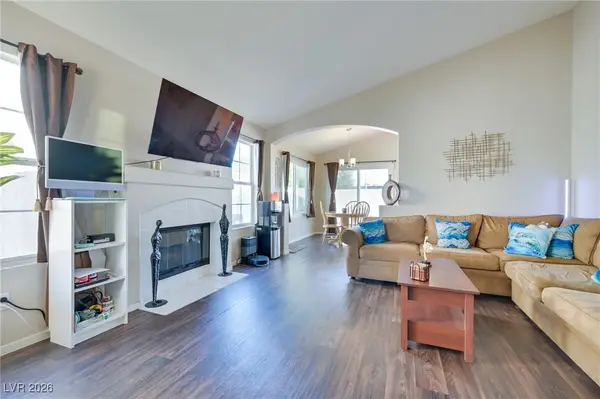 $354,900Active3 beds 2 baths1,138 sq. ft.
$354,900Active3 beds 2 baths1,138 sq. ft.5922 Rose Sage Street, North Las Vegas, NV 89031
MLS# 2750416Listed by: PARADIGM REALTY - New
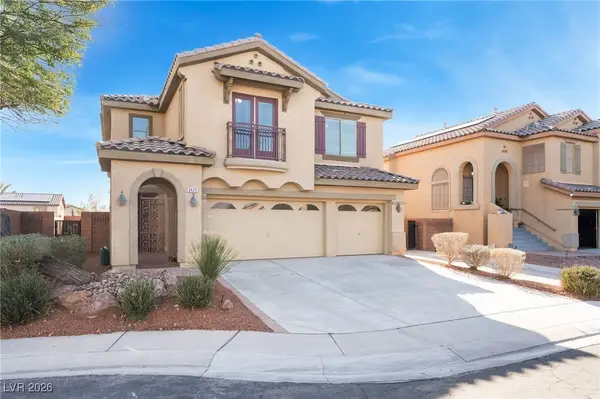 $515,000Active4 beds 4 baths2,942 sq. ft.
$515,000Active4 beds 4 baths2,942 sq. ft.3425 Hansa Avenue, North Las Vegas, NV 89081
MLS# 2751949Listed by: SIMPLY VEGAS - New
 $460,000Active5 beds 3 baths2,931 sq. ft.
$460,000Active5 beds 3 baths2,931 sq. ft.5336 Mountain Garland Lane, North Las Vegas, NV 89081
MLS# 2752093Listed by: EXP REALTY - New
 $515,000Active5 beds 3 baths2,550 sq. ft.
$515,000Active5 beds 3 baths2,550 sq. ft.131 Red Sandstone Avenue, North Las Vegas, NV 89031
MLS# 2752284Listed by: REALTY ONE GROUP, INC - New
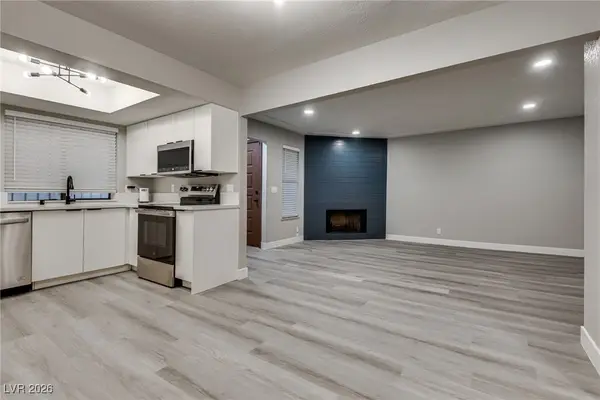 $158,800Active2 beds 2 baths996 sq. ft.
$158,800Active2 beds 2 baths996 sq. ft.2120 Venus Avenue #C, North Las Vegas, NV 89030
MLS# 2752326Listed by: TOP TIER REALTY - New
 $360,000Active3 beds 1 baths1,064 sq. ft.
$360,000Active3 beds 1 baths1,064 sq. ft.2328 Overthere Lane, North Las Vegas, NV 89032
MLS# 2752309Listed by: EXP REALTY - New
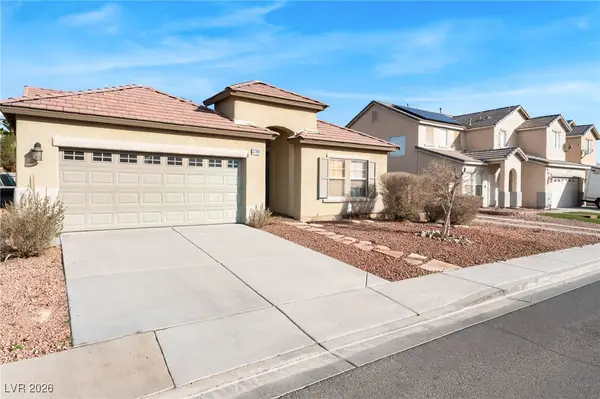 $375,000Active3 beds 2 baths1,503 sq. ft.
$375,000Active3 beds 2 baths1,503 sq. ft.1706 Paradise Reef Avenue, North Las Vegas, NV 89031
MLS# 2751893Listed by: PLATINUM REAL ESTATE PROF - New
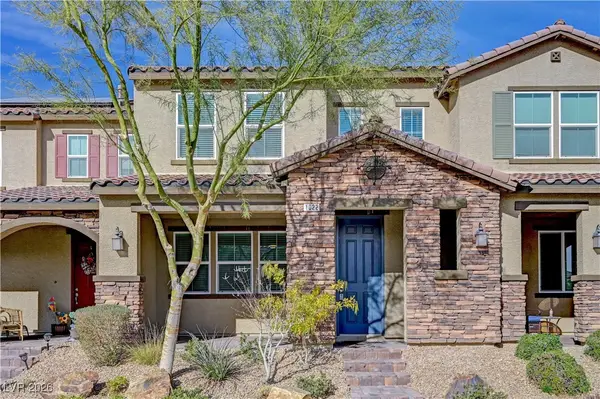 $357,500Active3 beds 3 baths1,736 sq. ft.
$357,500Active3 beds 3 baths1,736 sq. ft.1022 Belton Lake Avenue, North Las Vegas, NV 89086
MLS# 2752042Listed by: DOUGLAS ELLIMAN OF NEVADA LLC - New
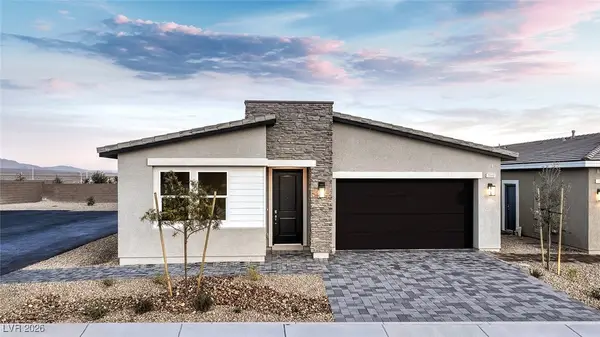 $504,935Active4 beds 2 baths1,839 sq. ft.
$504,935Active4 beds 2 baths1,839 sq. ft.7924 Sunny Harbor Lane #Lot 10, North Las Vegas, NV 89084
MLS# 2752202Listed by: D R HORTON INC - New
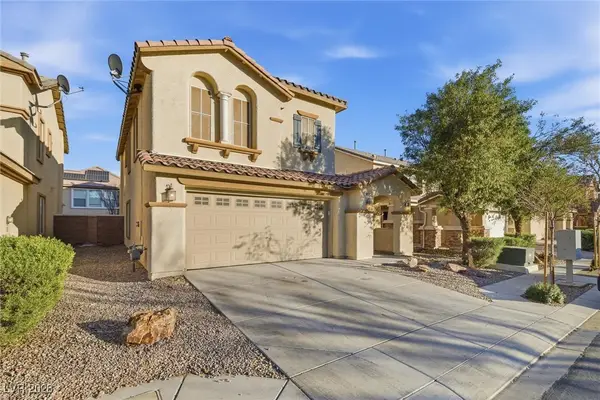 $397,000Active3 beds 3 baths2,148 sq. ft.
$397,000Active3 beds 3 baths2,148 sq. ft.6032 Sierra Lakes Street, North Las Vegas, NV 89031
MLS# 2746018Listed by: BHHS NEVADA PROPERTIES

