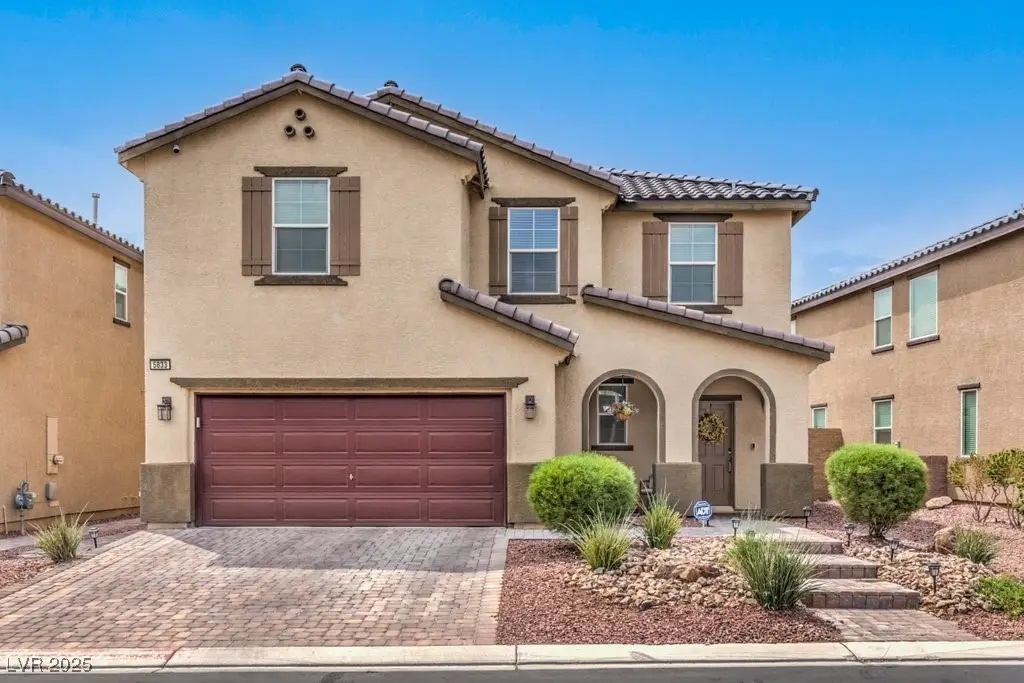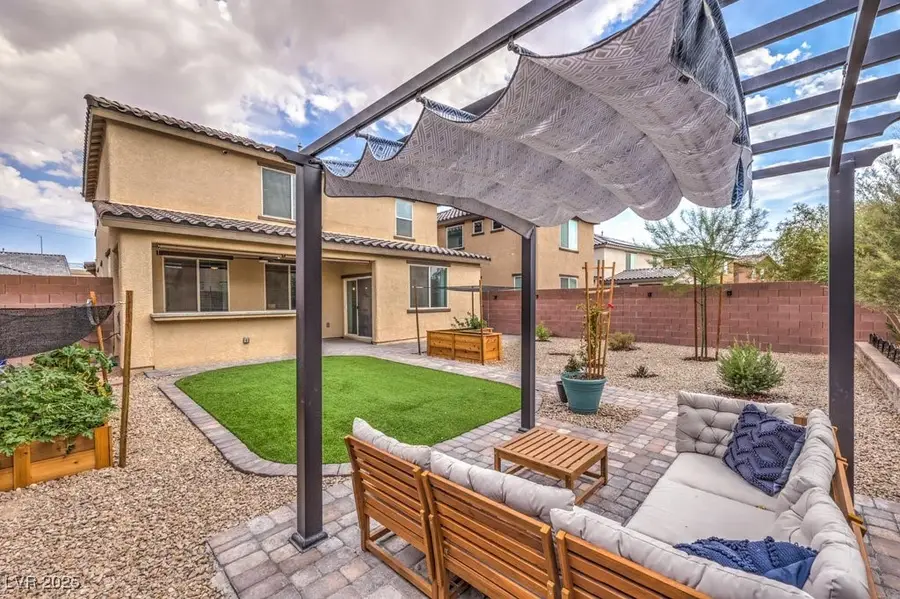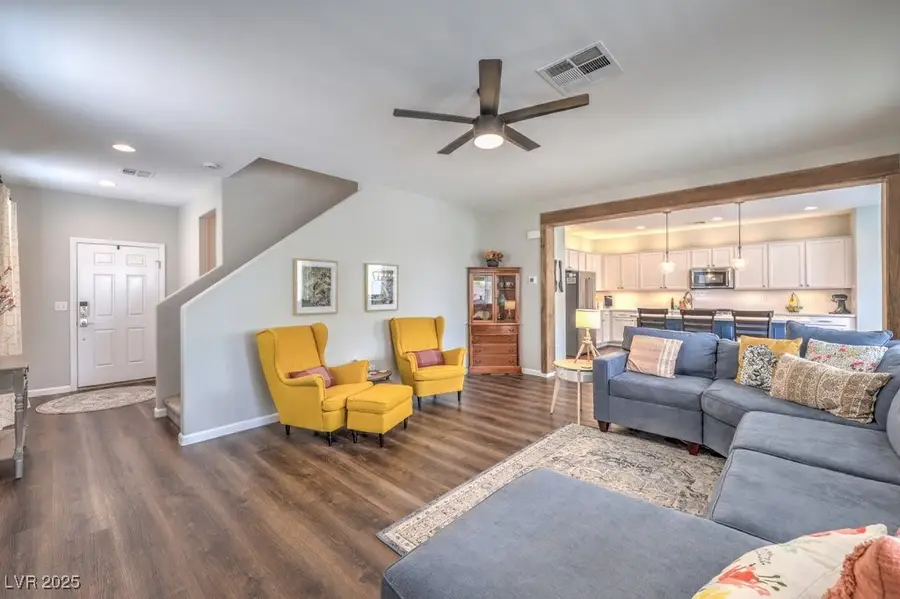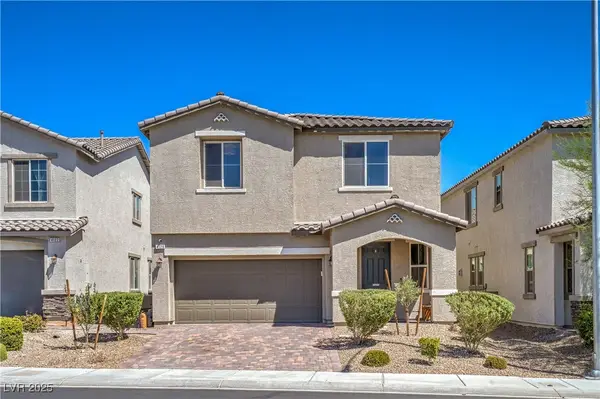5833 Petrified Tree Lane, North Las Vegas, NV 89081
Local realty services provided by:Better Homes and Gardens Real Estate Universal



5833 Petrified Tree Lane,North Las Vegas, NV 89081
$450,000
- 3 Beds
- 3 Baths
- 2,060 sq. ft.
- Single family
- Active
Upcoming open houses
- Sat, Aug 1611:00 am - 03:00 pm
Listed by:leslie s. carver(702) 436-3615
Office:bhhs nevada properties
MLS#:2700859
Source:GLVAR
Price summary
- Price:$450,000
- Price per sq. ft.:$218.45
- Monthly HOA dues:$52
About this home
Beautifully updated home with a fresh, contemporary vibe! Luxury plank flooring flows through the main level, porcelain tile complements the baths and laundry, and paint in a modern neutral tone is found throughout. The reimagined kitchen features quartz counters, contrasting cabinetry, new island, undermount sink, glass rinser, soap dispenser, subway tile backsplash, and KitchenAid stainless steel appliances. Remote-controlled under and upper cabinet lighting and Rev-A-Shelf pullouts elevate functionality. The outdoor kitchen impresses with included Traeger, concrete counter, ice bin, refrigerator, side burner, and storage. Enjoy a newly landscaped backyard with synthetic grass, pavers, garden beds with irrigation, covered patio, and a pergola. Notable extras: dry bar with wine fridge, custom IKEA closet organizers, French cleat system in the garage, ceiling fans, and stylish board and batten accent walls. Community offers trails, park, playground, basketball, picnic areas, and more!
Contact an agent
Home facts
- Year built:2017
- Listing Id #:2700859
- Added:734 day(s) ago
- Updated:August 14, 2025 at 04:41 PM
Rooms and interior
- Bedrooms:3
- Total bathrooms:3
- Full bathrooms:2
- Half bathrooms:1
- Living area:2,060 sq. ft.
Heating and cooling
- Cooling:Central Air, Electric, Refrigerated
- Heating:Central, Gas
Structure and exterior
- Roof:Pitched, Tile
- Year built:2017
- Building area:2,060 sq. ft.
- Lot area:0.11 Acres
Schools
- High school:Mojave
- Middle school:Findlay Clifford O.
- Elementary school:Dickens, D. L. Dusty,Dickens, D. L. Dusty
Utilities
- Water:Public
Finances and disclosures
- Price:$450,000
- Price per sq. ft.:$218.45
- Tax amount:$3,205
New listings near 5833 Petrified Tree Lane
- New
 $430,000Active4 beds 3 baths1,878 sq. ft.
$430,000Active4 beds 3 baths1,878 sq. ft.5228 Giallo Vista Court, North Las Vegas, NV 89031
MLS# 2709107Listed by: EXP REALTY - New
 $409,990Active4 beds 2 baths1,581 sq. ft.
$409,990Active4 beds 2 baths1,581 sq. ft.3720 Coleman Street, North Las Vegas, NV 89032
MLS# 2710149Listed by: ROTHWELL GORNT COMPANIES - New
 $620,000Active4 beds 3 baths2,485 sq. ft.
$620,000Active4 beds 3 baths2,485 sq. ft.7168 Port Stephens Street, North Las Vegas, NV 89084
MLS# 2709081Listed by: REDFIN - New
 $579,000Active3 beds 4 baths3,381 sq. ft.
$579,000Active3 beds 4 baths3,381 sq. ft.8204 Silver Vine Street, North Las Vegas, NV 89085
MLS# 2709413Listed by: BHHS NEVADA PROPERTIES - New
 $415,000Active2 beds 2 baths1,570 sq. ft.
$415,000Active2 beds 2 baths1,570 sq. ft.7567 Wingspread Street, North Las Vegas, NV 89084
MLS# 2709762Listed by: SPHERE REAL ESTATE - New
 $515,000Active4 beds 3 baths2,216 sq. ft.
$515,000Active4 beds 3 baths2,216 sq. ft.1531 Camarillo Drive, North Las Vegas, NV 89031
MLS# 2710114Listed by: REAL BROKER LLC - New
 $489,999Active4 beds 2 baths2,086 sq. ft.
$489,999Active4 beds 2 baths2,086 sq. ft.3509 Red Fire Avenue, North Las Vegas, NV 89031
MLS# 2708479Listed by: WARDLEY REAL ESTATE - New
 $429,999Active4 beds 3 baths2,128 sq. ft.
$429,999Active4 beds 3 baths2,128 sq. ft.1321 Evans Canyon Street, North Las Vegas, NV 89031
MLS# 2710096Listed by: 24 KARAT REALTY - New
 $317,000Active4 beds 2 baths960 sq. ft.
$317,000Active4 beds 2 baths960 sq. ft.2725 Holmes Street, North Las Vegas, NV 89030
MLS# 2710093Listed by: EXCELLENCE FINE LIVING REALTY - New
 $475,000Active4 beds 3 baths2,593 sq. ft.
$475,000Active4 beds 3 baths2,593 sq. ft.4126 Enchanting Sky Avenue, North Las Vegas, NV 89081
MLS# 2709930Listed by: HUNTINGTON & ELLIS, A REAL EST
