5835 Running Horse Drive, North Las Vegas, NV 89081
Local realty services provided by:Better Homes and Gardens Real Estate Universal
Listed by: alan j. sheleheda(702) 524-8561
Office: coldwell banker premier
MLS#:2733200
Source:GLVAR
Price summary
- Price:$460,000
- Price per sq. ft.:$166.61
- Monthly HOA dues:$73
About this home
Below market interest rates are offered on this listing. Ask your agent for details. Welcome home to this beautiful two-story home featuring four bedrooms and three bathrooms, including a convenient downstairs bedroom and bath. Situated on a desirable corner lot, this home offers added privacy and curb appeal. With it's flexible floor plan and generous living space there is plenty of entertaining and living space. There are two new HVAC systems to create comfort for years to come. Upstairs is an oversized loft that offers endless possibilities- use it is a second living room, game room, home office or the perfect place to watch the Golden Knights win. The large pool sized lot is waiting for you to make it your dream oasis. The home is located in a neighborhood with a large park and playgrounds. There is also a fenced dog park and a dedicated RV park within the community.
Contact an agent
Home facts
- Year built:2004
- Listing ID #:2733200
- Added:53 day(s) ago
- Updated:December 27, 2025 at 12:45 AM
Rooms and interior
- Bedrooms:4
- Total bathrooms:3
- Full bathrooms:2
- Living area:2,761 sq. ft.
Heating and cooling
- Cooling:Central Air, Electric
- Heating:Central, Gas, Multiple Heating Units
Structure and exterior
- Roof:Tile
- Year built:2004
- Building area:2,761 sq. ft.
- Lot area:0.14 Acres
Schools
- High school:Legacy
- Middle school:Findlay Clifford O.
- Elementary school:Scott, Jesse D.,Scott, Jesse D.
Utilities
- Water:Public
Finances and disclosures
- Price:$460,000
- Price per sq. ft.:$166.61
- Tax amount:$1,876
New listings near 5835 Running Horse Drive
- New
 $450,000Active2 beds 2 baths1,592 sq. ft.
$450,000Active2 beds 2 baths1,592 sq. ft.3745 Corte Bella Hills Avenue, North Las Vegas, NV 89081
MLS# 2743541Listed by: ALLISON JAMES ESTATES & HOMES - New
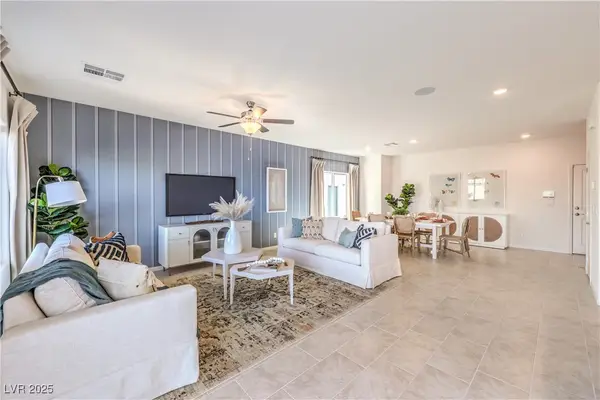 $486,990Active4 beds 3 baths2,436 sq. ft.
$486,990Active4 beds 3 baths2,436 sq. ft.6049 Sunshine Shores Street #12, Las Vegas, NV 89081
MLS# 2743561Listed by: D R HORTON INC - New
 $395,000Active-- beds -- baths1,386 sq. ft.
$395,000Active-- beds -- baths1,386 sq. ft.1922 Goldfield Street, North Las Vegas, NV 89030
MLS# 2743563Listed by: SHAMROCK REAL ESTATE SVCS - Open Mon, 1 to 4pmNew
 $809,990Active6 beds 5 baths4,425 sq. ft.
$809,990Active6 beds 5 baths4,425 sq. ft.7625 Serenity Bay Lane #Lot 1, North Las Vegas, NV 89084
MLS# 2743542Listed by: D R HORTON INC - New
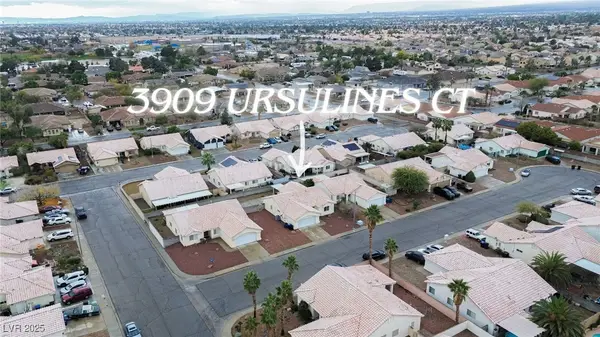 $385,000Active3 beds 2 baths1,611 sq. ft.
$385,000Active3 beds 2 baths1,611 sq. ft.3909 Ursulines Court, North Las Vegas, NV 89031
MLS# 2743287Listed by: REAL BROKER LLC - New
 $474,900Active4 beds 3 baths2,733 sq. ft.
$474,900Active4 beds 3 baths2,733 sq. ft.6161 Sapphire Gold Street, North Las Vegas, NV 89031
MLS# 2743485Listed by: VEGAS GO REAL ESTATE - New
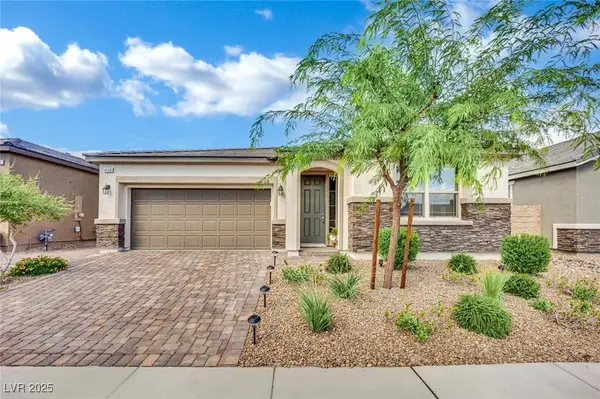 $510,000Active3 beds 2 baths1,939 sq. ft.
$510,000Active3 beds 2 baths1,939 sq. ft.4146 Nipp Avenue, North Las Vegas, NV 89081
MLS# 2743518Listed by: SIMPLIHOM - New
 $419,500Active3 beds 2 baths1,690 sq. ft.
$419,500Active3 beds 2 baths1,690 sq. ft.3536 Bronco Buster Court, North Las Vegas, NV 89032
MLS# 2742524Listed by: ALCHEMY INVESTMENTS RE 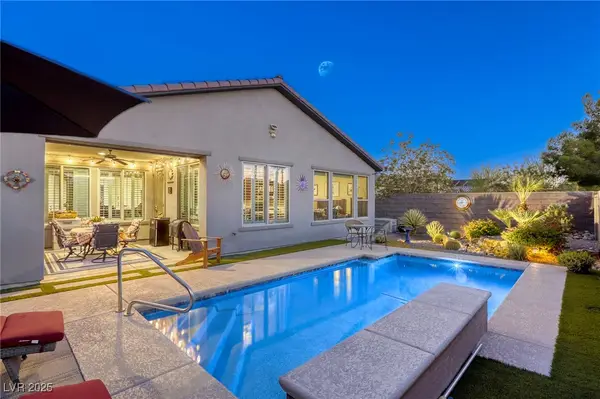 $465,000Pending2 beds 2 baths1,592 sq. ft.
$465,000Pending2 beds 2 baths1,592 sq. ft.5705 Pleasant Palms Street, North Las Vegas, NV 89081
MLS# 2743248Listed by: SPHERE REAL ESTATE- New
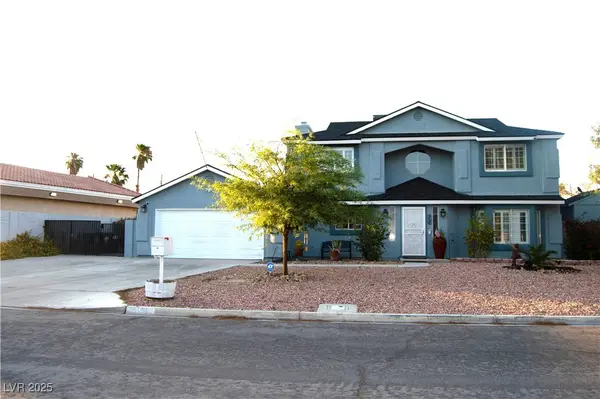 $575,000Active3 beds 3 baths1,894 sq. ft.
$575,000Active3 beds 3 baths1,894 sq. ft.4702 Steeplechase Avenue, North Las Vegas, NV 89031
MLS# 2743411Listed by: NEW CENTURY PROPERTIES
