- BHGRE®
- Nevada
- North Las Vegas
- 5852 Clear Haven Lane
5852 Clear Haven Lane, North Las Vegas, NV 89081
Local realty services provided by:Better Homes and Gardens Real Estate Universal
Listed by: calvin a. gribble725-500-4663
Office: showpiece realty
MLS#:2744413
Source:GLVAR
Price summary
- Price:$440,000
- Price per sq. ft.:$171.21
- Monthly HOA dues:$52
About this home
Welcome to this beautifully maintained, energy-efficient home built in 2016, offering 2,570 sq.ft. of thoughtfully designed living space. Inside, you'll find two spacious downstairs living areas plus a versatile upstairs loft, perfect for entertaining, relaxing, or working from home. The chef's kitchen is a true standout, featuring double ovens, a gas stove, and high-end Energy Star stainless steel appliances. Upstairs, the oversized primary suite boasts two walk-in-closets - one fully custom - along with a separate tub, shower, and dual vanities. The large upstairs laundry room adds convenience, while the home's solar panels, whole-home soft water system, and EV charger-ready garage provide modern efficiency and comfort. Located in a well-kept community with a park and outdoor amenities, and just minutes away from the freeway for easy commuting - this home has it all.
Contact an agent
Home facts
- Year built:2016
- Listing ID #:2744413
- Added:179 day(s) ago
- Updated:January 25, 2026 at 09:06 AM
Rooms and interior
- Bedrooms:3
- Total bathrooms:3
- Full bathrooms:2
- Half bathrooms:1
- Living area:2,570 sq. ft.
Heating and cooling
- Cooling:Central Air, Electric, High Effciency
- Heating:Central, Gas, Solar
Structure and exterior
- Roof:Tile
- Year built:2016
- Building area:2,570 sq. ft.
- Lot area:0.11 Acres
Schools
- High school:Mojave
- Middle school:Findlay Clifford O.
- Elementary school:Dickens, D. L. Dusty,Dickens, D. L. Dusty
Utilities
- Water:Public
Finances and disclosures
- Price:$440,000
- Price per sq. ft.:$171.21
- Tax amount:$4,521
New listings near 5852 Clear Haven Lane
- New
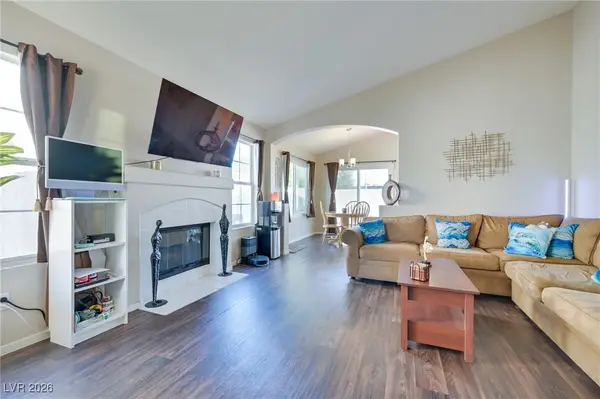 $354,900Active3 beds 2 baths1,138 sq. ft.
$354,900Active3 beds 2 baths1,138 sq. ft.5922 Rose Sage Street, North Las Vegas, NV 89031
MLS# 2750416Listed by: PARADIGM REALTY - New
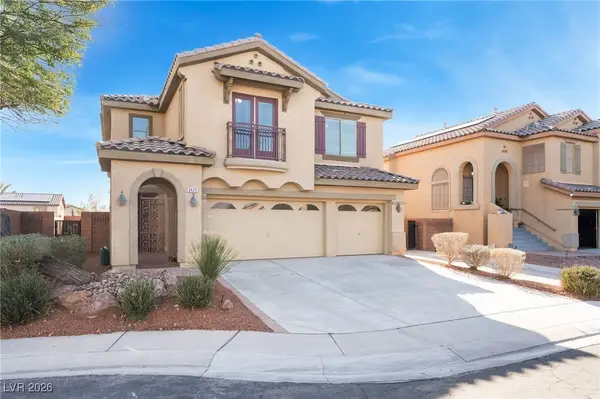 $515,000Active4 beds 4 baths2,942 sq. ft.
$515,000Active4 beds 4 baths2,942 sq. ft.3425 Hansa Avenue, North Las Vegas, NV 89081
MLS# 2751949Listed by: SIMPLY VEGAS - New
 $460,000Active5 beds 3 baths2,931 sq. ft.
$460,000Active5 beds 3 baths2,931 sq. ft.5336 Mountain Garland Lane, North Las Vegas, NV 89081
MLS# 2752093Listed by: EXP REALTY - New
 $515,000Active5 beds 3 baths2,550 sq. ft.
$515,000Active5 beds 3 baths2,550 sq. ft.131 Red Sandstone Avenue, North Las Vegas, NV 89031
MLS# 2752284Listed by: REALTY ONE GROUP, INC - New
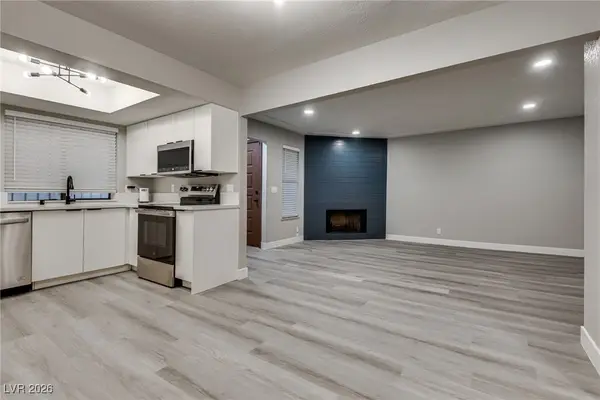 $158,800Active2 beds 2 baths996 sq. ft.
$158,800Active2 beds 2 baths996 sq. ft.2120 Venus Avenue #C, North Las Vegas, NV 89030
MLS# 2752326Listed by: TOP TIER REALTY - New
 $360,000Active3 beds 1 baths1,064 sq. ft.
$360,000Active3 beds 1 baths1,064 sq. ft.2328 Overthere Lane, North Las Vegas, NV 89032
MLS# 2752309Listed by: EXP REALTY - New
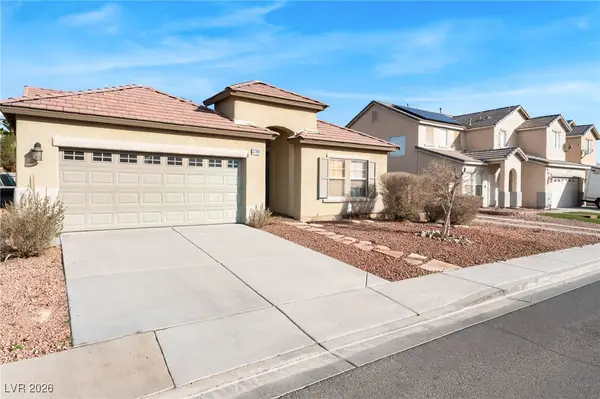 $375,000Active3 beds 2 baths1,503 sq. ft.
$375,000Active3 beds 2 baths1,503 sq. ft.1706 Paradise Reef Avenue, North Las Vegas, NV 89031
MLS# 2751893Listed by: PLATINUM REAL ESTATE PROF - New
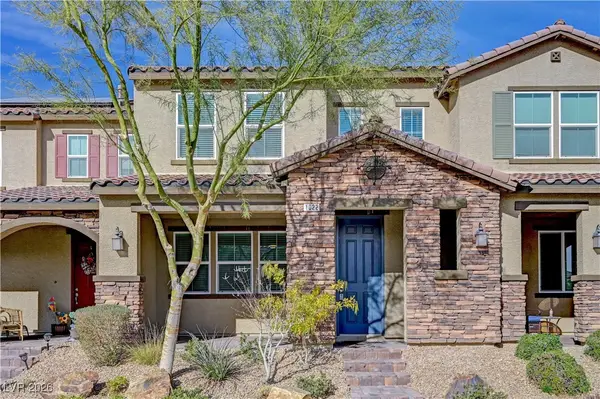 $357,500Active3 beds 3 baths1,736 sq. ft.
$357,500Active3 beds 3 baths1,736 sq. ft.1022 Belton Lake Avenue, North Las Vegas, NV 89086
MLS# 2752042Listed by: DOUGLAS ELLIMAN OF NEVADA LLC - New
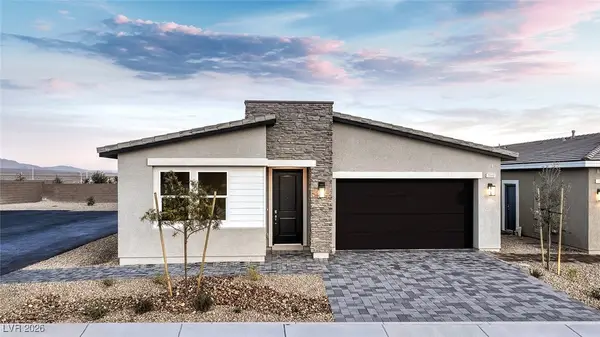 $504,935Active4 beds 2 baths1,839 sq. ft.
$504,935Active4 beds 2 baths1,839 sq. ft.7924 Sunny Harbor Lane #Lot 10, North Las Vegas, NV 89084
MLS# 2752202Listed by: D R HORTON INC - New
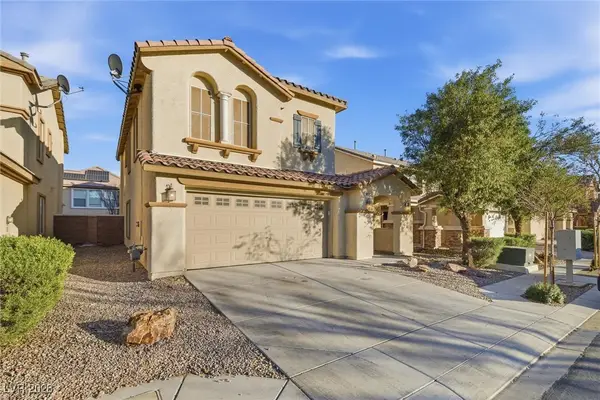 $397,000Active3 beds 3 baths2,148 sq. ft.
$397,000Active3 beds 3 baths2,148 sq. ft.6032 Sierra Lakes Street, North Las Vegas, NV 89031
MLS# 2746018Listed by: BHHS NEVADA PROPERTIES

