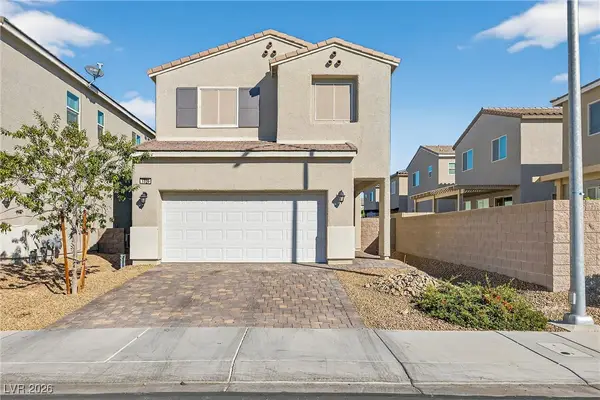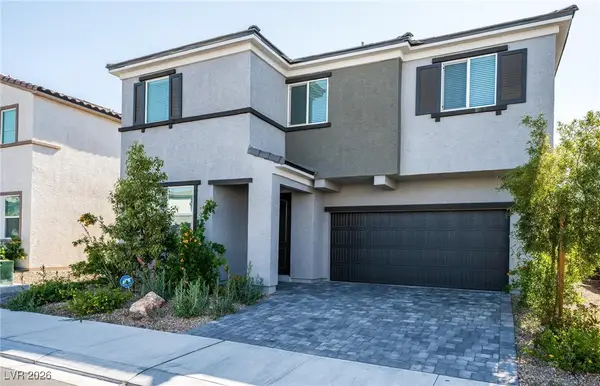5855 Valley Drive #1047, North Las Vegas, NV 89031
Local realty services provided by:Better Homes and Gardens Real Estate Universal
Listed by: david shen(702) 523-9797
Office: signature real estate group
MLS#:2703720
Source:GLVAR
Price summary
- Price:$325,000
- Price per sq. ft.:$230.5
- Monthly HOA dues:$215
About this home
AHHH!, Well Appointed, Nicely Upgraded, 1st Floor Condominium ~ Featuring 2 "Primary Bedrooms", 2 Full Bathrooms (One of which is Shared). WELCOME!! To YOUR New HOME! Inside this Beautiful Condominium Complex, Privately Gated, Lush Tall Palm Trees, Desert Landscaping, Community Facilities, Clubhouse with Meeting & Fitness Rooms, Pool / Spa with Changing Rooms, All with Ample Parking. Upon Approaching The Unit, You'll Find a Cozy Porch, Secured Screened Front Entry & Sliding Glass Door Solar Screens. Once Inside, AHH! An Open & Airy, Flowing Floor Plan Awaits YOUR Everyday Living & Comfort Needs / Wants. Adorned with Many Upgrades, 2-Tone Paint, Raised Panel Doors, Brushed Nickel Hardware, & the Glowing Aura Appearance of Wood Floors & Large 14X14 Ceramic Tile Flooring Throughout. The Kitchen, Bull-Nosed Granite Counter Tops with Breakfast Bar, Light Maple Raised Panel Cabinets with Pot-Shelving up Top, Stainless Sink & Matching Appointments HURRY!! Let's BUY this & Start Enjoying Life!
Contact an agent
Home facts
- Year built:2004
- Listing ID #:2703720
- Added:175 day(s) ago
- Updated:December 24, 2025 at 11:49 AM
Rooms and interior
- Bedrooms:2
- Total bathrooms:2
- Full bathrooms:2
- Living area:1,410 sq. ft.
Heating and cooling
- Cooling:Central Air, Electric
- Heating:Central, Gas, Zoned
Structure and exterior
- Roof:Pitched, Tile
- Year built:2004
- Building area:1,410 sq. ft.
Schools
- High school:Shadow Ridge
- Middle school:Saville Anthony
- Elementary school:Carl, Kay,Carl, Kay
Utilities
- Water:Public
Finances and disclosures
- Price:$325,000
- Price per sq. ft.:$230.5
- Tax amount:$877
New listings near 5855 Valley Drive #1047
- New
 $395,000Active4 beds 2 baths1,508 sq. ft.
$395,000Active4 beds 2 baths1,508 sq. ft.2716 Salt Lake Street, North Las Vegas, NV 89030
MLS# 2748483Listed by: LOCAL REALTY - New
 $490,000Active5 beds 3 baths2,311 sq. ft.
$490,000Active5 beds 3 baths2,311 sq. ft.6659 Little Owl Place, North Las Vegas, NV 89084
MLS# 2747844Listed by: SELL FOR ONE REALTY - New
 $399,900Active2 beds 2 baths1,405 sq. ft.
$399,900Active2 beds 2 baths1,405 sq. ft.2379 Albury Avenue, North Las Vegas, NV 89086
MLS# 2748121Listed by: COMPASS REALTY & MANAGEMENT - New
 $420,000Active2 beds 2 baths1,908 sq. ft.
$420,000Active2 beds 2 baths1,908 sq. ft.7457 Widewing Drive, North Las Vegas, NV 89084
MLS# 2746915Listed by: EXECUTIVE REALTY SERVICES - New
 $439,999Active4 beds 3 baths2,129 sq. ft.
$439,999Active4 beds 3 baths2,129 sq. ft.1326 Cactus Bud Place, North Las Vegas, NV 89031
MLS# 2748165Listed by: JMG REAL ESTATE - New
 $650,000Active4 beds 3 baths2,747 sq. ft.
$650,000Active4 beds 3 baths2,747 sq. ft.6322 Antelope Creek Court, North Las Vegas, NV 89031
MLS# 2748322Listed by: REAL BROKER LLC - New
 $567,890Active5 beds 3 baths2,660 sq. ft.
$567,890Active5 beds 3 baths2,660 sq. ft.7713 Miller Falls Lane #Lot 103, North Las Vegas, NV 89084
MLS# 2748454Listed by: D R HORTON INC - New
 $515,000Active4 beds 3 baths2,371 sq. ft.
$515,000Active4 beds 3 baths2,371 sq. ft.5340 Chase Street, North Las Vegas, NV 89081
MLS# 2748328Listed by: SPHERE REAL ESTATE - New
 $350,000Active4 beds 3 baths1,778 sq. ft.
$350,000Active4 beds 3 baths1,778 sq. ft.3805 Thomas Patrick Avenue, North Las Vegas, NV 89032
MLS# 2747859Listed by: KELLER WILLIAMS VIP - New
 $487,500Active4 beds 3 baths2,329 sq. ft.
$487,500Active4 beds 3 baths2,329 sq. ft.6338 Selston Drive, North Las Vegas, NV 89081
MLS# 2748021Listed by: PREMIER REALTY GROUP
