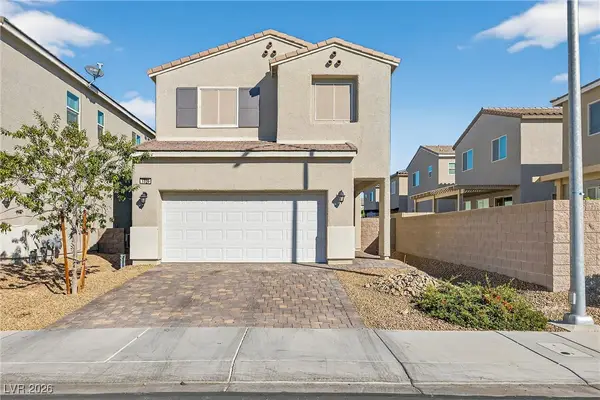5855 Valley Drive #2145, North Las Vegas, NV 89031
Local realty services provided by:Better Homes and Gardens Real Estate Universal
Listed by: thomas kougias702-384-7253
Office: xtreme realty
MLS#:2696361
Source:GLVAR
Price summary
- Price:$299,808
- Price per sq. ft.:$283.91
- Monthly HOA dues:$215
About this home
Upgraded and 2025 Remodel top to bottom, prime location in the community, Corner home at the Northwest corner of the community, with community pool/spa/fitness and clubhouse. All New Luxury Vinyl Plank flooring, new hot water heater, new dishwasher, new microwave, new modern ceiling fans and light fixtures, New baseboards, new paint, new plumbing fixtures in both bathrooms, new toilets, Upgraded countertops, plantation shutters in all the right places, complete windows coverings, prewired for surround sound, new door locks and bushed nickel door handles and hinges throughout, over $20K spent on remodeling this amazing home, balcony off the primary and living space, NEW epoxy garage floors, windows tinted on the west side to the home. Tons of extra parking for guests and residents surround this home. Super clean ready to move in. Costco, Super Walmart, 24 hour fitness, Starbucks Restaurants and more all nearby.
Contact an agent
Home facts
- Year built:2006
- Listing ID #:2696361
- Added:203 day(s) ago
- Updated:December 24, 2025 at 11:49 AM
Rooms and interior
- Bedrooms:2
- Total bathrooms:2
- Full bathrooms:2
- Living area:1,056 sq. ft.
Heating and cooling
- Cooling:Central Air, Electric
- Heating:Central, Gas
Structure and exterior
- Roof:Tile
- Year built:2006
- Building area:1,056 sq. ft.
Schools
- High school:Shadow Ridge
- Middle school:Saville Anthony
- Elementary school:Carl, Kay,Carl, Kay
Utilities
- Water:Public
Finances and disclosures
- Price:$299,808
- Price per sq. ft.:$283.91
- Tax amount:$1,027
New listings near 5855 Valley Drive #2145
- New
 $620,000Active4 beds 3 baths2,485 sq. ft.
$620,000Active4 beds 3 baths2,485 sq. ft.7168 Port Stephens Street, North Las Vegas, NV 89084
MLS# 2748013Listed by: REDFIN - New
 $590,990Active4 beds 3 baths2,300 sq. ft.
$590,990Active4 beds 3 baths2,300 sq. ft.1433 Kaylis Cove Place #10, North Las Vegas, NV 89084
MLS# 2748486Listed by: D R HORTON INC - New
 $449,900Active3 beds 2 baths1,820 sq. ft.
$449,900Active3 beds 2 baths1,820 sq. ft.1001 Cobblestone Cove Road, North Las Vegas, NV 89081
MLS# 2748560Listed by: PLATINUM REAL ESTATE PROF - New
 $459,900Active5 beds 3 baths2,321 sq. ft.
$459,900Active5 beds 3 baths2,321 sq. ft.1608 Knoll Heights Court, North Las Vegas, NV 89032
MLS# 2748579Listed by: WARDLEY REAL ESTATE - New
 $395,000Active4 beds 2 baths1,508 sq. ft.
$395,000Active4 beds 2 baths1,508 sq. ft.2716 Salt Lake Street, North Las Vegas, NV 89030
MLS# 2748483Listed by: LOCAL REALTY - New
 $490,000Active5 beds 3 baths2,311 sq. ft.
$490,000Active5 beds 3 baths2,311 sq. ft.6659 Little Owl Place, North Las Vegas, NV 89084
MLS# 2747844Listed by: SELL FOR ONE REALTY - New
 $399,900Active2 beds 2 baths1,405 sq. ft.
$399,900Active2 beds 2 baths1,405 sq. ft.2379 Albury Avenue, North Las Vegas, NV 89086
MLS# 2748121Listed by: COMPASS REALTY & MANAGEMENT - New
 $420,000Active2 beds 2 baths1,908 sq. ft.
$420,000Active2 beds 2 baths1,908 sq. ft.7457 Widewing Drive, North Las Vegas, NV 89084
MLS# 2746915Listed by: EXECUTIVE REALTY SERVICES - New
 $439,999Active4 beds 3 baths2,129 sq. ft.
$439,999Active4 beds 3 baths2,129 sq. ft.1326 Cactus Bud Place, North Las Vegas, NV 89031
MLS# 2748165Listed by: JMG REAL ESTATE - New
 $650,000Active4 beds 3 baths2,747 sq. ft.
$650,000Active4 beds 3 baths2,747 sq. ft.6322 Antelope Creek Court, North Las Vegas, NV 89031
MLS# 2748322Listed by: REAL BROKER LLC
