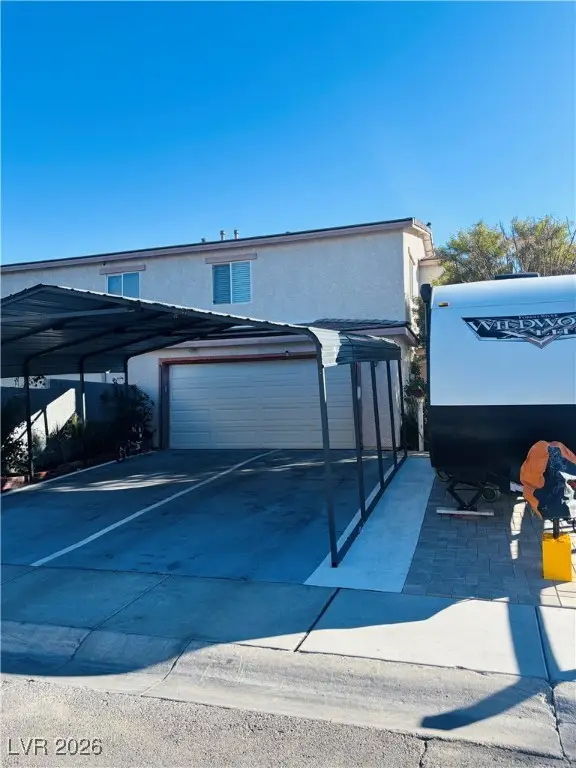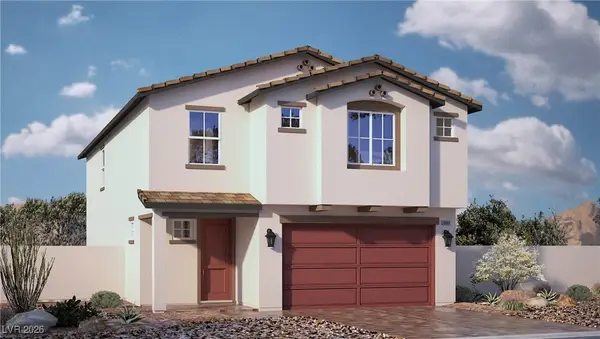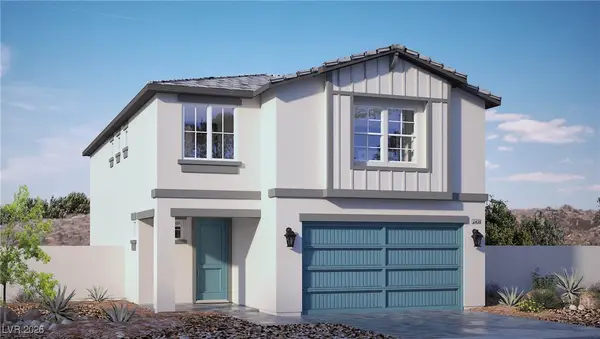5905 Middle Rock Street, North Las Vegas, NV 89081
Local realty services provided by:Better Homes and Gardens Real Estate Universal
Listed by: jade d. buckman(702) 612-6256
Office: exit realty the right choice
MLS#:2743887
Source:GLVAR
Price summary
- Price:$475,000
- Price per sq. ft.:$196.36
- Monthly HOA dues:$52
About this home
Absolutely stunning 4 bedroom/2.5 bath 2419 sq ft two story in North Las Vegas. Covered patio and sparkling pool. 2-Car Garage. Close access to the new VA hospital and 215 Beltway. Newer DR Horton construction. Open and functional floor plan with tile downstairs and new carpet upstairs. Large great room that is perfect for entertaining. New interior paint. Stainless steel appliances. Spacious kitchen with large island/breakfast bar, granite countertops and upgraded cabinets. Ceiling fans in all rooms. Upstairs features a spacious loft for additional living area. Primary bedroom is oversized and has a walk in closet. Primary bathroom has separate tub and shower. Neighborhood features BBQ area and park. Will not last long at this wonderful price!
Contact an agent
Home facts
- Year built:2018
- Listing ID #:2743887
- Added:98 day(s) ago
- Updated:January 18, 2026 at 05:45 PM
Rooms and interior
- Bedrooms:4
- Total bathrooms:3
- Full bathrooms:2
- Half bathrooms:1
- Living area:2,419 sq. ft.
Heating and cooling
- Cooling:Central Air, Electric
- Heating:Central, Gas
Structure and exterior
- Roof:Pitched, Tile
- Year built:2018
- Building area:2,419 sq. ft.
- Lot area:0.1 Acres
Schools
- High school:Mojave
- Middle school:Findlay Clifford O.
- Elementary school:Dickens, D. L. Dusty,Dickens, D. L. Dusty
Utilities
- Water:Public
Finances and disclosures
- Price:$475,000
- Price per sq. ft.:$196.36
- Tax amount:$3,164
New listings near 5905 Middle Rock Street
- New
 $350,000Active4 beds 3 baths1,608 sq. ft.
$350,000Active4 beds 3 baths1,608 sq. ft.2114 Yale Street, North Las Vegas, NV 89030
MLS# 2749471Listed by: FATHOM REALTY - New
 $496,970Active5 beds 3 baths2,660 sq. ft.
$496,970Active5 beds 3 baths2,660 sq. ft.200 Vegas Verde Avenue #LOT 9, North Las Vegas, NV 89031
MLS# 2749639Listed by: D R HORTON INC - New
 $473,440Active4 beds 3 baths2,436 sq. ft.
$473,440Active4 beds 3 baths2,436 sq. ft.196 Vegas Verde Avenue #LOT 10, North Las Vegas, NV 89031
MLS# 2749642Listed by: D R HORTON INC - New
 $475,000Active3 beds 3 baths2,218 sq. ft.
$475,000Active3 beds 3 baths2,218 sq. ft.7489 Onyx Star Street, North Las Vegas, NV 89084
MLS# 2747802Listed by: THE BROKERAGE A RE FIRM - New
 $485,000Active4 beds 3 baths2,283 sq. ft.
$485,000Active4 beds 3 baths2,283 sq. ft.5829 Elphin Court, North Las Vegas, NV 89031
MLS# 2749024Listed by: BHHS NEVADA PROPERTIES - New
 $674,900Active4 beds 3 baths2,776 sq. ft.
$674,900Active4 beds 3 baths2,776 sq. ft.4004 Elegant Alley Court, North Las Vegas, NV 89032
MLS# 2749366Listed by: HUNTINGTON & ELLIS, A REAL EST - New
 $479,000Active4 beds 3 baths1,878 sq. ft.
$479,000Active4 beds 3 baths1,878 sq. ft.5232 Giallo Vista Court, North Las Vegas, NV 89031
MLS# 2749547Listed by: PLATINUM REAL ESTATE PROF - New
 $599,999Active5 beds 3 baths3,158 sq. ft.
$599,999Active5 beds 3 baths3,158 sq. ft.3439 Midnight Shadows Way, North Las Vegas, NV 89032
MLS# 2747977Listed by: JMG REAL ESTATE - New
 $450,000Active5 beds 3 baths2,130 sq. ft.
$450,000Active5 beds 3 baths2,130 sq. ft.634 Rubber Tree Avenue, North Las Vegas, NV 89032
MLS# 2748572Listed by: ROI ASSETS REALTY - New
 $525,000Active3 beds 2 baths2,286 sq. ft.
$525,000Active3 beds 2 baths2,286 sq. ft.5816 Hannah Brook Street, North Las Vegas, NV 89081
MLS# 2749322Listed by: KELLER WILLIAMS MARKETPLACE
