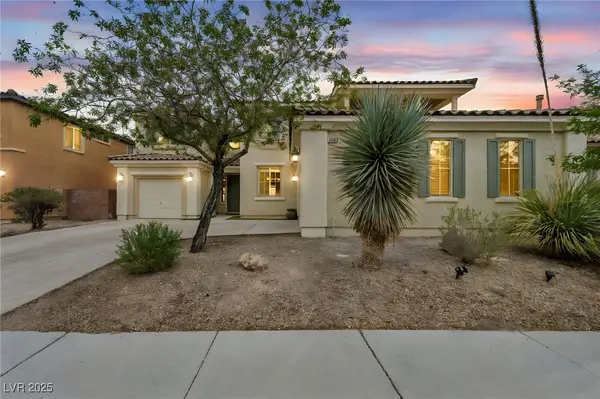5925 Willis Street, North Las Vegas, NV 89031
Local realty services provided by:Better Homes and Gardens Real Estate Universal
Listed by:leng k. lim702-900-3097
Office:las vegas real estate speciali
MLS#:2704947
Source:GLVAR
Price summary
- Price:$450,000
- Price per sq. ft.:$262.85
- Monthly HOA dues:$29
About this home
Welcome to 5925 Willis St, a beautifully maintained home in a quiet North Las Vegas neighborhood—just 25 minutes from the Las Vegas Strip and 30 minutes from scenic Mount Charleston. This location offers the perfect balance of city excitement and outdoor escape. Inside, enjoy a bright, functional layout with timeless neutral tones throughout. Smart home upgrades include a Ring doorbell, Google Nest thermostat, and a digital front door lock for added convenience and security. The spacious backyard sets this home apart, featuring a large gazebo ideal for BBQs, family time, or relaxing in the shade. A dedicated shed offers extra storage for tools, décor, or hobbies. Nearby conveniences include Winco, Sprouts, Smith’s, Costco, Target, Hobby Lobby, LVAC, parks, and restaurants—all within walking distance or a short drive. This move-in ready home has been lovingly cared for and is perfect for buyers seeking space, comfort, and a location close to everything Las Vegas has to offer.
Contact an agent
Home facts
- Year built:2003
- Listing ID #:2704947
- Added:59 day(s) ago
- Updated:September 08, 2025 at 10:45 PM
Rooms and interior
- Bedrooms:3
- Total bathrooms:2
- Full bathrooms:2
- Living area:1,712 sq. ft.
Heating and cooling
- Cooling:Central Air, Electric
- Heating:Central, Gas
Structure and exterior
- Roof:Tile
- Year built:2003
- Building area:1,712 sq. ft.
- Lot area:0.14 Acres
Schools
- High school:Shadow Ridge
- Middle school:Cram Brian & Teri
- Elementary school:Simmons, Eva,Simmons, Eva
Utilities
- Water:Public
Finances and disclosures
- Price:$450,000
- Price per sq. ft.:$262.85
- Tax amount:$1,659
New listings near 5925 Willis Street
- New
 Listed by BHGRE$290,000Active3 beds 2 baths1,247 sq. ft.
Listed by BHGRE$290,000Active3 beds 2 baths1,247 sq. ft.3538 Turchas Way, North Las Vegas, NV 89032
MLS# 2721331Listed by: BHGRE UNIVERSAL - New
 $739,000Active5 beds 4 baths3,398 sq. ft.
$739,000Active5 beds 4 baths3,398 sq. ft.6908 Forest Gate Street, North Las Vegas, NV 89084
MLS# 2721850Listed by: WARDLEY REAL ESTATE - New
 $395,000Active3 beds 2 baths1,371 sq. ft.
$395,000Active3 beds 2 baths1,371 sq. ft.2109 Puffer Beach Court, North Las Vegas, NV 89081
MLS# 2721947Listed by: REALTY ONE GROUP, INC - New
 $359,900Active4 beds 4 baths2,026 sq. ft.
$359,900Active4 beds 4 baths2,026 sq. ft.4650 Ranch House Road #57, North Las Vegas, NV 89031
MLS# 2721876Listed by: RE/MAX CENTRAL - New
 $584,999Active5 beds 3 baths3,173 sq. ft.
$584,999Active5 beds 3 baths3,173 sq. ft.6424 Grayback Drive, North Las Vegas, NV 89084
MLS# 2721737Listed by: LIFE REALTY DISTRICT - New
 $356,990Active3 beds 3 baths1,349 sq. ft.
$356,990Active3 beds 3 baths1,349 sq. ft.7830 Celestial Sky Street #762, Las Vegas, NV 89084
MLS# 2721887Listed by: D R HORTON INC - New
 $308,490Active2 beds 2 baths1,171 sq. ft.
$308,490Active2 beds 2 baths1,171 sq. ft.4640 Aquarius Sky Avenue #321, North Las Vegas, NV 89084
MLS# 2721889Listed by: D R HORTON INC - New
 $235,000Active4 beds 2 baths1,378 sq. ft.
$235,000Active4 beds 2 baths1,378 sq. ft.3505 Mercury Street #A, North Las Vegas, NV 89030
MLS# 2719745Listed by: BOLD STEP REALTY LLC - New
 $596,990Active5 beds 3 baths3,000 sq. ft.
$596,990Active5 beds 3 baths3,000 sq. ft.7576 Gage Falls Lane #20, North Las Vegas, NV 89084
MLS# 2721766Listed by: D R HORTON INC - New
 $440,000Active4 beds 3 baths1,944 sq. ft.
$440,000Active4 beds 3 baths1,944 sq. ft.6855 Crimson Shadow Street, North Las Vegas, NV 89086
MLS# 2720229Listed by: REDFIN
