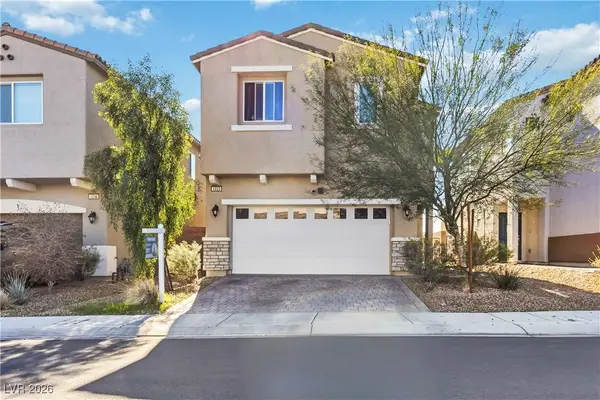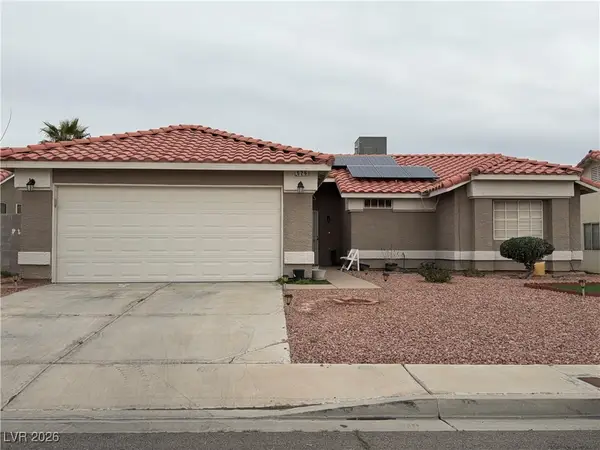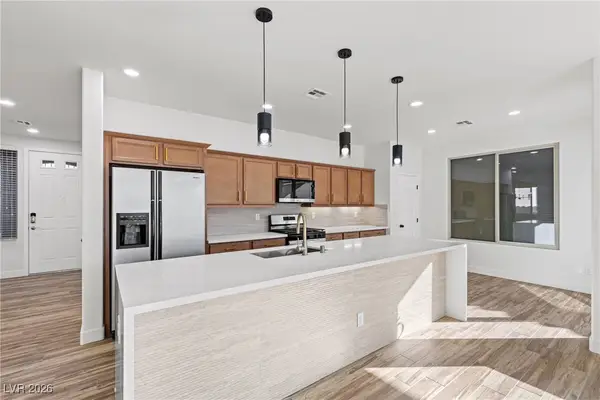5942 Village Loft Street, North Las Vegas, NV 89081
Local realty services provided by:Better Homes and Gardens Real Estate Universal
Listed by: douglas r. johnson
Office: compass realty & management
MLS#:2724976
Source:GLVAR
Price summary
- Price:$475,000
- Price per sq. ft.:$206.07
- Monthly HOA dues:$104
About this home
AWESOME 4bed 2.5bath 2305sqft home on a safe & quite 9,000+sqft private cul de sac lot.Benefit from this PRESTIGIOUS & Charming MOVE IN READY FAMILY HOME Conveniently located in an exclusive gated area in NLV surrounded by top Amenities like upscale shopping centers,Food courts,parks,easy access to freeways,close proximity to Nellis Airforce base & VA Hospital.The huge downstairs bedroom is perfect for a casita or office/multi purpose room with its own private entrance & exit.Upon entering this beautiful open-concept home You will love the Spacious Kitchen with plenty of counterspace & top of the line custom cabinets.Enter into a warm & cozy family room perfect for entertaining & creating lasting memories with loved ones.Containing to the impressive private backyard big enough for a play area & pool.Upstairs are 3 oversized bedrooms with ceilings fans.The primary bedroom 15x13 is complete with separate bath & shower,dual sinks,& custom closet.The other 2 bedrooms are 13x11,& 12x11
Contact an agent
Home facts
- Year built:2006
- Listing ID #:2724976
- Added:82 day(s) ago
- Updated:January 22, 2026 at 09:45 PM
Rooms and interior
- Bedrooms:4
- Total bathrooms:3
- Full bathrooms:2
- Half bathrooms:1
- Living area:2,305 sq. ft.
Heating and cooling
- Cooling:Central Air, Electric
- Heating:Central, Gas
Structure and exterior
- Roof:Tile
- Year built:2006
- Building area:2,305 sq. ft.
Schools
- High school:Mojave
- Middle school:Findlay Clifford O.
- Elementary school:Tartan, John,Tartan, John
Utilities
- Water:Public
Finances and disclosures
- Price:$475,000
- Price per sq. ft.:$206.07
- Tax amount:$2,124
New listings near 5942 Village Loft Street
- New
 $375,000Active3 beds 3 baths1,689 sq. ft.
$375,000Active3 beds 3 baths1,689 sq. ft.518 Wing Gull Court, North Las Vegas, NV 89032
MLS# 2749771Listed by: MONTICELLO REALTY LLC - New
 $288,000Active3 beds 3 baths1,416 sq. ft.
$288,000Active3 beds 3 baths1,416 sq. ft.Address Withheld By Seller, North Las Vegas, NV 89031
MLS# 2750125Listed by: KELLER WILLIAMS REALTY LAS VEG - New
 $408,900Active3 beds 3 baths1,860 sq. ft.
$408,900Active3 beds 3 baths1,860 sq. ft.1223 Cactus Needle Avenue, North Las Vegas, NV 89031
MLS# 2745126Listed by: LPT REALTY, LLC - New
 $350,000Active3 beds 2 baths1,032 sq. ft.
$350,000Active3 beds 2 baths1,032 sq. ft.3129 Diana Drive, North Las Vegas, NV 89030
MLS# 2749257Listed by: MORE REALTY INCORPORATED - New
 $405,000Active3 beds 3 baths1,667 sq. ft.
$405,000Active3 beds 3 baths1,667 sq. ft.2419 Country Orchard Street, North Las Vegas, NV 89030
MLS# 2750002Listed by: EXP REALTY - New
 $359,999Active3 beds 2 baths1,252 sq. ft.
$359,999Active3 beds 2 baths1,252 sq. ft.626 Willowick Avenue, North Las Vegas, NV 89031
MLS# 2749963Listed by: PARK PLACE REALTY - New
 $465,000Active4 beds 3 baths2,004 sq. ft.
$465,000Active4 beds 3 baths2,004 sq. ft.1113 Solemn Cactus Avenue, North Las Vegas, NV 89031
MLS# 2749820Listed by: SIMPLY VEGAS - New
 $399,900Active2 beds 2 baths1,662 sq. ft.
$399,900Active2 beds 2 baths1,662 sq. ft.5633 Keystone Crest Street, North Las Vegas, NV 89081
MLS# 2748642Listed by: ROI ASSETS REALTY - New
 $499,999Active5 beds 3 baths2,859 sq. ft.
$499,999Active5 beds 3 baths2,859 sq. ft.4015 Blueberry Peak Lane, North Las Vegas, NV 89032
MLS# 2749815Listed by: SIMPLY VEGAS - New
 $549,900Active4 beds 3 baths2,768 sq. ft.
$549,900Active4 beds 3 baths2,768 sq. ft.825 Fox Mountain Court, North Las Vegas, NV 89084
MLS# 2749661Listed by: LIFE REALTY DISTRICT
