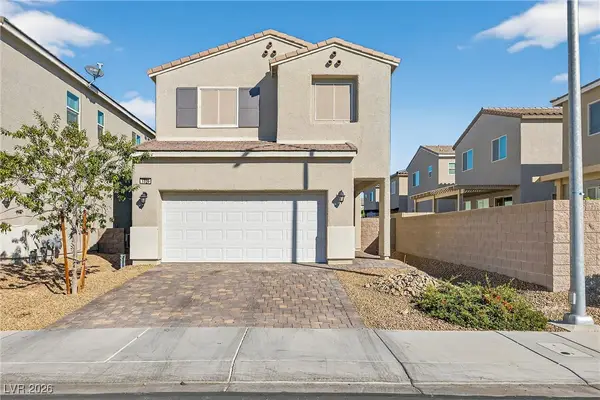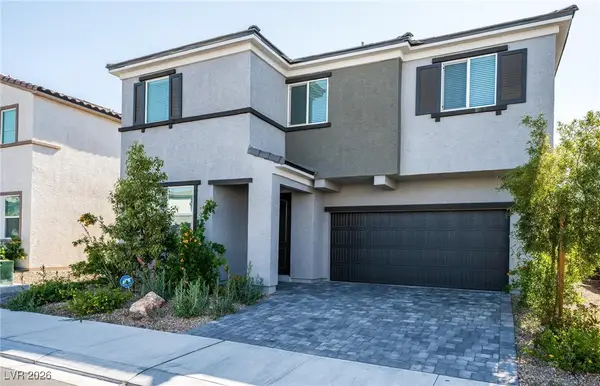6020 Old Vines Street, North Las Vegas, NV 89081
Local realty services provided by:Better Homes and Gardens Real Estate Universal
Listed by: kenneth l. bailey ii(206) 459-6722
Office: realty one group, inc
MLS#:2725518
Source:GLVAR
Price summary
- Price:$512,999
- Price per sq. ft.:$170.49
- Monthly HOA dues:$90
About this home
Welcome to this stunning 3,009 sq. ft. residence featuring 4 bedrooms, 3 bathrooms, and a 3-car garage. The thoughtfully designed floor plan offers a primary suite conveniently located on the first floor, along with an additional bedroom and full bath — perfect for guests or multi-generational living. Upstairs, you’ll find two more spacious bedrooms and a huge loft that overlooks the main living area, ideal for a game room, home office, or media space. The open-concept family room boasts vaulted ceilings that create an airy, inviting atmosphere. Step outside to enjoy a beautiful enclosed sunroom overlooking the fully finished backyard — perfect for relaxing or entertaining year-round. The property also includes an additional storage unit with air conditioning, adding both comfort and functionality. This home combines space, style, and comfort in every detail — truly a must-see!
Contact an agent
Home facts
- Year built:2006
- Listing ID #:2725518
- Added:99 day(s) ago
- Updated:December 24, 2025 at 11:59 AM
Rooms and interior
- Bedrooms:4
- Total bathrooms:3
- Full bathrooms:2
- Living area:3,009 sq. ft.
Heating and cooling
- Cooling:Central Air, Electric
- Heating:Central, Gas
Structure and exterior
- Roof:Tile
- Year built:2006
- Building area:3,009 sq. ft.
- Lot area:0.14 Acres
Schools
- High school:Legacy
- Middle school:Johnston Carroll
- Elementary school:Hayden, Don E.,Hayden, Don E.
Utilities
- Water:Public
Finances and disclosures
- Price:$512,999
- Price per sq. ft.:$170.49
- Tax amount:$2,329
New listings near 6020 Old Vines Street
- New
 $395,000Active4 beds 2 baths1,508 sq. ft.
$395,000Active4 beds 2 baths1,508 sq. ft.2716 Salt Lake Street, North Las Vegas, NV 89030
MLS# 2748483Listed by: LOCAL REALTY - New
 $490,000Active5 beds 3 baths2,311 sq. ft.
$490,000Active5 beds 3 baths2,311 sq. ft.6659 Little Owl Place, North Las Vegas, NV 89084
MLS# 2747844Listed by: SELL FOR ONE REALTY - New
 $399,900Active2 beds 2 baths1,405 sq. ft.
$399,900Active2 beds 2 baths1,405 sq. ft.2379 Albury Avenue, North Las Vegas, NV 89086
MLS# 2748121Listed by: COMPASS REALTY & MANAGEMENT - New
 $420,000Active2 beds 2 baths1,908 sq. ft.
$420,000Active2 beds 2 baths1,908 sq. ft.7457 Widewing Drive, North Las Vegas, NV 89084
MLS# 2746915Listed by: EXECUTIVE REALTY SERVICES - New
 $439,999Active4 beds 3 baths2,129 sq. ft.
$439,999Active4 beds 3 baths2,129 sq. ft.1326 Cactus Bud Place, North Las Vegas, NV 89031
MLS# 2748165Listed by: JMG REAL ESTATE - New
 $650,000Active4 beds 3 baths2,747 sq. ft.
$650,000Active4 beds 3 baths2,747 sq. ft.6322 Antelope Creek Court, North Las Vegas, NV 89031
MLS# 2748322Listed by: REAL BROKER LLC - New
 $567,890Active5 beds 3 baths2,660 sq. ft.
$567,890Active5 beds 3 baths2,660 sq. ft.7713 Miller Falls Lane #Lot 103, North Las Vegas, NV 89084
MLS# 2748454Listed by: D R HORTON INC - New
 $515,000Active4 beds 3 baths2,371 sq. ft.
$515,000Active4 beds 3 baths2,371 sq. ft.5340 Chase Street, North Las Vegas, NV 89081
MLS# 2748328Listed by: SPHERE REAL ESTATE - New
 $350,000Active4 beds 3 baths1,778 sq. ft.
$350,000Active4 beds 3 baths1,778 sq. ft.3805 Thomas Patrick Avenue, North Las Vegas, NV 89032
MLS# 2747859Listed by: KELLER WILLIAMS VIP - New
 $487,500Active4 beds 3 baths2,329 sq. ft.
$487,500Active4 beds 3 baths2,329 sq. ft.6338 Selston Drive, North Las Vegas, NV 89081
MLS# 2748021Listed by: PREMIER REALTY GROUP
