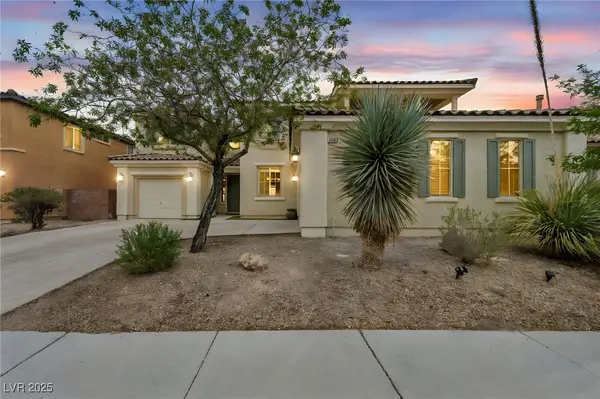6030 Hidden Summit Street, North Las Vegas, NV 89031
Local realty services provided by:Better Homes and Gardens Real Estate Universal
Listed by:eric d. ludvigsen(702) 373-8496
Office:zahler properties llc.
MLS#:2708521
Source:GLVAR
Price summary
- Price:$390,000
- Price per sq. ft.:$184.83
- Monthly HOA dues:$101
About this home
Back on the market, buyer wasn't able to move forward. This 2,110 sq ft, two-story home offers a thoughtfully designed layout with 3 bedrooms and 2.5 bathrooms. The main level features an open floor plan with elegant tile flooring throughout, and a kitchen equipped with stainless steel appliances and a convenient eating bar. Upstairs, the spacious primary suite provides a private retreat, while a large loft and two additional bedrooms share a well-appointed bathroom. The backyard is perfect for outdoor living, with a large patio and low-maintenance synthetic turf. Enjoy unobstructed views of the community park and mountains, as the home backs to the park with no homes behind it. This is the ideal blend of comfort, convenience, and scenic beauty. Buyer to assume Solar Financing, great rate and save on energy costs!
Contact an agent
Home facts
- Year built:2007
- Listing ID #:2708521
- Added:47 day(s) ago
- Updated:September 04, 2025 at 07:43 PM
Rooms and interior
- Bedrooms:3
- Total bathrooms:3
- Full bathrooms:2
- Half bathrooms:1
- Living area:2,110 sq. ft.
Heating and cooling
- Cooling:Central Air, Electric
- Heating:Central, Gas
Structure and exterior
- Roof:Pitched, Tile
- Year built:2007
- Building area:2,110 sq. ft.
- Lot area:0.11 Acres
Schools
- High school:Legacy
- Middle school:Findlay Clifford O.
- Elementary school:Watson, Frederick W,Watson, Frederick W
Utilities
- Water:Public
Finances and disclosures
- Price:$390,000
- Price per sq. ft.:$184.83
- Tax amount:$2,490
New listings near 6030 Hidden Summit Street
- New
 Listed by BHGRE$290,000Active3 beds 2 baths1,247 sq. ft.
Listed by BHGRE$290,000Active3 beds 2 baths1,247 sq. ft.3538 Turchas Way, North Las Vegas, NV 89032
MLS# 2721331Listed by: BHGRE UNIVERSAL - New
 $739,000Active5 beds 4 baths3,398 sq. ft.
$739,000Active5 beds 4 baths3,398 sq. ft.6908 Forest Gate Street, North Las Vegas, NV 89084
MLS# 2721850Listed by: WARDLEY REAL ESTATE - New
 $395,000Active3 beds 2 baths1,371 sq. ft.
$395,000Active3 beds 2 baths1,371 sq. ft.2109 Puffer Beach Court, North Las Vegas, NV 89081
MLS# 2721947Listed by: REALTY ONE GROUP, INC - New
 $359,900Active4 beds 4 baths2,026 sq. ft.
$359,900Active4 beds 4 baths2,026 sq. ft.4650 Ranch House Road #57, North Las Vegas, NV 89031
MLS# 2721876Listed by: RE/MAX CENTRAL - New
 $584,999Active5 beds 3 baths3,173 sq. ft.
$584,999Active5 beds 3 baths3,173 sq. ft.6424 Grayback Drive, North Las Vegas, NV 89084
MLS# 2721737Listed by: LIFE REALTY DISTRICT - New
 $356,990Active3 beds 3 baths1,349 sq. ft.
$356,990Active3 beds 3 baths1,349 sq. ft.7830 Celestial Sky Street #762, Las Vegas, NV 89084
MLS# 2721887Listed by: D R HORTON INC - New
 $308,490Active2 beds 2 baths1,171 sq. ft.
$308,490Active2 beds 2 baths1,171 sq. ft.4640 Aquarius Sky Avenue #321, North Las Vegas, NV 89084
MLS# 2721889Listed by: D R HORTON INC - New
 $235,000Active4 beds 2 baths1,378 sq. ft.
$235,000Active4 beds 2 baths1,378 sq. ft.3505 Mercury Street #A, North Las Vegas, NV 89030
MLS# 2719745Listed by: BOLD STEP REALTY LLC - New
 $596,990Active5 beds 3 baths3,000 sq. ft.
$596,990Active5 beds 3 baths3,000 sq. ft.7576 Gage Falls Lane #20, North Las Vegas, NV 89084
MLS# 2721766Listed by: D R HORTON INC - New
 $440,000Active4 beds 3 baths1,944 sq. ft.
$440,000Active4 beds 3 baths1,944 sq. ft.6855 Crimson Shadow Street, North Las Vegas, NV 89086
MLS# 2720229Listed by: REDFIN
