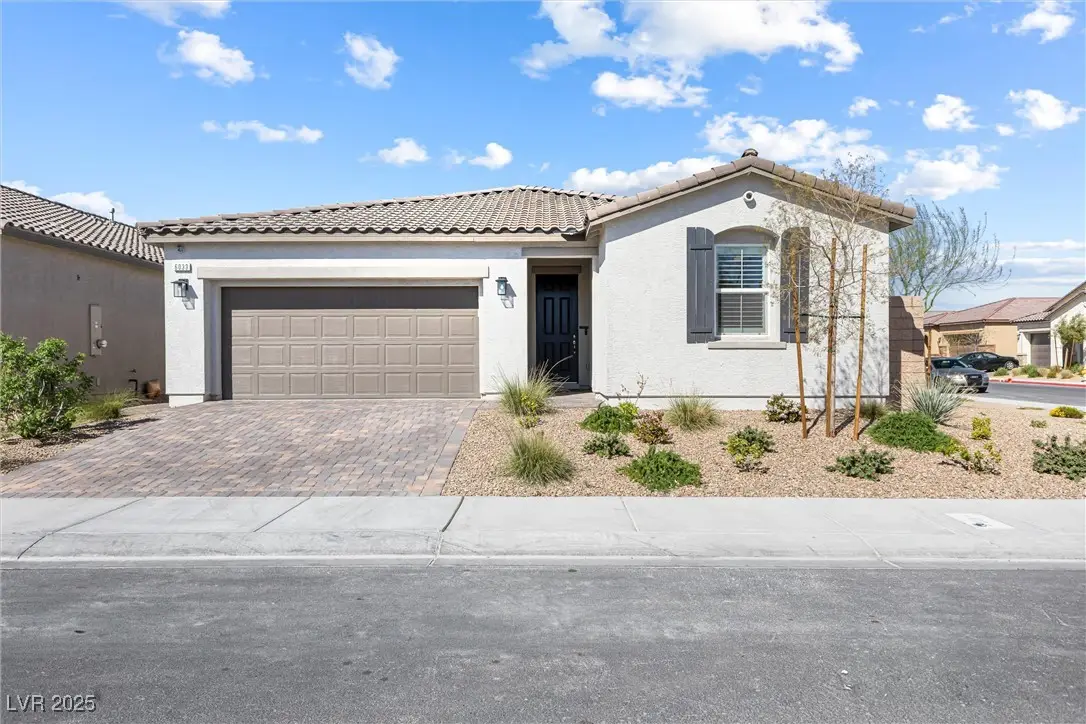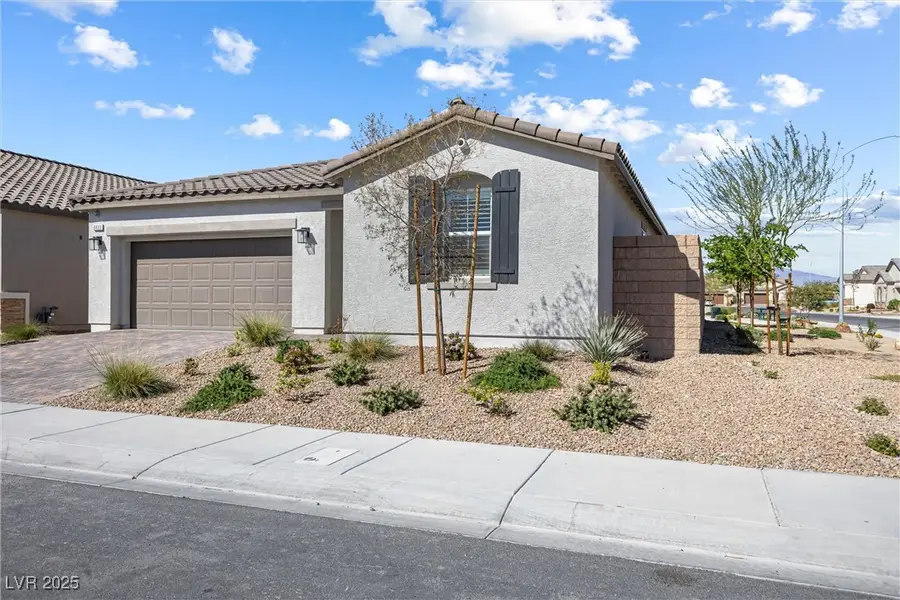6033 Torciano Street, North Las Vegas, NV 89081
Local realty services provided by:Better Homes and Gardens Real Estate Universal



Listed by:kurt a. grosse(702) 750-7599
Office:realty one group, inc
MLS#:2669453
Source:GLVAR
Price summary
- Price:$534,900
- Price per sq. ft.:$247.41
- Monthly HOA dues:$108
About this home
Best lot & lowest price in the community! All 1-story, gated community, on a corner lot with the park behind. Highly upgraded 4-bedroom model with the 2nd bedroom having its own bathroom. Bright & open, greatroom floor plan with 9 foot ceilings & plantation shutters. Lovely 2-tone paint & stylish Santa Fe-style texture. 4 bedroom, 3 bathroom home under 600k! 10k less than the most recent closing & 300 sqft bigger. Relax in the professionally landscaped private backyard with a full-length covered patio. Gourmet kitchen with a double built-in oven, refrigerator, cooktop, & microwave. Stylish pendant lighting accent this amazing kitchen. 42 inch uppers, soft-closing doors & drawers, and pull-out doors. Tons of storage in the kitchen with an extended bank of cabinets. Huge primary bedroom with a to-die-for closet organizer. Fully finished garage with a whole house water filtration system. The energy efficient design with lowE windows makes this an even better buy. Priced to sell!
Contact an agent
Home facts
- Year built:2023
- Listing Id #:2669453
- Added:137 day(s) ago
- Updated:August 04, 2025 at 07:40 PM
Rooms and interior
- Bedrooms:4
- Total bathrooms:3
- Full bathrooms:1
- Living area:2,162 sq. ft.
Heating and cooling
- Cooling:Central Air, Electric
- Heating:Central, Gas
Structure and exterior
- Roof:Pitched, Tile
- Year built:2023
- Building area:2,162 sq. ft.
- Lot area:0.12 Acres
Schools
- High school:Legacy
- Middle school:Findlay Clifford O.
- Elementary school:Dickens, D. L. Dusty,Dickens, D. L. Dusty
Utilities
- Water:Public
Finances and disclosures
- Price:$534,900
- Price per sq. ft.:$247.41
- Tax amount:$5,249
New listings near 6033 Torciano Street
- New
 $540,000Active4 beds 2 baths1,952 sq. ft.
$540,000Active4 beds 2 baths1,952 sq. ft.3036 Prairie Princess Avenue, North Las Vegas, NV 89081
MLS# 2702100Listed by: COLDWELL BANKER PREMIER - New
 $299,000Active2 beds 3 baths1,770 sq. ft.
$299,000Active2 beds 3 baths1,770 sq. ft.4830 Camino Hermoso, North Las Vegas, NV 89031
MLS# 2710259Listed by: EXP REALTY - New
 $410,000Active3 beds 2 baths1,581 sq. ft.
$410,000Active3 beds 2 baths1,581 sq. ft.1420 Indian Hedge Drive, North Las Vegas, NV 89032
MLS# 2709560Listed by: HUNTINGTON & ELLIS, A REAL EST - New
 $399,999Active4 beds 2 baths1,705 sq. ft.
$399,999Active4 beds 2 baths1,705 sq. ft.4526 Shannon Jean Court, North Las Vegas, NV 89081
MLS# 2710163Listed by: GALINDO GROUP REAL ESTATE - New
 $430,000Active4 beds 3 baths1,878 sq. ft.
$430,000Active4 beds 3 baths1,878 sq. ft.5228 Giallo Vista Court, North Las Vegas, NV 89031
MLS# 2709107Listed by: EXP REALTY - New
 $409,990Active4 beds 2 baths1,581 sq. ft.
$409,990Active4 beds 2 baths1,581 sq. ft.3720 Coleman Street, North Las Vegas, NV 89032
MLS# 2710149Listed by: ROTHWELL GORNT COMPANIES - New
 $620,000Active4 beds 3 baths2,485 sq. ft.
$620,000Active4 beds 3 baths2,485 sq. ft.7168 Port Stephens Street, North Las Vegas, NV 89084
MLS# 2709081Listed by: REDFIN - New
 $579,000Active3 beds 4 baths3,381 sq. ft.
$579,000Active3 beds 4 baths3,381 sq. ft.8204 Silver Vine Street, North Las Vegas, NV 89085
MLS# 2709413Listed by: BHHS NEVADA PROPERTIES - New
 $415,000Active2 beds 2 baths1,570 sq. ft.
$415,000Active2 beds 2 baths1,570 sq. ft.7567 Wingspread Street, North Las Vegas, NV 89084
MLS# 2709762Listed by: SPHERE REAL ESTATE - New
 $515,000Active4 beds 3 baths2,216 sq. ft.
$515,000Active4 beds 3 baths2,216 sq. ft.1531 Camarillo Drive, North Las Vegas, NV 89031
MLS# 2710114Listed by: REAL BROKER LLC
