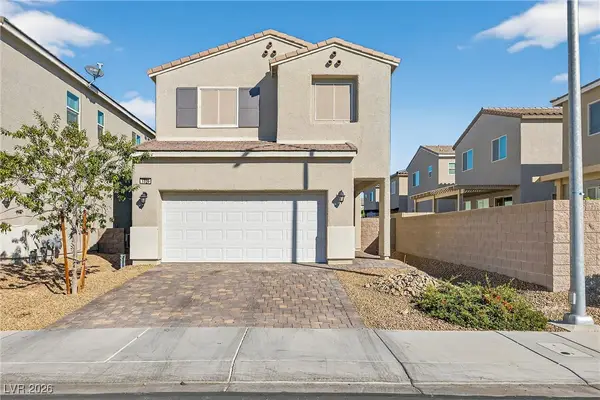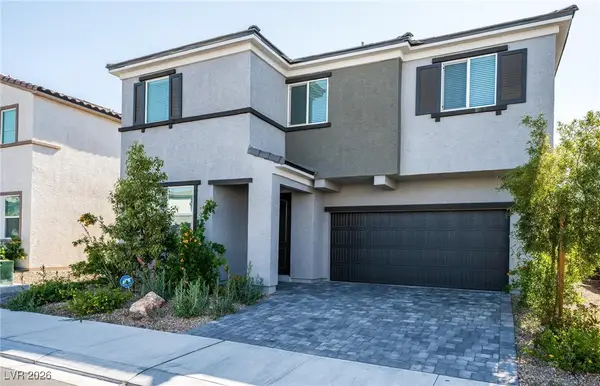6052 Puesta Del Sol Street, North Las Vegas, NV 89081
Local realty services provided by:Better Homes and Gardens Real Estate Universal
Listed by: tami huntsman702-901-3678
Office: huntzy realty, llc.
MLS#:2687738
Source:GLVAR
Price summary
- Price:$445,000
- Price per sq. ft.:$206.11
- Monthly HOA dues:$66
About this home
SOLAR PAID OFF AT COE! Experience the perfect blend of style, comfort & versatility in this stunning 3-bedroom home w/ a spacious upstairs loft AND downstairs den that can transform into a fourth bedroom private office or fitness retreat. Designed for comfort & efficiency w solar panels for reduced utility costs. Natural light fills the soaring two-story entry w/ chandelier, highlighting the neutral palette, and a blend of plush carpet and tile flooring. Gourmet kitchen—w breakfast bar, recessed lighting, abundant cabinetry, walk-in pantry, & double oven—flows seamlessly for both everyday living and entertaining. Solar panels ensure energy efficiency & lower utility costs. Step outside to a generous backyard, ready to become your personalized outdoor oasis. Exceptional curb appeal in a desirable North Las Vegas location, less than 5 miles from Nellis Air Force Base, convenient access to shopping, dining, recreation just minutes away, home offers the lifestyle you’ve been waiting for.
Contact an agent
Home facts
- Year built:2005
- Listing ID #:2687738
- Added:227 day(s) ago
- Updated:December 24, 2025 at 11:49 AM
Rooms and interior
- Bedrooms:3
- Total bathrooms:3
- Full bathrooms:2
- Half bathrooms:1
- Living area:2,159 sq. ft.
Heating and cooling
- Cooling:Central Air, Electric
- Heating:Central, Gas
Structure and exterior
- Roof:Tile
- Year built:2005
- Building area:2,159 sq. ft.
- Lot area:0.13 Acres
Schools
- High school:Legacy
- Middle school:Johnson Walter
- Elementary school:Dickens, D. L. Dusty,Dickens, D. L. Dusty
Utilities
- Water:Public
Finances and disclosures
- Price:$445,000
- Price per sq. ft.:$206.11
- Tax amount:$2,421
New listings near 6052 Puesta Del Sol Street
- New
 $490,000Active5 beds 3 baths2,311 sq. ft.
$490,000Active5 beds 3 baths2,311 sq. ft.6659 Little Owl Place, North Las Vegas, NV 89084
MLS# 2747844Listed by: SELL FOR ONE REALTY - New
 $399,900Active2 beds 2 baths1,405 sq. ft.
$399,900Active2 beds 2 baths1,405 sq. ft.2379 Albury Avenue, North Las Vegas, NV 89086
MLS# 2748121Listed by: COMPASS REALTY & MANAGEMENT - New
 $420,000Active2 beds 2 baths1,908 sq. ft.
$420,000Active2 beds 2 baths1,908 sq. ft.7457 Widewing Drive, North Las Vegas, NV 89084
MLS# 2746915Listed by: EXECUTIVE REALTY SERVICES - New
 $439,999Active4 beds 3 baths2,129 sq. ft.
$439,999Active4 beds 3 baths2,129 sq. ft.1326 Cactus Bud Place, North Las Vegas, NV 89031
MLS# 2748165Listed by: JMG REAL ESTATE - New
 $650,000Active4 beds 3 baths2,747 sq. ft.
$650,000Active4 beds 3 baths2,747 sq. ft.6322 Antelope Creek Court, North Las Vegas, NV 89031
MLS# 2748322Listed by: REAL BROKER LLC - New
 $567,890Active5 beds 3 baths2,660 sq. ft.
$567,890Active5 beds 3 baths2,660 sq. ft.7713 Miller Falls Lane #Lot 103, North Las Vegas, NV 89084
MLS# 2748454Listed by: D R HORTON INC - New
 $515,000Active4 beds 3 baths2,371 sq. ft.
$515,000Active4 beds 3 baths2,371 sq. ft.5340 Chase Street, North Las Vegas, NV 89081
MLS# 2748328Listed by: SPHERE REAL ESTATE - New
 $350,000Active4 beds 3 baths1,778 sq. ft.
$350,000Active4 beds 3 baths1,778 sq. ft.3805 Thomas Patrick Avenue, North Las Vegas, NV 89032
MLS# 2747859Listed by: KELLER WILLIAMS VIP - New
 $487,500Active4 beds 3 baths2,329 sq. ft.
$487,500Active4 beds 3 baths2,329 sq. ft.6338 Selston Drive, North Las Vegas, NV 89081
MLS# 2748021Listed by: PREMIER REALTY GROUP - New
 $329,900Active2 beds 2 baths1,323 sq. ft.
$329,900Active2 beds 2 baths1,323 sq. ft.4784 Wild Draw Drive, North Las Vegas, NV 89031
MLS# 2748081Listed by: CITY NATIONAL PROPERTIES
