6103 Harvest Dance Street, North Las Vegas, NV 89031
Local realty services provided by:Better Homes and Gardens Real Estate Universal
Listed by: charles m. hollisterCharlesMHollister@gmail.com
Office: signature real estate group
MLS#:2710973
Source:GLVAR
Price summary
- Price:$559,800
- Price per sq. ft.:$194.44
- Monthly HOA dues:$65
About this home
WONDERFUL 5 BEDROOM 1 BED&1 BATH DOWNSTAIRS!"Completely Repainted-New Pad & Carpet installed All Over! Seller Can Provide Financing Direct to the Buyer-NO BANk- TILE THOUGHOUT KITCHEN AND TRAFFIC AREAS-QUARTZ COUNTERTOPS-DESIGNER STAINLESS STEEL SINK-FRIG INCL, BREAKFAST BAR FOR ENTERTAINING & SEATING! HUGE ACCESS TO COVERED PATIO & CONCRETE SLAB WITH PLANTER & ROSES IN BACK. UPSTAIRS THE PRIMARY BEDROOM & BATH ARE ENORMOUS WITH DOBLE SINKS & VANITY, HUGE WALK IN CLOSET, AND ROMAN TUB WITH SEPARATE SHOWER. THE OTHER 3 BEDROOMS ARE LARGER THAN ALMOST ALL HOMES IN THIS PRICE RANGE WITH WALK IN CLOSETS. THE COMMUNITY HAS IT'S OWN PARK AND PLAY AREA, & IT IS POSITIONED FANTASTICALLY NEAR THE INTERSECTION OF DECATUR & 215! THE LARGE YARD & PATIO, ALONG WITH WONDERFULLY DESIGNED 5 BEDROOMS & SEPARATE LIVING ROOMS MAKE THIS HOME A GREAT PURCHASE FOR EXTRA ROOM & POSSIBLY THE 2 FRONT LIVING-SITTING ROOMS AT ENTRY COULD BE USED AS OFFICE OR GUEST RMS! OWNER OFFERING LENDER INCENTIVES!
Contact an agent
Home facts
- Year built:2002
- Listing ID #:2710973
- Added:178 day(s) ago
- Updated:February 10, 2026 at 11:59 AM
Rooms and interior
- Bedrooms:5
- Total bathrooms:3
- Full bathrooms:3
- Living area:2,879 sq. ft.
Heating and cooling
- Cooling:Central Air, Electric
- Heating:Central, Gas, Multiple Heating Units
Structure and exterior
- Roof:Tile
- Year built:2002
- Building area:2,879 sq. ft.
- Lot area:0.14 Acres
Schools
- High school:Shadow Ridge
- Middle school:Cram Brian & Teri
- Elementary school:Goynes, Theron H & Naomi D,Goynes, Theron H & Naom
Utilities
- Water:Public
Finances and disclosures
- Price:$559,800
- Price per sq. ft.:$194.44
- Tax amount:$3,005
New listings near 6103 Harvest Dance Street
- New
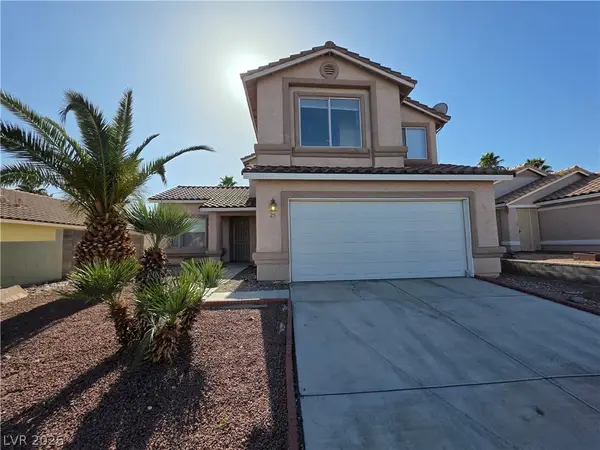 $489,900Active4 beds 3 baths1,888 sq. ft.
$489,900Active4 beds 3 baths1,888 sq. ft.25 Newburg Avenue, North Las Vegas, NV 89032
MLS# 2755936Listed by: INNOVATIVE REAL ESTATE STRATEG - New
 $540,000Active5 beds 3 baths2,950 sq. ft.
$540,000Active5 beds 3 baths2,950 sq. ft.4447 Creekside Cavern Avenue, North Las Vegas, NV 89084
MLS# 2755043Listed by: MAGENTA - New
 $365,000Active3 beds 3 baths1,792 sq. ft.
$365,000Active3 beds 3 baths1,792 sq. ft.4278 Lunar Lullaby Avenue, Las Vegas, NV 89110
MLS# 2755823Listed by: TB REALTY LAS VEGAS LLC - New
 $379,900Active3 beds 2 baths1,152 sq. ft.
$379,900Active3 beds 2 baths1,152 sq. ft.1929 Grand Prairie Avenue, North Las Vegas, NV 89032
MLS# 2755585Listed by: UNITED REALTY GROUP - New
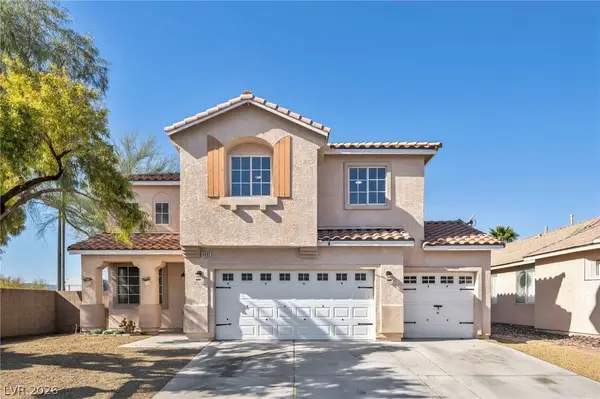 $534,900Active4 beds 3 baths2,665 sq. ft.
$534,900Active4 beds 3 baths2,665 sq. ft.4605 Sergeant Court, North Las Vegas, NV 89031
MLS# 2755820Listed by: LPT REALTY LLC - Open Sat, 11am to 2pmNew
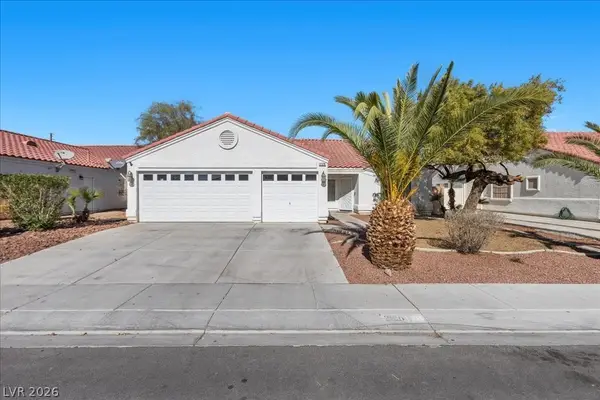 $425,000Active3 beds 2 baths1,822 sq. ft.
$425,000Active3 beds 2 baths1,822 sq. ft.2120 Meadow Green Avenue, North Las Vegas, NV 89031
MLS# 2755204Listed by: REAL BROKER LLC - New
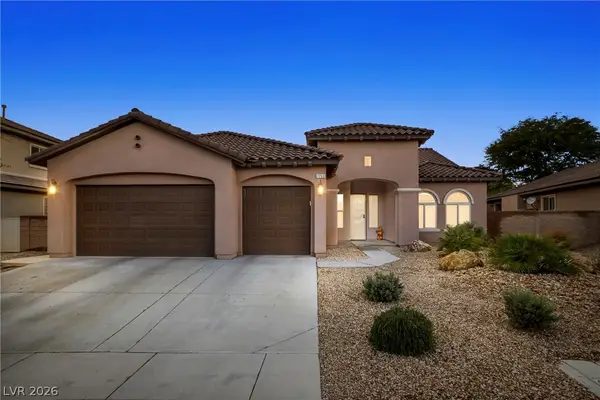 $675,000Active3 beds 3 baths2,610 sq. ft.
$675,000Active3 beds 3 baths2,610 sq. ft.7263 Pinfeather Way, North Las Vegas, NV 89084
MLS# 2755640Listed by: REAL BROKER LLC - New
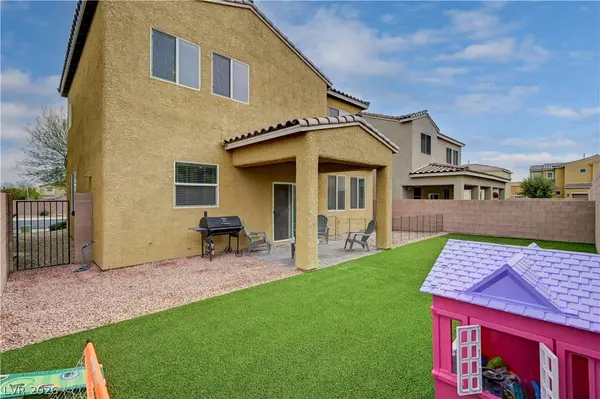 $410,000Active3 beds 3 baths1,766 sq. ft.
$410,000Active3 beds 3 baths1,766 sq. ft.5709 Rain Garden Court, North Las Vegas, NV 89031
MLS# 2755124Listed by: NEW DOOR RESIDENTIAL - New
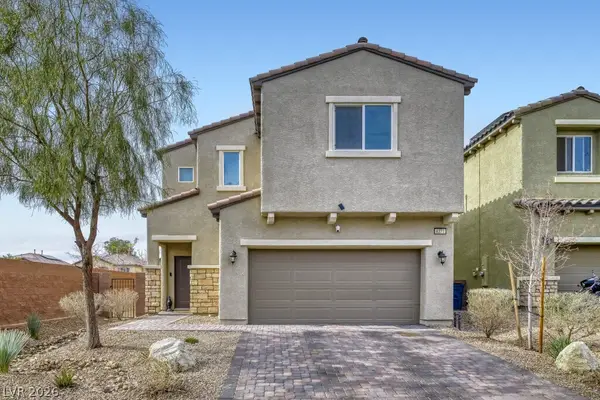 $475,000Active4 beds 3 baths2,607 sq. ft.
$475,000Active4 beds 3 baths2,607 sq. ft.6371 Ashland Crest Street, Las Vegas, NV 89115
MLS# 2755714Listed by: REALTY ONE GROUP, INC - New
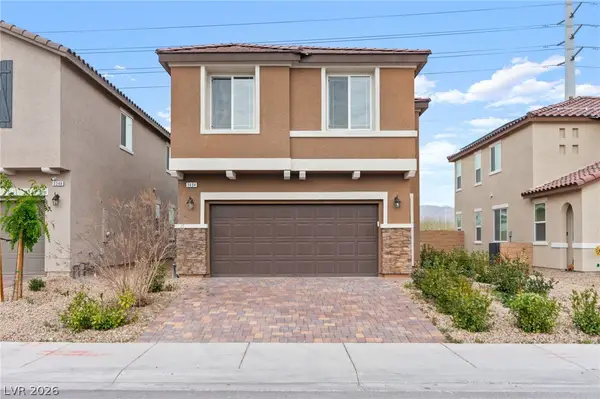 $439,000Active3 beds 3 baths1,795 sq. ft.
$439,000Active3 beds 3 baths1,795 sq. ft.3404 Castlefields Drive, North Las Vegas, NV 89081
MLS# 2755722Listed by: HUNTINGTON & ELLIS, A REAL EST

