6105 Golden Harmony Street, North Las Vegas, NV 89031
Local realty services provided by:Better Homes and Gardens Real Estate Universal
Listed by: steve p. hawks(702) 617-4637
Office: platinum real estate prof
MLS#:2728238
Source:GLVAR
Price summary
- Price:$499,000
- Price per sq. ft.:$173.32
- Monthly HOA dues:$70
About this home
THE GREAT RESET! Under 200 a foot wow! Buy like its 2020!!!! Discover refined living in this impeccably maintained residence located in a tranquil, highly community. Designed with comfort and elegance in mind, this home offers 5 spacious bedrooms and a bright open-concept layout ideal for both everyday living and sophisticated entertaining A grand living area welcomes you with soaring ceilings, abundant natural light, and seamless flow into the dining space and kitchen. The culinary area offers generous cabinetry, a breakfast bar, and inviting sightlines perfect for gatherings of any size. Private master suite features a walk-in closet and a well-appointed ensuite bath for a serene retreat. Secondary bedrooms are thoughtfully separated, providing versatile space for guests, office, or hobbies. Outdoors, create your own mini park in the back yard with covered patio designed for quiet relaxation or alfresco dining, possibilities for customization and long-term value are exceptional.
Contact an agent
Home facts
- Year built:2002
- Listing ID #:2728238
- Added:47 day(s) ago
- Updated:December 24, 2025 at 11:59 AM
Rooms and interior
- Bedrooms:5
- Total bathrooms:3
- Full bathrooms:3
- Living area:2,879 sq. ft.
Heating and cooling
- Cooling:Central Air, Electric
- Heating:Central, Gas
Structure and exterior
- Roof:Tile
- Year built:2002
- Building area:2,879 sq. ft.
- Lot area:0.19 Acres
Schools
- High school:Shadow Ridge
- Middle school:Cram Brian & Teri
- Elementary school:Goynes, Theron H & Naomi D,Goynes, Theron H & Naom
Utilities
- Water:Public
Finances and disclosures
- Price:$499,000
- Price per sq. ft.:$173.32
- Tax amount:$2,400
New listings near 6105 Golden Harmony Street
- New
 $328,200Active4 beds 2 baths1,421 sq. ft.
$328,200Active4 beds 2 baths1,421 sq. ft.321 Kings Avenue, North Las Vegas, NV 89030
MLS# 2743214Listed by: CYN CITY REALTY - New
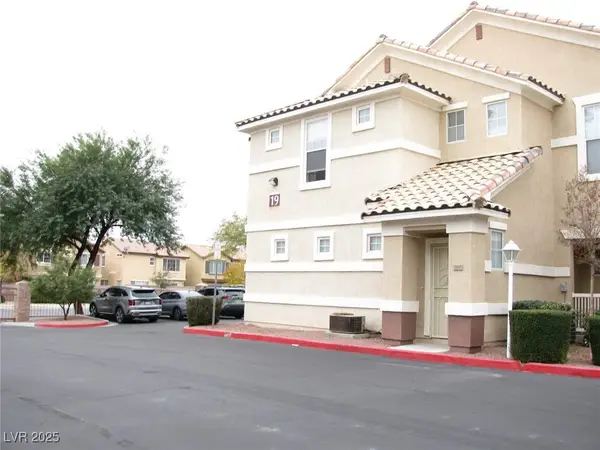 $255,000Active2 beds 2 baths1,056 sq. ft.
$255,000Active2 beds 2 baths1,056 sq. ft.5855 Valley Drive #2093, North Las Vegas, NV 89031
MLS# 2743147Listed by: COLDWELL BANKER PREMIER 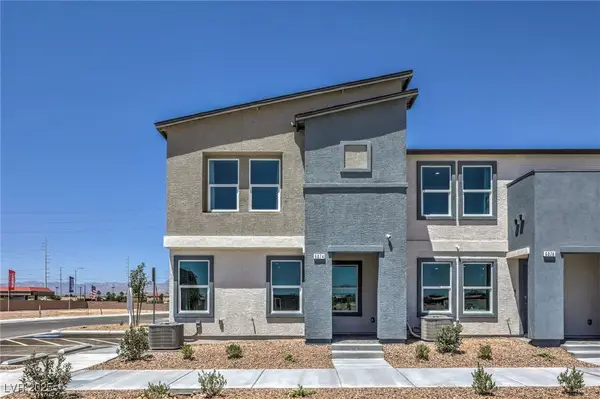 $344,990Active3 beds 3 baths1,410 sq. ft.
$344,990Active3 beds 3 baths1,410 sq. ft.6116 Musas Garden Street #196, North Las Vegas, NV 89081
MLS# 2736027Listed by: D R HORTON INC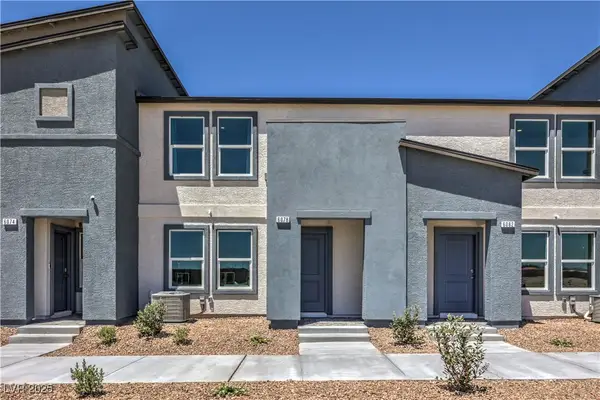 $325,990Active3 beds 3 baths1,309 sq. ft.
$325,990Active3 beds 3 baths1,309 sq. ft.6108 Musas Garden Street #194, North Las Vegas, NV 89081
MLS# 2737592Listed by: D R HORTON INC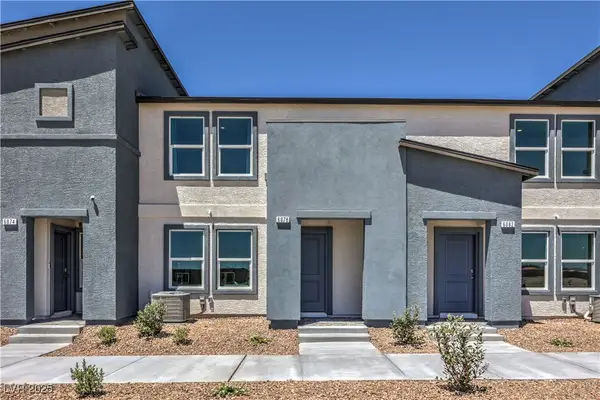 $325,990Active3 beds 3 baths1,309 sq. ft.
$325,990Active3 beds 3 baths1,309 sq. ft.6078 Cosmos Garden Street #6, North Las Vegas, NV 89081
MLS# 2740432Listed by: D R HORTON INC- New
 $324,490Active3 beds 3 baths1,309 sq. ft.
$324,490Active3 beds 3 baths1,309 sq. ft.6083 Cosmos Garden Street #2, North Las Vegas, NV 89081
MLS# 2741973Listed by: D R HORTON INC - New
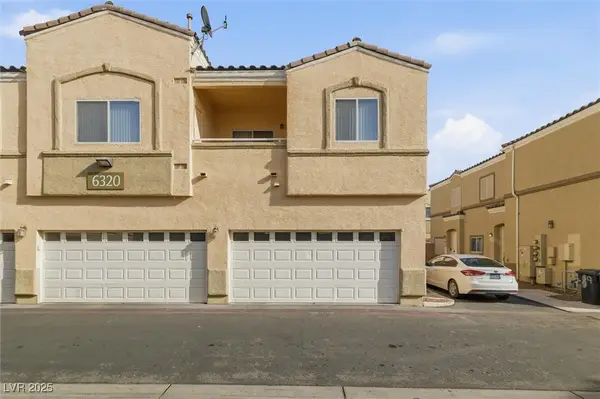 $305,000Active3 beds 3 baths1,367 sq. ft.
$305,000Active3 beds 3 baths1,367 sq. ft.6320 Blowing Sky Street #102, North Las Vegas, NV 89081
MLS# 2742586Listed by: EXECUTIVE REALTY SERVICES - New
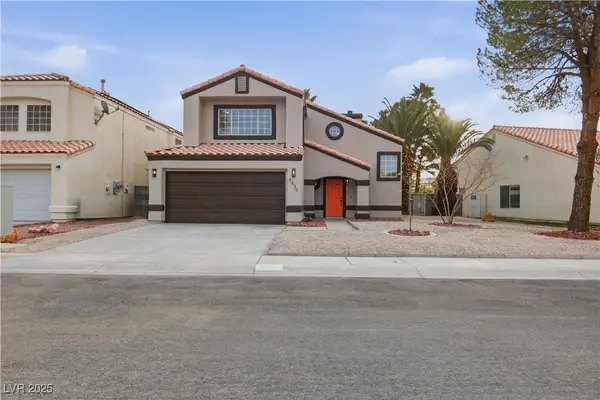 $429,999Active3 beds 3 baths1,770 sq. ft.
$429,999Active3 beds 3 baths1,770 sq. ft.4830 Camino Hermoso, North Las Vegas, NV 89031
MLS# 2743116Listed by: PRECISION REALTY - Open Sat, 10am to 5pmNew
 $475,190Active4 beds 3 baths2,436 sq. ft.
$475,190Active4 beds 3 baths2,436 sq. ft.216 Vegas Verde Avenue #LOT 5, North Las Vegas, NV 89031
MLS# 2743076Listed by: D R HORTON INC - Open Sat, 11am to 4pmNew
 $599,990Active4 beds 3 baths2,300 sq. ft.
$599,990Active4 beds 3 baths2,300 sq. ft.1521 Kaylis Cove Place #15, North Las Vegas, NV 89084
MLS# 2743081Listed by: D R HORTON INC
