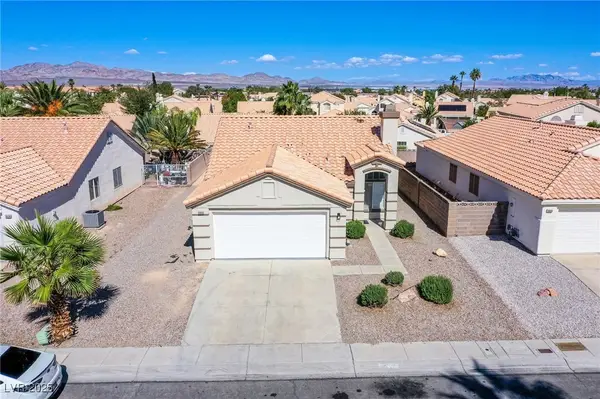6117 Bugsy Street, North Las Vegas, NV 89081
Local realty services provided by:Better Homes and Gardens Real Estate Universal
Listed by:michael del rosario
Office:lpt realty, llc.
MLS#:2707696
Source:GLVAR
Price summary
- Price:$500,000
- Price per sq. ft.:$287.19
- Monthly HOA dues:$108
About this home
Welcome to this stunning single-story home in the gated Orchard Canyon community! Featuring 3 bedrooms and 2 bathrooms across 1,741 square feet. This beautiful home features include walk-in shower at owner's bath with floor to ceiling tiles, double showerheads and rainfall feature, 10' ceilings w/8' doors throughout, soft water loop, Smart Wifi programmable thermostat, add'l. windows, GE Plus stainless-steel appliance pkg., Premier maple cabinets w/painted linen finish and door hardware, upgraded quartz kitchen and bath countertops, tile backsplash at kitchen, upgraded apron kitchen sink and champagne bronze faucet, add'l. ceiling fan prewires and lighting, upgraded champagne bronze bathroom faucets and accessories, upgraded carpet at bedrooms, upgraded ceramic tile and engineered wood flooring throughout remainder of home; two-tone interior paint, laundry sink and cabinets, + more! Schedule your showing today and make this your next home!
Contact an agent
Home facts
- Year built:2022
- Listing ID #:2707696
- Added:55 day(s) ago
- Updated:September 30, 2025 at 11:43 PM
Rooms and interior
- Bedrooms:3
- Total bathrooms:2
- Full bathrooms:2
- Living area:1,741 sq. ft.
Heating and cooling
- Cooling:Central Air, Electric
- Heating:Central, Gas
Structure and exterior
- Roof:Tile
- Year built:2022
- Building area:1,741 sq. ft.
- Lot area:0.13 Acres
Schools
- High school:Legacy
- Middle school:Johnston Carroll
- Elementary school:Dickens, D. L. Dusty,Dickens, D. L. Dusty
Utilities
- Water:Public
Finances and disclosures
- Price:$500,000
- Price per sq. ft.:$287.19
- Tax amount:$5,203
New listings near 6117 Bugsy Street
- New
 $565,000Active4 beds 4 baths3,170 sq. ft.
$565,000Active4 beds 4 baths3,170 sq. ft.6504 N Austin Moore Street, North Las Vegas, NV 89086
MLS# 2723481Listed by: ACCESS REALTY - New
 $357,740Active3 beds 3 baths1,349 sq. ft.
$357,740Active3 beds 3 baths1,349 sq. ft.7825 Celestial Sky Street #812, Las Vegas, NV 89084
MLS# 2723160Listed by: D R HORTON INC - New
 $215,000Active1 beds 1 baths862 sq. ft.
$215,000Active1 beds 1 baths862 sq. ft.6680 Abruzzi Drive #103, North Las Vegas, NV 89084
MLS# 2722257Listed by: KELLER WILLIAMS MARKETPLACE - New
 $430,990Active4 beds 3 baths1,802 sq. ft.
$430,990Active4 beds 3 baths1,802 sq. ft.6059 Orchid Falls Street #11, North Las Vegas, NV 89081
MLS# 2723379Listed by: D R HORTON INC - Open Wed, 1 to 4pmNew
 $445,990Active4 beds 3 baths1,865 sq. ft.
$445,990Active4 beds 3 baths1,865 sq. ft.6063 Orchid Falls Street #12, North Las Vegas, NV 89081
MLS# 2723391Listed by: D R HORTON INC - New
 $663,740Active4 beds 3 baths2,538 sq. ft.
$663,740Active4 beds 3 baths2,538 sq. ft.1405 William Lake Place #56, North Las Vegas, NV 89084
MLS# 2723395Listed by: D R HORTON INC - New
 $89,900Active0.19 Acres
$89,900Active0.19 Acres2315 Mccarran, North Las Vegas, NV 89030
MLS# 2722895Listed by: SIGNATURE REAL ESTATE GROUP - New
 $450,000Active4 beds 3 baths2,064 sq. ft.
$450,000Active4 beds 3 baths2,064 sq. ft.6729 Montezuma Castle Lane, North Las Vegas, NV 89084
MLS# 2721944Listed by: REAL BROKER LLC - New
 $399,999Active4 beds 2 baths1,257 sq. ft.
$399,999Active4 beds 2 baths1,257 sq. ft.5108 Crystal Breeze Lane, North Las Vegas, NV 89031
MLS# 2723168Listed by: KELLER WILLIAMS MARKETPLACE - New
 $374,880Active3 beds 2 baths1,146 sq. ft.
$374,880Active3 beds 2 baths1,146 sq. ft.3804 Debussy Way, North Las Vegas, NV 89032
MLS# 2723256Listed by: ORANGE REALTY GROUP LLC
