- BHGRE®
- Nevada
- North Las Vegas
- 6139 Highland Gardens Drive
6139 Highland Gardens Drive, North Las Vegas, NV 89031
Local realty services provided by:Better Homes and Gardens Real Estate Universal
6139 Highland Gardens Drive,North las Vegas, NV 89031
$370,000
- 3 Beds
- 3 Baths
- - sq. ft.
- Single family
- Sold
Listed by: krista l. porterkristasellshomes@hotmail.com
Office: signature real estate group
MLS#:2732393
Source:GLVAR
Sorry, we are unable to map this address
Price summary
- Price:$370,000
- Monthly HOA dues:$70
About this home
Beautiful two-story home in the highly desirable Highland Hills! This 3-bedroom, 3-bath home with a 2-car garage is perfectly situated next to a peaceful park—no neighbors on the left side for added privacy. The bright, open kitchen features a large island, walk-in pantry, and plenty of counter space—perfect for cooking and entertaining. Upstairs, you’ll find spacious bedrooms and a relaxing primary suite with a private bath. The fantastic neighborhood offers scenic walking paths, beautiful parks, and a true community feel. The home is also conveniently located near shopping and restaurants and offers easy access to the freeways. The backyard is ready for your personal touch—ideal for creating your own outdoor retreat! Don’t miss this opportunity to own a Highland Hills gem! Home is subject to court approval and is sold as is, no warranties, express or implied! This process will be smooth but we will need a little longer escrow to allow time for approval.
Contact an agent
Home facts
- Year built:2003
- Listing ID #:2732393
- Added:91 day(s) ago
- Updated:February 10, 2026 at 07:02 AM
Rooms and interior
- Bedrooms:3
- Total bathrooms:3
- Full bathrooms:2
- Half bathrooms:1
Heating and cooling
- Cooling:Central Air, Electric, High Effciency
- Heating:Central, Gas, High Efficiency
Structure and exterior
- Roof:Pitched, Tile
- Year built:2003
Schools
- High school:Shadow Ridge
- Middle school:Cram Brian & Teri
- Elementary school:Goynes, Theron H & Naomi D,Goynes, Theron H & Naom
Utilities
- Water:Public
Finances and disclosures
- Price:$370,000
- Tax amount:$1,436
New listings near 6139 Highland Gardens Drive
- New
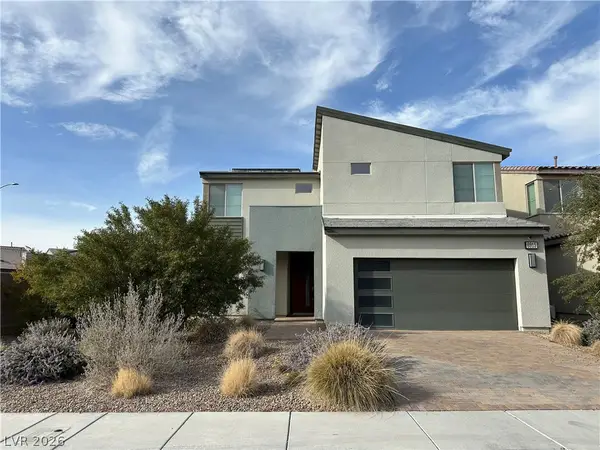 $525,000Active4 beds 3 baths2,851 sq. ft.
$525,000Active4 beds 3 baths2,851 sq. ft.6915 Fordham Creek Street, North Las Vegas, NV 89084
MLS# 2755013Listed by: JMG REAL ESTATE - Open Sat, 10:30am to 4pmNew
 $578,990Active5 beds 3 baths2,660 sq. ft.
$578,990Active5 beds 3 baths2,660 sq. ft.7713 Miller Falls Lane #Lot 103, North Las Vegas, NV 89084
MLS# 2755195Listed by: D R HORTON INC - New
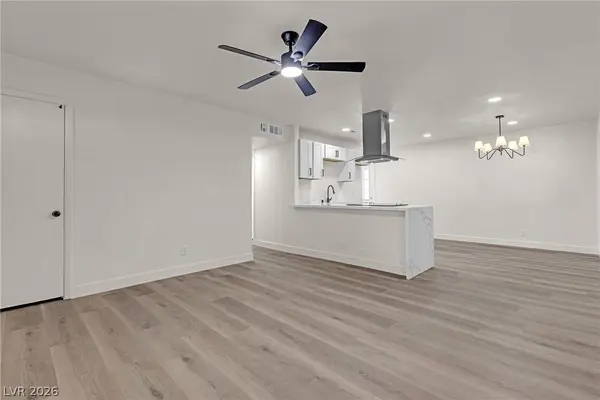 $359,900Active4 beds 2 baths1,373 sq. ft.
$359,900Active4 beds 2 baths1,373 sq. ft.729 Van Ert Avenue, North Las Vegas, NV 89030
MLS# 2745306Listed by: ROI ASSETS REALTY - New
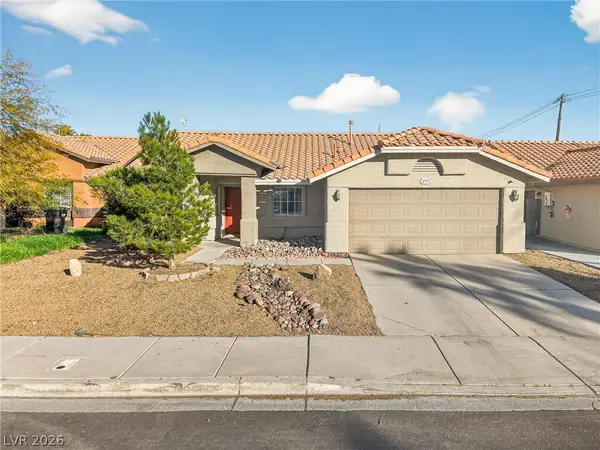 $370,000Active3 beds 2 baths1,470 sq. ft.
$370,000Active3 beds 2 baths1,470 sq. ft.4810 Hunters Run Drive, North Las Vegas, NV 89031
MLS# 2755178Listed by: LANTANA - New
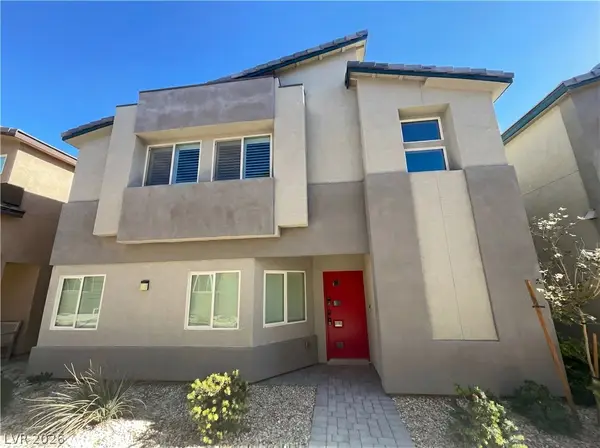 $415,000Active3 beds 3 baths2,218 sq. ft.
$415,000Active3 beds 3 baths2,218 sq. ft.4456 Sapphire Moon Avenue, North Las Vegas, NV 89084
MLS# 2754823Listed by: OPENDOOR BROKERAGE LLC - New
 $395,288Active3 beds 2 baths1,503 sq. ft.
$395,288Active3 beds 2 baths1,503 sq. ft.5846 Brimstone Drive, North Las Vegas, NV 89031
MLS# 2754921Listed by: BARRETT & CO, INC - New
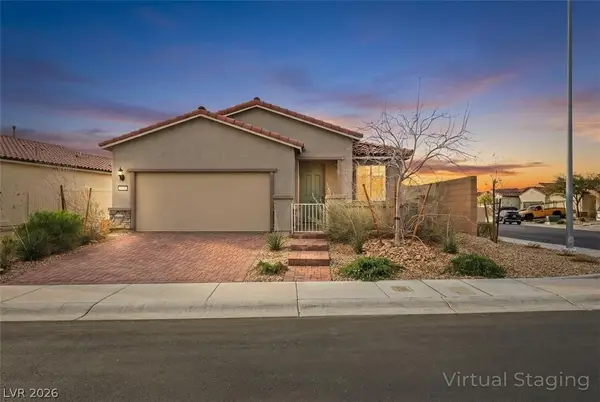 $419,900Active3 beds 2 baths1,727 sq. ft.
$419,900Active3 beds 2 baths1,727 sq. ft.2211 Taylor Ranch Avenue, North Las Vegas, NV 89086
MLS# 2754964Listed by: HUNTINGTON & ELLIS, A REAL EST - New
 $379,900Active4 beds 2 baths1,196 sq. ft.
$379,900Active4 beds 2 baths1,196 sq. ft.2201 E Piper Avenue, North Las Vegas, NV 89030
MLS# 2755039Listed by: CENTURY 21 AMERICANA - New
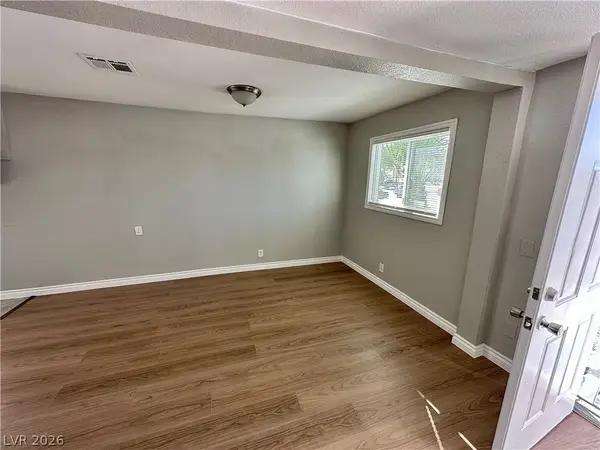 $300,000Active2 beds 2 baths654 sq. ft.
$300,000Active2 beds 2 baths654 sq. ft.2404 Saint George Street, North Las Vegas, NV 89030
MLS# 2755084Listed by: SIN CITY R E & MANAGEMENT LLC - New
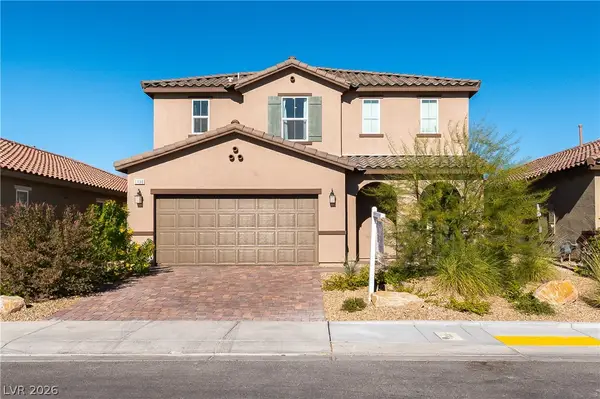 $560,000Active5 beds 5 baths3,063 sq. ft.
$560,000Active5 beds 5 baths3,063 sq. ft.1130 Brilliant Meadow Avenue, North Las Vegas, NV 89086
MLS# 2754888Listed by: CENTURY 21 1ST PRIORITY REALTY

