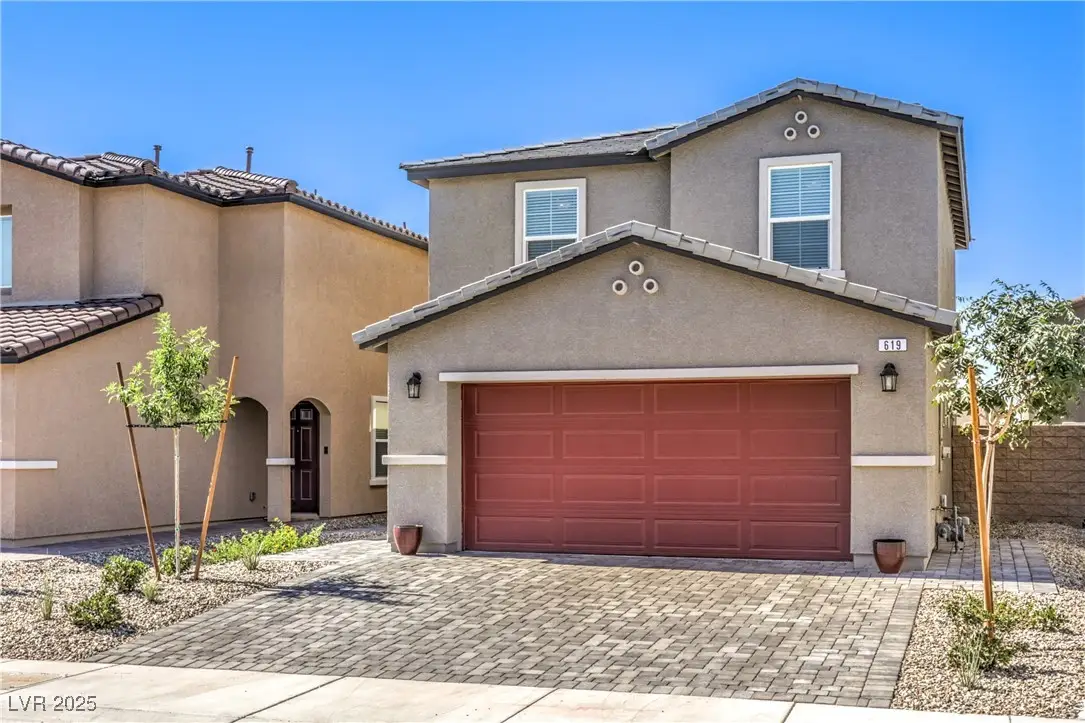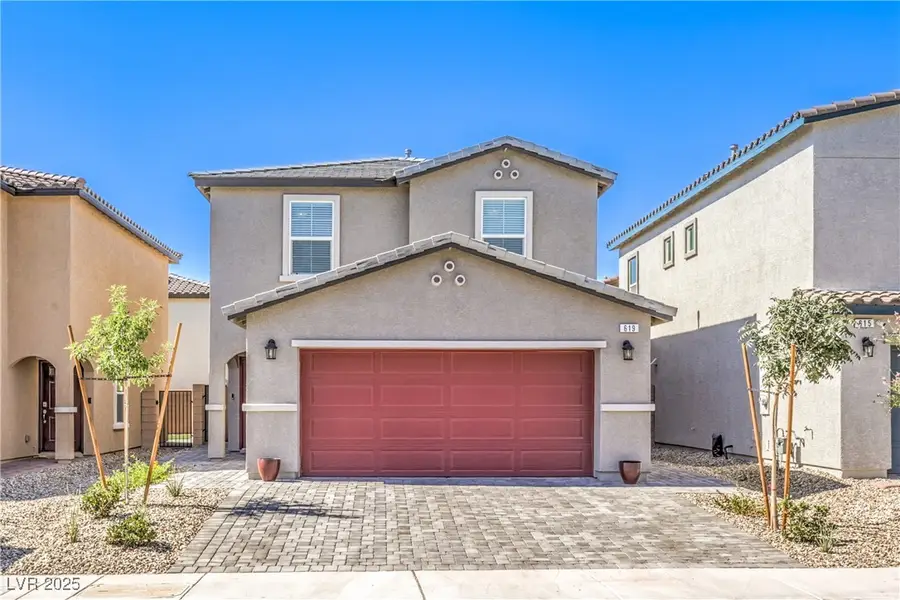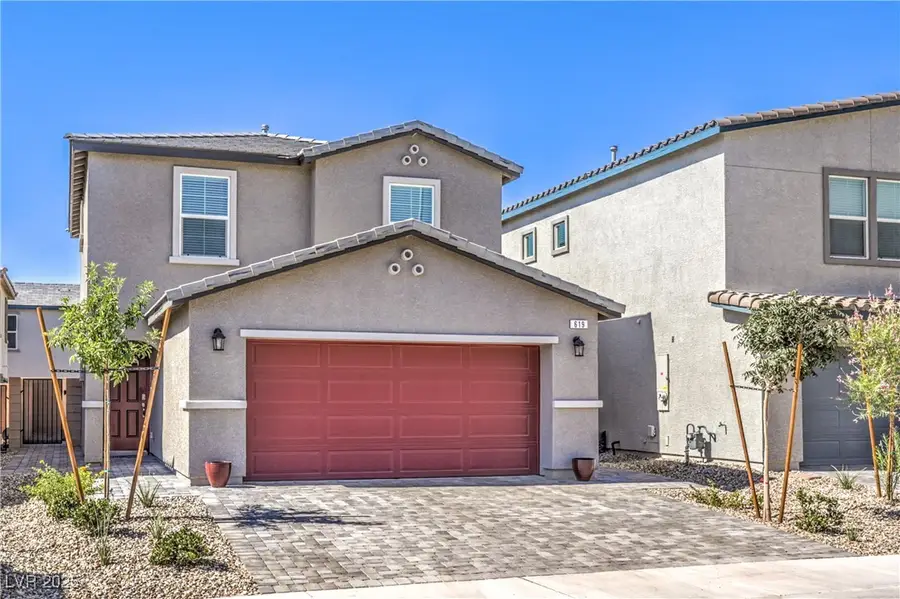619 Harmony Rock Avenue, North Las Vegas, NV 89081
Local realty services provided by:Better Homes and Gardens Real Estate Universal



Listed by:alfred tawfik(702) 349-7929
Office:signature real estate group
MLS#:2697911
Source:GLVAR
Price summary
- Price:$389,500
- Price per sq. ft.:$290.89
- Monthly HOA dues:$56
About this home
WOW!! Discover a modern rustic charm in a desirable and newer built (2024) updated D.R. HORTON property in a gated community with an HOA payment of only $56 per month! This home features 3-beds plus 3-baths. Enjoy a bright & airy living space, freshly painted & inviting tan semi-gloss, with spruce and oak reclaimed barn wood on the kitchen backsplash. Enjoy the perfect ambiance with a dimmer switch for the kitchen lights and statement pendant lights over a quartz welcoming kitchen island. This home is designed for effortless modern living. Control your garage, master suite lighting, back porch, and front entry light with convenient Bluetooth Deako switches. The garage features extra custom ceiling lighting and a durable epoxy floor, alongside a unique coat storage and a shoe shelf. The widened driveway/walkways to the back/side of the home provide enhanced curb appeal and ease of access. This home is located within minutes of access to shopping centers, bus stops, and Freeways.
Contact an agent
Home facts
- Year built:2024
- Listing Id #:2697911
- Added:37 day(s) ago
- Updated:July 11, 2025 at 02:52 AM
Rooms and interior
- Bedrooms:3
- Total bathrooms:3
- Full bathrooms:1
- Half bathrooms:1
- Living area:1,339 sq. ft.
Heating and cooling
- Cooling:Central Air, Electric
- Heating:Central, Gas, High Efficiency
Structure and exterior
- Roof:Tile
- Year built:2024
- Building area:1,339 sq. ft.
- Lot area:0.07 Acres
Schools
- High school:Legacy
- Middle school:Johnston Carroll
- Elementary school:Scott, Jesse D.,Scott, Jesse D.
Utilities
- Water:Public
Finances and disclosures
- Price:$389,500
- Price per sq. ft.:$290.89
- Tax amount:$4,353
New listings near 619 Harmony Rock Avenue
- New
 $540,000Active4 beds 2 baths1,952 sq. ft.
$540,000Active4 beds 2 baths1,952 sq. ft.3036 Prairie Princess Avenue, North Las Vegas, NV 89081
MLS# 2702100Listed by: COLDWELL BANKER PREMIER - New
 $299,000Active2 beds 3 baths1,770 sq. ft.
$299,000Active2 beds 3 baths1,770 sq. ft.4830 Camino Hermoso, North Las Vegas, NV 89031
MLS# 2710259Listed by: EXP REALTY - New
 $410,000Active3 beds 2 baths1,581 sq. ft.
$410,000Active3 beds 2 baths1,581 sq. ft.1420 Indian Hedge Drive, North Las Vegas, NV 89032
MLS# 2709560Listed by: HUNTINGTON & ELLIS, A REAL EST - New
 $399,999Active4 beds 2 baths1,705 sq. ft.
$399,999Active4 beds 2 baths1,705 sq. ft.4526 Shannon Jean Court, North Las Vegas, NV 89081
MLS# 2710163Listed by: GALINDO GROUP REAL ESTATE - New
 $430,000Active4 beds 3 baths1,878 sq. ft.
$430,000Active4 beds 3 baths1,878 sq. ft.5228 Giallo Vista Court, North Las Vegas, NV 89031
MLS# 2709107Listed by: EXP REALTY - New
 $409,990Active4 beds 2 baths1,581 sq. ft.
$409,990Active4 beds 2 baths1,581 sq. ft.3720 Coleman Street, North Las Vegas, NV 89032
MLS# 2710149Listed by: ROTHWELL GORNT COMPANIES - New
 $620,000Active4 beds 3 baths2,485 sq. ft.
$620,000Active4 beds 3 baths2,485 sq. ft.7168 Port Stephens Street, North Las Vegas, NV 89084
MLS# 2709081Listed by: REDFIN - New
 $579,000Active3 beds 4 baths3,381 sq. ft.
$579,000Active3 beds 4 baths3,381 sq. ft.8204 Silver Vine Street, North Las Vegas, NV 89085
MLS# 2709413Listed by: BHHS NEVADA PROPERTIES - New
 $415,000Active2 beds 2 baths1,570 sq. ft.
$415,000Active2 beds 2 baths1,570 sq. ft.7567 Wingspread Street, North Las Vegas, NV 89084
MLS# 2709762Listed by: SPHERE REAL ESTATE - New
 $515,000Active4 beds 3 baths2,216 sq. ft.
$515,000Active4 beds 3 baths2,216 sq. ft.1531 Camarillo Drive, North Las Vegas, NV 89031
MLS# 2710114Listed by: REAL BROKER LLC
