62 Barton Bay Avenue, North Las Vegas, NV 89031
Local realty services provided by:Better Homes and Gardens Real Estate Universal
Listed by:charles eshnaur(702) 408-8384
Office:signature real estate group
MLS#:2717426
Source:GLVAR
Price summary
- Price:$500,000
- Price per sq. ft.:$260.69
- Monthly HOA dues:$47
About this home
62 Barton Bay – a stunning 1,918 sqft single-story by Richmond American. This tastefully designed home offers 3 bedrooms, 10’ ceilings with 8’ doors, and modern finishes throughout. The open layout features a gourmet kitchen with quartz countertops, 42” linen-finish cabinets, tile backsplash, GE stainless appliances, and a matte black faucet. A center-meet sliding door in the great room opens to the extended covered patio, while a second slider connects to a private courtyard—perfect for entertaining or relaxing. The primary suite includes a walk-in shower with upgraded fixtures, while additional highlights include upgraded flooring, two-tone paint, extra windows for natural light, laundry room with sink and cabinets, soft water loop, solar conduit, BBQ stub, and 8’ garage door. Enjoy huge savings with solar panels at $150/mo, secured by a Power Purchase Agreement with 0.0% escalator—no annual increases! Move-in ready with thoughtful upgrades throughout!
Contact an agent
Home facts
- Year built:2024
- Listing ID #:2717426
- Added:48 day(s) ago
- Updated:October 21, 2025 at 02:47 AM
Rooms and interior
- Bedrooms:3
- Total bathrooms:2
- Full bathrooms:2
- Living area:1,918 sq. ft.
Heating and cooling
- Cooling:Central Air, Electric
- Heating:Central, Gas
Structure and exterior
- Roof:Tile
- Year built:2024
- Building area:1,918 sq. ft.
- Lot area:0.12 Acres
Schools
- High school:Legacy
- Middle school:Cram Brian & Teri
- Elementary school:Hayden, Don E.,Hayden, Don E.
Utilities
- Water:Public
Finances and disclosures
- Price:$500,000
- Price per sq. ft.:$260.69
- Tax amount:$5,779
New listings near 62 Barton Bay Avenue
- New
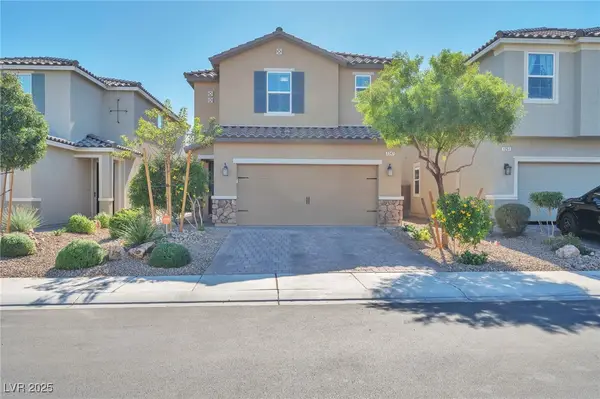 $469,900Active4 beds 3 baths2,072 sq. ft.
$469,900Active4 beds 3 baths2,072 sq. ft.1247 Indigo Bluff Avenue, North Las Vegas, NV 89084
MLS# 2729009Listed by: REALTY ONE GROUP, INC - New
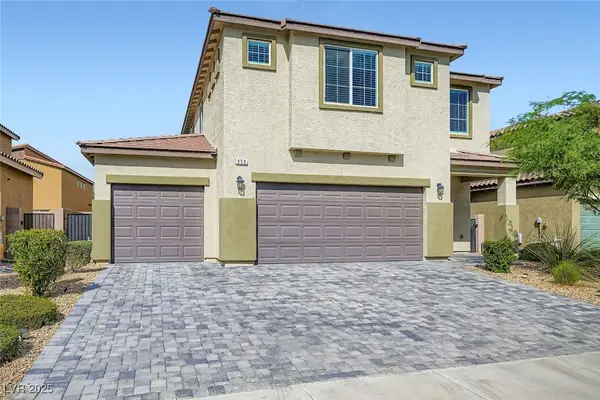 $550,000Active5 beds 3 baths2,639 sq. ft.
$550,000Active5 beds 3 baths2,639 sq. ft.950 Willow Berry Avenue, North Las Vegas, NV 89032
MLS# 2728956Listed by: SIGNATURE REAL ESTATE GROUP - New
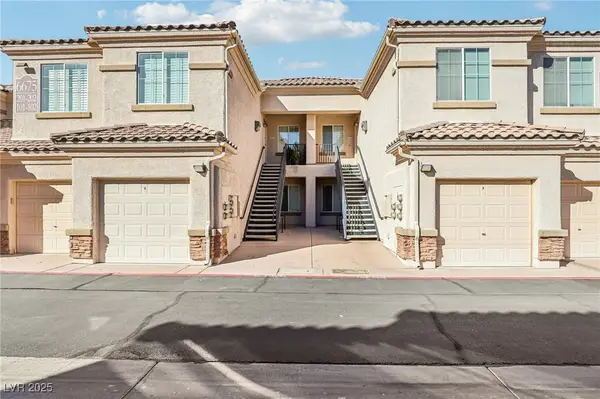 $295,000Active2 beds 2 baths1,255 sq. ft.
$295,000Active2 beds 2 baths1,255 sq. ft.6675 Caporetto Lane #203, North Las Vegas, NV 89084
MLS# 2730780Listed by: SCOFIELD GROUP LLC - New
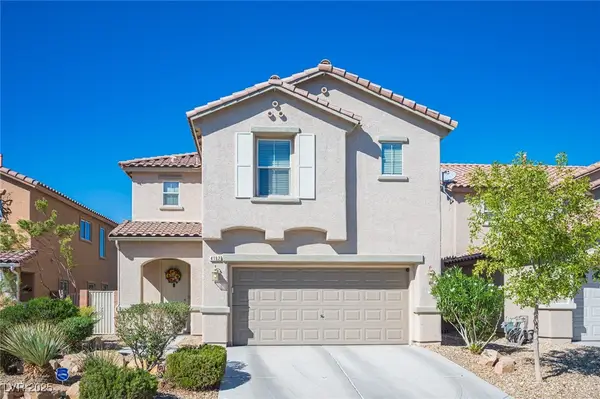 $445,000Active4 beds 3 baths2,206 sq. ft.
$445,000Active4 beds 3 baths2,206 sq. ft.4162 Great Egret Lane, North Las Vegas, NV 89084
MLS# 2729792Listed by: REAL BROKER LLC - New
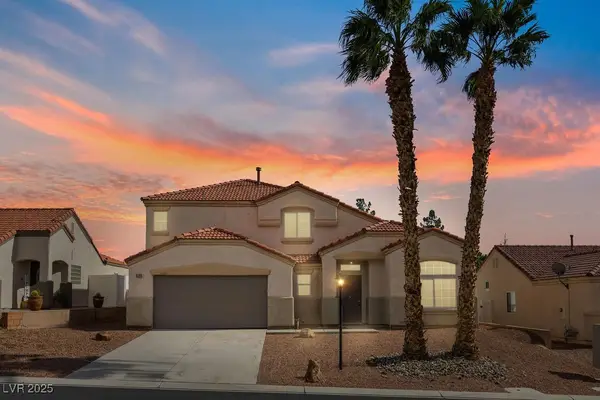 $399,000Active3 beds 2 baths1,674 sq. ft.
$399,000Active3 beds 2 baths1,674 sq. ft.6726 Gentle Harbor Street, North Las Vegas, NV 89084
MLS# 2729199Listed by: REAL BROKER LLC - New
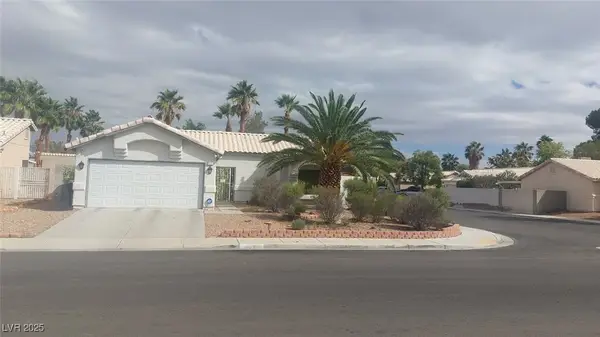 $430,000Active3 beds 2 baths1,152 sq. ft.
$430,000Active3 beds 2 baths1,152 sq. ft.5102 Del Shannon Street, North Las Vegas, NV 89031
MLS# 2728521Listed by: LPT REALTY, LLC - New
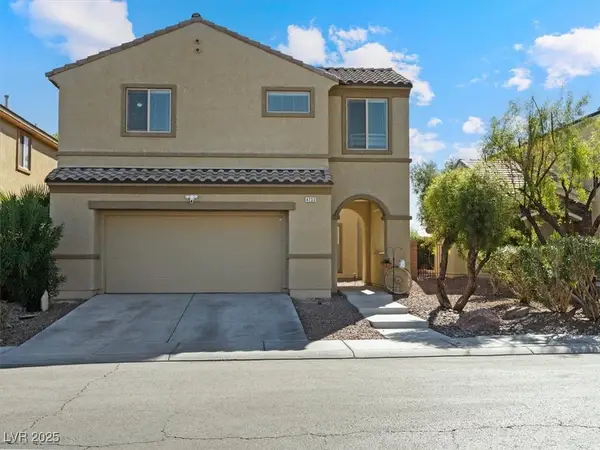 $445,000Active3 beds 3 baths2,131 sq. ft.
$445,000Active3 beds 3 baths2,131 sq. ft.4133 Galapagos Avenue, North Las Vegas, NV 89084
MLS# 2730057Listed by: HOMESMART ENCORE - New
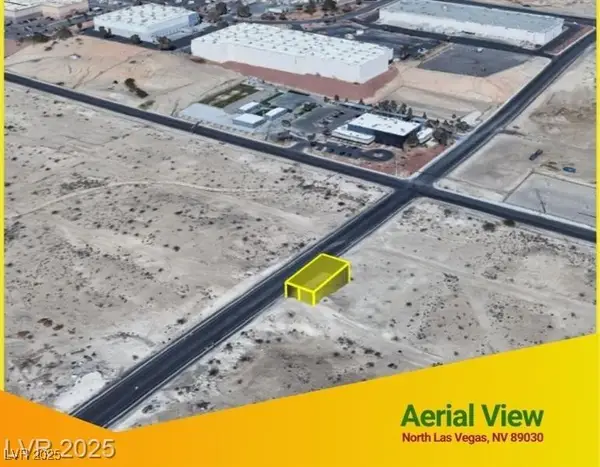 $34,995Active0.12 Acres
$34,995Active0.12 AcresN Revere St, North Las Vegas, NV 89030
MLS# 2730306Listed by: SIGNATURE REAL ESTATE GROUP - New
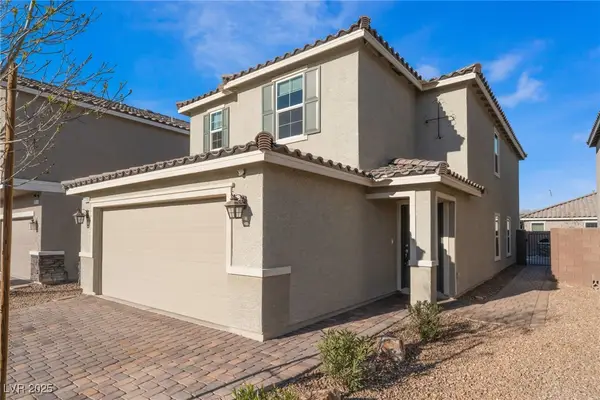 $483,500Active3 beds 3 baths2,108 sq. ft.
$483,500Active3 beds 3 baths2,108 sq. ft.7219 Quiet Spring Street, North Las Vegas, NV 89084
MLS# 2730406Listed by: CENTURY 21 AMERICANA - New
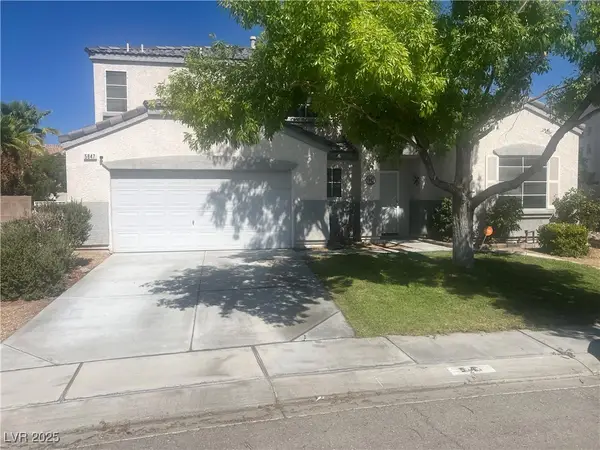 $450,000Active3 beds 2 baths1,712 sq. ft.
$450,000Active3 beds 2 baths1,712 sq. ft.5847 Watercolor Street, North Las Vegas, NV 89031
MLS# 2703047Listed by: WARDLEY REAL ESTATE
