6216 Sterling Ranch Way, North Las Vegas, NV 89081
Local realty services provided by:Better Homes and Gardens Real Estate Universal
Listed by: giovanny garcia(702) 533-0516
Office: simply vegas
MLS#:2703331
Source:GLVAR
Price summary
- Price:$493,000
- Price per sq. ft.:$182.46
- Monthly HOA dues:$34
About this home
Step into 2,702 sq ft of pure potential in this spacious 4-bedroom, 3-bathroom + LOFT stunner in Town. From the moment you walk in, you'll be greeted by soaring ceilings, a grand open floor plan.
The kitchen is perfect for entertaining—featuring a large pantry, ample counter space, and open flow into the great room. Need space for guests or multigenerational living? You’ll love the full downstairs bedroom and bathroom—a feature that’s hard to find in this neighborhood.
Upstairs, unwind in your oversized primary suite with spa-inspired bathroom and generous walk-in closet. Plus, upstairs laundry offer convenience.
Outside, enjoy a low-maintenance desert landscape and plenty of room to create your dream backyard retreat. A 3-car garage seals the deal for car lovers or extra storage needs.
Homes of this size, with this layout and price point, are incredibly rare in this area. Don’t miss your chance to own one of the most versatile and value-packed properties in the neighborhood.
Contact an agent
Home facts
- Year built:2004
- Listing ID #:2703331
- Added:155 day(s) ago
- Updated:December 24, 2025 at 11:44 PM
Rooms and interior
- Bedrooms:4
- Total bathrooms:3
- Full bathrooms:2
- Living area:2,702 sq. ft.
Heating and cooling
- Cooling:Central Air, Electric
- Heating:Central, Gas
Structure and exterior
- Roof:Tile
- Year built:2004
- Building area:2,702 sq. ft.
- Lot area:0.14 Acres
Schools
- High school:Legacy
- Middle school:Cram Brian & Teri
- Elementary school:Hayden, Don E.,Hayden, Don E.
Utilities
- Water:Public
Finances and disclosures
- Price:$493,000
- Price per sq. ft.:$182.46
- Tax amount:$2,218
New listings near 6216 Sterling Ranch Way
- New
 $450,000Active3 beds 3 baths1,771 sq. ft.
$450,000Active3 beds 3 baths1,771 sq. ft.6322 Orions Belt Peak Street, North Las Vegas, NV 89031
MLS# 2742777Listed by: REALTY ONE GROUP, INC - New
 $328,200Active4 beds 2 baths1,421 sq. ft.
$328,200Active4 beds 2 baths1,421 sq. ft.321 Kings Avenue, North Las Vegas, NV 89030
MLS# 2743214Listed by: CYN CITY REALTY - New
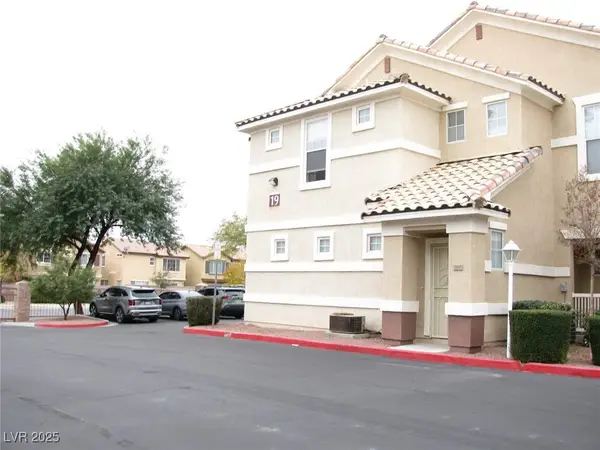 $255,000Active2 beds 2 baths1,056 sq. ft.
$255,000Active2 beds 2 baths1,056 sq. ft.5855 Valley Drive #2093, North Las Vegas, NV 89031
MLS# 2743147Listed by: COLDWELL BANKER PREMIER 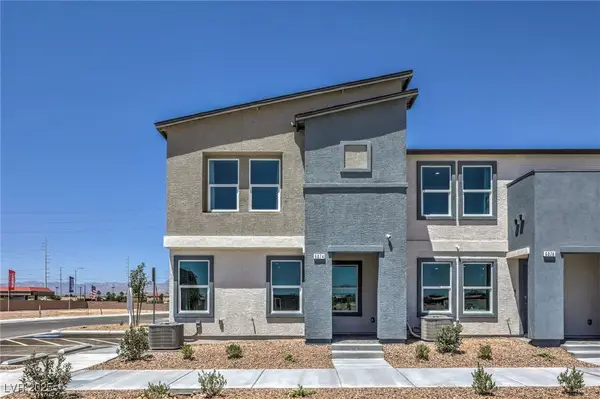 $344,990Active3 beds 3 baths1,410 sq. ft.
$344,990Active3 beds 3 baths1,410 sq. ft.6116 Musas Garden Street #196, North Las Vegas, NV 89081
MLS# 2736027Listed by: D R HORTON INC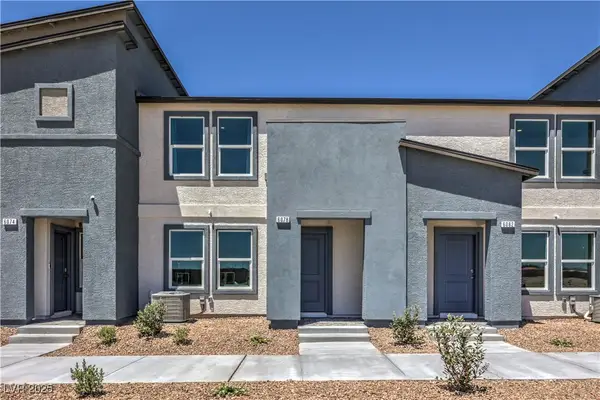 $325,990Active3 beds 3 baths1,309 sq. ft.
$325,990Active3 beds 3 baths1,309 sq. ft.6108 Musas Garden Street #194, North Las Vegas, NV 89081
MLS# 2737592Listed by: D R HORTON INC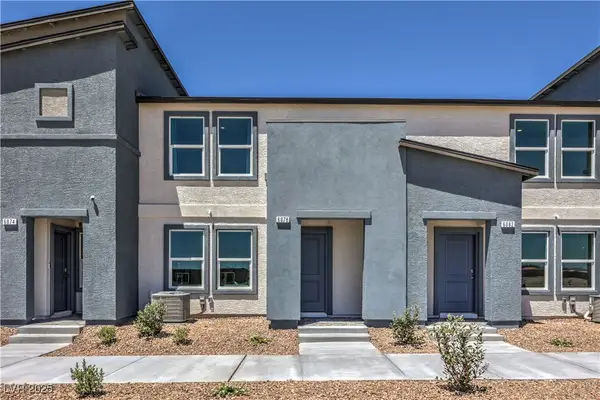 $325,990Active3 beds 3 baths1,309 sq. ft.
$325,990Active3 beds 3 baths1,309 sq. ft.6078 Cosmos Garden Street #6, North Las Vegas, NV 89081
MLS# 2740432Listed by: D R HORTON INC- New
 $324,490Active3 beds 3 baths1,309 sq. ft.
$324,490Active3 beds 3 baths1,309 sq. ft.6083 Cosmos Garden Street #2, North Las Vegas, NV 89081
MLS# 2741973Listed by: D R HORTON INC - New
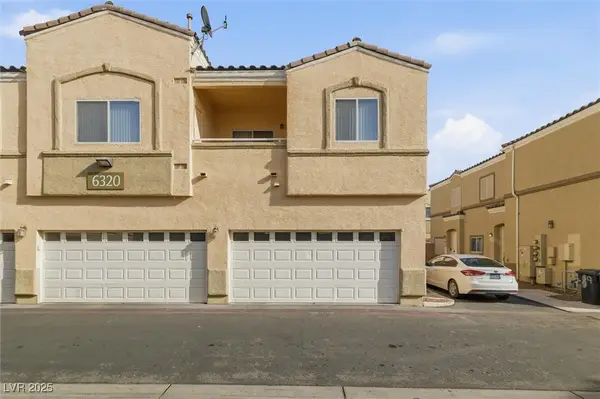 $305,000Active3 beds 3 baths1,367 sq. ft.
$305,000Active3 beds 3 baths1,367 sq. ft.6320 Blowing Sky Street #102, North Las Vegas, NV 89081
MLS# 2742586Listed by: EXECUTIVE REALTY SERVICES - New
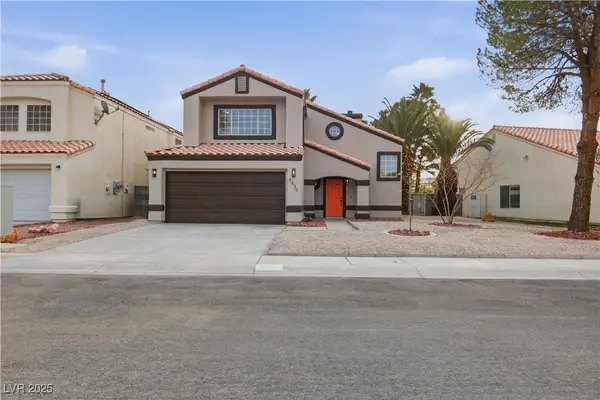 $429,999Active3 beds 3 baths1,770 sq. ft.
$429,999Active3 beds 3 baths1,770 sq. ft.4830 Camino Hermoso, North Las Vegas, NV 89031
MLS# 2743116Listed by: PRECISION REALTY - Open Sat, 10am to 5pmNew
 $475,190Active4 beds 3 baths2,436 sq. ft.
$475,190Active4 beds 3 baths2,436 sq. ft.216 Vegas Verde Avenue #LOT 5, North Las Vegas, NV 89031
MLS# 2743076Listed by: D R HORTON INC
