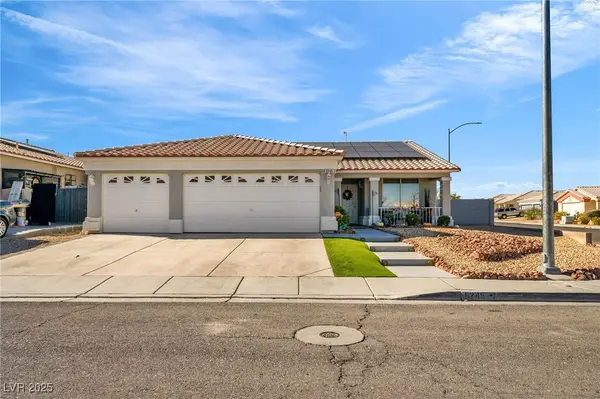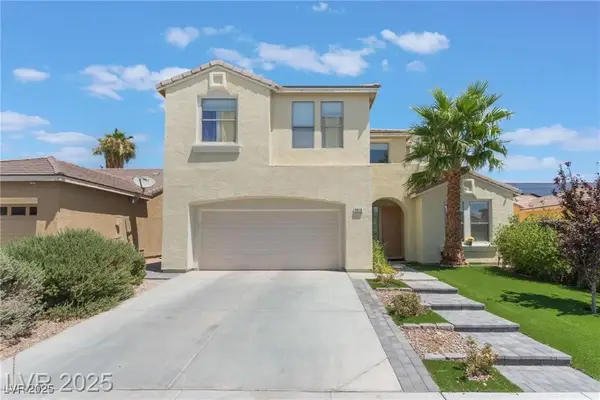6223 Orions Belt Peak Street, North Las Vegas, NV 89031
Local realty services provided by:Better Homes and Gardens Real Estate Universal
Listed by: alicia lopez702-256-4900
Office: wardley real estate
MLS#:2724872
Source:GLVAR
Price summary
- Price:$468,990
- Price per sq. ft.:$211.45
- Monthly HOA dues:$91
About this home
Look no further! This well-cared-for home checks the boxes. NEWER FLOORING downstairs and upstairs wet areas is LUXURY VINYL PLANKING. Espresso cabinets & GRANITE countertops adorn the kitchen. OPEN FLOOR PLAN downstairs. DOWNSTAIRS BEDROOM and 3/4 bathroom. Primary bedroom is HUGE with a DELUXE BATHROOM, including a separate tub & shower, double-sink vanity, and SEPARATE MAKEUP VANITY! TWO WALK-IN CLOSETS add to the LUXURY of this primary suite. Upstairs has a comfortable LOFT with a "Jack & Jill" bathroom that connects with the LARGE secondary bedroom. Loft can be converted into 4TH BEDROOM. LARGE BACKYARD has HIGH-END synthetic grass and smooth river rock planter perimeter. PAVERS ADDED across full lenth of the house in the back and also the LARGE SIDE yard. 3 car EXTENDED-WIDTH DRIVEWAY. Solar panel PPA which greatly reduces your power bill. GATED w/ a park & PLAYGROUND. Super convenient location. Costco, Winco, Target, Hobby Lobby, Walmart & LOTS MORE within 2 miles.
Contact an agent
Home facts
- Year built:2018
- Listing ID #:2724872
- Added:37 day(s) ago
- Updated:November 15, 2025 at 12:06 PM
Rooms and interior
- Bedrooms:3
- Total bathrooms:3
- Full bathrooms:2
- Living area:2,218 sq. ft.
Heating and cooling
- Cooling:Central Air, Electric
- Heating:Central, Gas, Zoned
Structure and exterior
- Roof:Tile
- Year built:2018
- Building area:2,218 sq. ft.
- Lot area:0.1 Acres
Schools
- High school:Shadow Ridge
- Middle school:Cram Brian & Teri
- Elementary school:Goynes, Theron H & Naomi D,Goynes, Theron H & Naom
Utilities
- Water:Public
Finances and disclosures
- Price:$468,990
- Price per sq. ft.:$211.45
- Tax amount:$4,119
New listings near 6223 Orions Belt Peak Street
- New
 $429,900Active4 beds 2 baths1,590 sq. ft.
$429,900Active4 beds 2 baths1,590 sq. ft.5245 Tiger Cub Court, North Las Vegas, NV 89031
MLS# 2734820Listed by: ROSSUM REALTY UNLIMITED - New
 $470,000Active4 beds 3 baths2,401 sq. ft.
$470,000Active4 beds 3 baths2,401 sq. ft.2912 Hot Cider Avenue, North Las Vegas, NV 89031
MLS# 2735158Listed by: CAZA REALTY - New
 $429,999Active3 beds 2 baths1,746 sq. ft.
$429,999Active3 beds 2 baths1,746 sq. ft.2109 Silvereye Drive, North Las Vegas, NV 89084
MLS# 2735150Listed by: KELLER WILLIAMS MARKETPLACE - Open Sun, 11am to 1pmNew
 $344,900Active3 beds 2 baths1,265 sq. ft.
$344,900Active3 beds 2 baths1,265 sq. ft.7517 Crested Moon Street, North Las Vegas, NV 89084
MLS# 2735160Listed by: KELLER WILLIAMS MARKETPLACE - New
 $359,995Active2 beds 2 baths1,396 sq. ft.
$359,995Active2 beds 2 baths1,396 sq. ft.3604 Rocklin Peak Avenue, North Las Vegas, NV 89081
MLS# 2734891Listed by: GALINDO GROUP REAL ESTATE - New
 $409,999Active5 beds 3 baths2,227 sq. ft.
$409,999Active5 beds 3 baths2,227 sq. ft.108 Rosa Rosales Court, North Las Vegas, NV 89031
MLS# 2735250Listed by: HUNTINGTON & ELLIS, A REAL EST - Open Sun, 10am to 2pmNew
 $709,990Active4 beds 3 baths2,754 sq. ft.
$709,990Active4 beds 3 baths2,754 sq. ft.1409 William Lake Place #55, North Las Vegas, NV 89084
MLS# 2735228Listed by: D R HORTON INC - Open Sun, 10am to 2pmNew
 $604,990Active4 beds 3 baths2,300 sq. ft.
$604,990Active4 beds 3 baths2,300 sq. ft.1508 Kaylis Cove Place #21, North Las Vegas, NV 89084
MLS# 2735237Listed by: D R HORTON INC - New
 $158,000Active2 beds 2 baths976 sq. ft.
$158,000Active2 beds 2 baths976 sq. ft.3318 N Decatur Boulevard #2082, Las Vegas, NV 89130
MLS# 2734347Listed by: KELLER WILLIAMS MARKETPLACE - New
 $367,500Active3 beds 2 baths1,415 sq. ft.
$367,500Active3 beds 2 baths1,415 sq. ft.614 Abrazar Avenue, North Las Vegas, NV 89081
MLS# 2734581Listed by: HASTINGS BROKERAGE LTD
