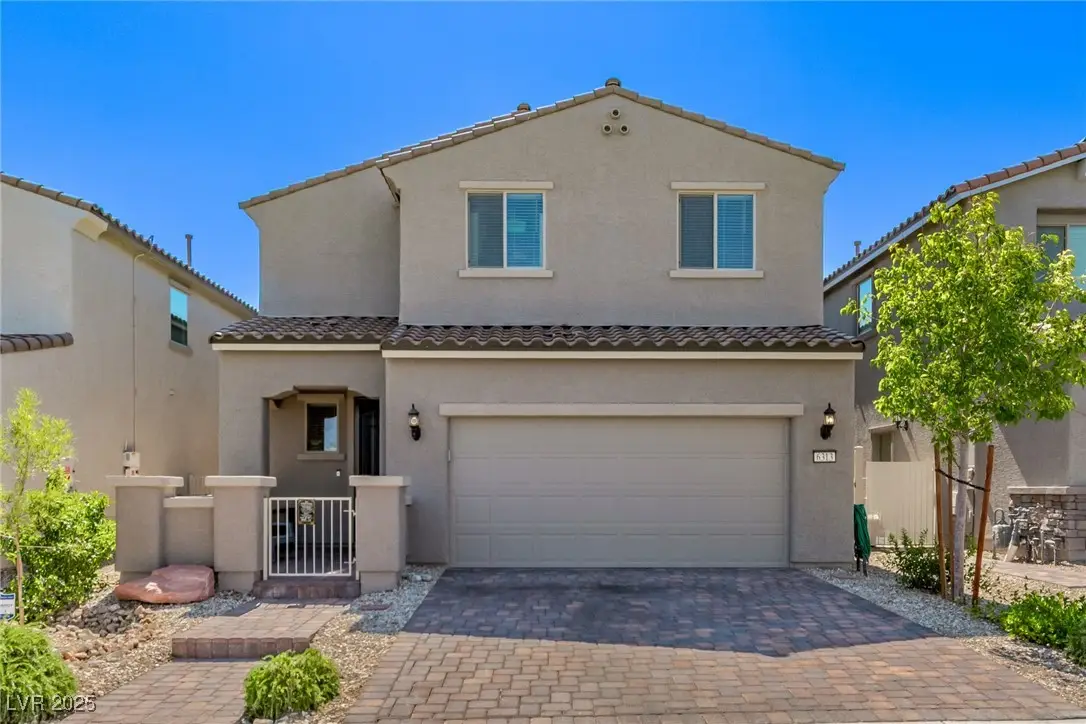6313 Voss Street, North Las Vegas, NV 89081
Local realty services provided by:Better Homes and Gardens Real Estate Universal



Listed by:david ray nabhan(817) 524-5551
Office:life realty district
MLS#:2692039
Source:GLVAR
Price summary
- Price:$494,500
- Price per sq. ft.:$202.17
- Monthly HOA dues:$80
About this home
Beautiful and well-cared home for sale! Two-story, low-care front yard, 2-car garage, and courtyard entry. Come inside to see a great open layout boasting a carpeted living area, abundant natural light, and wood-style floors. Open concept kitchen features an island with a breakfast bar, granite counters, SS appliances, plenty of cabinets, and recessed lighting. Upstairs, you'll find soft carpet, generous-sized bedrooms with spacious closets, and a large loft great for a game area. Ample main bedroom offers an ensuite with a tub/shower combo, a dual sink vanity, and a walk-in closet. The downstairs bedroom can be easily used as an office space if needed! Spend relaxing evenings in the backyard, comprised of a covered patio and artificial turf throughout. Excellent location across the street from trail to community park! Make it yours!
Contact an agent
Home facts
- Year built:2021
- Listing Id #:2692039
- Added:61 day(s) ago
- Updated:August 04, 2025 at 03:13 PM
Rooms and interior
- Bedrooms:5
- Total bathrooms:3
- Full bathrooms:2
- Half bathrooms:1
- Living area:2,446 sq. ft.
Heating and cooling
- Cooling:Central Air, Electric
- Heating:Central, Gas
Structure and exterior
- Roof:Tile
- Year built:2021
- Building area:2,446 sq. ft.
- Lot area:0.09 Acres
Schools
- High school:Legacy
- Middle school:Johnston Carroll
- Elementary school:Tartan, John,Tartan, John
Utilities
- Water:Public
Finances and disclosures
- Price:$494,500
- Price per sq. ft.:$202.17
- Tax amount:$4,336
New listings near 6313 Voss Street
- New
 $540,000Active4 beds 2 baths1,952 sq. ft.
$540,000Active4 beds 2 baths1,952 sq. ft.3036 Prairie Princess Avenue, North Las Vegas, NV 89081
MLS# 2702100Listed by: COLDWELL BANKER PREMIER - New
 $299,000Active2 beds 3 baths1,770 sq. ft.
$299,000Active2 beds 3 baths1,770 sq. ft.4830 Camino Hermoso, North Las Vegas, NV 89031
MLS# 2710259Listed by: EXP REALTY - New
 $410,000Active3 beds 2 baths1,581 sq. ft.
$410,000Active3 beds 2 baths1,581 sq. ft.1420 Indian Hedge Drive, North Las Vegas, NV 89032
MLS# 2709560Listed by: HUNTINGTON & ELLIS, A REAL EST - New
 $399,999Active4 beds 2 baths1,705 sq. ft.
$399,999Active4 beds 2 baths1,705 sq. ft.4526 Shannon Jean Court, North Las Vegas, NV 89081
MLS# 2710163Listed by: GALINDO GROUP REAL ESTATE - New
 $430,000Active4 beds 3 baths1,878 sq. ft.
$430,000Active4 beds 3 baths1,878 sq. ft.5228 Giallo Vista Court, North Las Vegas, NV 89031
MLS# 2709107Listed by: EXP REALTY - New
 $409,990Active4 beds 2 baths1,581 sq. ft.
$409,990Active4 beds 2 baths1,581 sq. ft.3720 Coleman Street, North Las Vegas, NV 89032
MLS# 2710149Listed by: ROTHWELL GORNT COMPANIES - New
 $620,000Active4 beds 3 baths2,485 sq. ft.
$620,000Active4 beds 3 baths2,485 sq. ft.7168 Port Stephens Street, North Las Vegas, NV 89084
MLS# 2709081Listed by: REDFIN - Open Fri, 12:30 to 3:30pmNew
 $579,000Active3 beds 4 baths3,381 sq. ft.
$579,000Active3 beds 4 baths3,381 sq. ft.8204 Silver Vine Street, North Las Vegas, NV 89085
MLS# 2709413Listed by: BHHS NEVADA PROPERTIES - New
 $415,000Active2 beds 2 baths1,570 sq. ft.
$415,000Active2 beds 2 baths1,570 sq. ft.7567 Wingspread Street, North Las Vegas, NV 89084
MLS# 2709762Listed by: SPHERE REAL ESTATE - New
 $515,000Active4 beds 3 baths2,216 sq. ft.
$515,000Active4 beds 3 baths2,216 sq. ft.1531 Camarillo Drive, North Las Vegas, NV 89031
MLS# 2710114Listed by: REAL BROKER LLC
