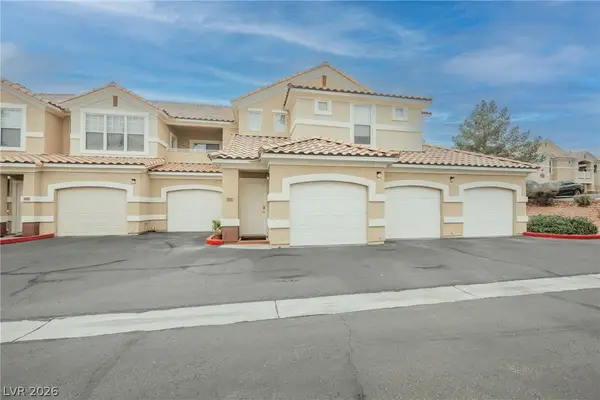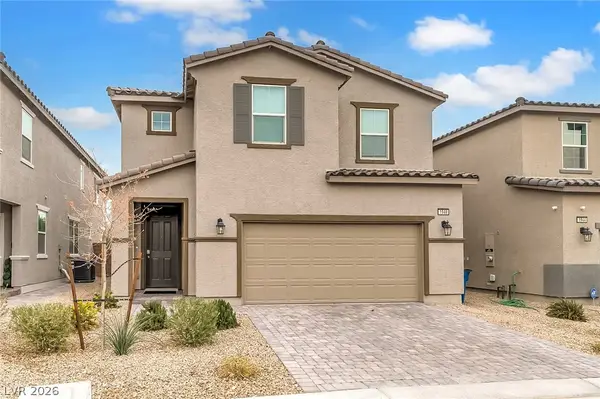6325 Wichita Falls Street, North Las Vegas, NV 89031
Local realty services provided by:Better Homes and Gardens Real Estate Universal
Listed by: paula m. burlison(702) 326-4901
Office: coldwell banker premier
MLS#:2731955
Source:GLVAR
Price summary
- Price:$615,000
- Price per sq. ft.:$207.84
- Monthly HOA dues:$20
About this home
Beautifully updated home with a pool, solar panels, and nearly 3,000 square feet of living space! This 4-bed with office, 3-bath residence offers open and flexible design just steps from Seastrand Park. The updated gourmet kitchen features cherry cabinets, quartz countertops, subway tile backsplash, stainless steel appliances, a gas cooktop, and an island with breakfast bar. Natural light fills the home, highlighting the luxury vinyl flooring and vaulted ceilings. A downstairs bedroom and full bath provide convenience for guests. Upstairs, enjoy a massive loft, generously sized bedrooms with Strip views and a spacious primary suite with dual walk-in closets, a garden tub, and separate shower. The backyard is an entertainer’s dream with a modern pool, artificial turf, and covered patio surrounded by mature trees. Additional features include a three-car insulated garage, front security door, and laundry room with sink. Convenient location near parks, dining, and top-rated schools.
Contact an agent
Home facts
- Year built:2006
- Listing ID #:2731955
- Added:92 day(s) ago
- Updated:February 10, 2026 at 11:59 AM
Rooms and interior
- Bedrooms:4
- Total bathrooms:3
- Full bathrooms:3
- Living area:2,959 sq. ft.
Heating and cooling
- Cooling:Central Air, Electric
- Heating:Central, Gas, Multiple Heating Units, Zoned
Structure and exterior
- Roof:Tile
- Year built:2006
- Building area:2,959 sq. ft.
- Lot area:0.19 Acres
Schools
- High school:Legacy
- Middle school:Cram Brian & Teri
- Elementary school:Simmons, Eva,Simmons, Eva
Utilities
- Water:Public
Finances and disclosures
- Price:$615,000
- Price per sq. ft.:$207.84
- Tax amount:$3,746
New listings near 6325 Wichita Falls Street
- Open Sat, 11am to 2pmNew
 $459,900Active4 beds 3 baths2,074 sq. ft.
$459,900Active4 beds 3 baths2,074 sq. ft.6623 Wandering Palmer Street, North Las Vegas, NV 89086
MLS# 2755582Listed by: SIMPLY VEGAS - New
 $329,990Active3 beds 3 baths1,309 sq. ft.
$329,990Active3 beds 3 baths1,309 sq. ft.1570 Thomas Creek Avenue #Lot 105, North Las Vegas, NV 89084
MLS# 2756487Listed by: D R HORTON INC - New
 $585,900Active5 beds 3 baths2,879 sq. ft.
$585,900Active5 beds 3 baths2,879 sq. ft.6102 Harvest Dance Street, North Las Vegas, NV 89031
MLS# 2753874Listed by: LPT REALTY, LLC - New
 $439,000Active2 beds 2 baths1,893 sq. ft.
$439,000Active2 beds 2 baths1,893 sq. ft.3728 Garnet Heights Avenue, North Las Vegas, NV 89081
MLS# 2756330Listed by: SPHERE REAL ESTATE - New
 $250,000Active2 beds 5 baths1,059 sq. ft.
$250,000Active2 beds 5 baths1,059 sq. ft.5855 Valley Drive #2050, North Las Vegas, NV 89031
MLS# 2756425Listed by: EXP REALTY - New
 $380,000Active3 beds 3 baths1,599 sq. ft.
$380,000Active3 beds 3 baths1,599 sq. ft.4213 San Rocco Court, North Las Vegas, NV 89031
MLS# 2753145Listed by: REISS PROPERTIES - New
 $424,998Active3 beds 2 baths1,654 sq. ft.
$424,998Active3 beds 2 baths1,654 sq. ft.4627 Mission Cantina Street, North Las Vegas, NV 89081
MLS# 2755154Listed by: IMS REALTY LLC - New
 $455,000Active4 beds 3 baths2,424 sq. ft.
$455,000Active4 beds 3 baths2,424 sq. ft.6432 Setting Moon Street, North Las Vegas, NV 89084
MLS# 2755819Listed by: WEALTH REALTY - New
 $485,000Active3 beds 3 baths2,042 sq. ft.
$485,000Active3 beds 3 baths2,042 sq. ft.1948 Nitida Street, Las Vegas, NV 89106
MLS# 2756046Listed by: AGENTS OF LAS VEGAS - New
 $374,000Active3 beds 3 baths1,684 sq. ft.
$374,000Active3 beds 3 baths1,684 sq. ft.2670 Mango Light Avenue, North Las Vegas, NV 89086
MLS# 2755295Listed by: RENAISSANCE REALTY INC

