6334 Orions Belt Peak Street, North Las Vegas, NV 89031
Local realty services provided by:Better Homes and Gardens Real Estate Universal



Listed by:emilene b. feliciano(702) 339-4219
Office:bhhs nevada properties
MLS#:2685292
Source:GLVAR
Price summary
- Price:$484,000
- Price per sq. ft.:$203.36
- Monthly HOA dues:$91
About this home
Welcome to your new home nestled w/in Lennar's Crescent Hill subdivision in N Las Vegas! Cross the archway into an open, meticulously maintained, 1-owner dream home. Complete with all the upgrades of a model home, it boasts faux wood blinds, Smart Home features, & much more! The well-equipped chef's kitchen features an island, granite counters, SS appliances, breakfast bar, & custom cabinets! Melt the busy day away & enjoy the spacious primary room complete w/ a soaker tub & separate shower! The primary dual walk-in closet is a dream for any "fashionista" at heart! Enjoy hosting summer soirées in a manicured backyard featuring a private paver patio. The loft upgrade serves as an add'l relaxation sanctuary, or reimagine it into a home theater, gym, or a 5th bedroom. The two-car garage has Custom Built cabinets & shelving for added storage. Sitting high in the valley off the 215 Beltway/Hwy 95, the location exudes convenient close proximity to Mount Charleston, parks, shopping, & more!
Contact an agent
Home facts
- Year built:2017
- Listing Id #:2685292
- Added:85 day(s) ago
- Updated:August 16, 2025 at 03:42 AM
Rooms and interior
- Bedrooms:4
- Total bathrooms:3
- Full bathrooms:2
- Half bathrooms:1
- Living area:2,380 sq. ft.
Heating and cooling
- Cooling:Central Air, Electric, High Effciency
- Heating:Central, Gas, High Efficiency, Solar
Structure and exterior
- Roof:Pitched, Tile
- Year built:2017
- Building area:2,380 sq. ft.
- Lot area:0.1 Acres
Schools
- High school:Shadow Ridge
- Middle school:Cram Brian & Teri
- Elementary school:Goynes, Theron H & Naomi D,Goynes, Theron H & Naom
Utilities
- Water:Public
Finances and disclosures
- Price:$484,000
- Price per sq. ft.:$203.36
- Tax amount:$4,530
New listings near 6334 Orions Belt Peak Street
- New
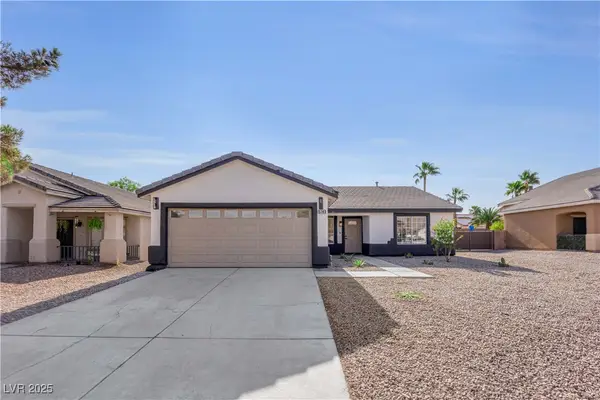 $410,000Active4 beds 2 baths1,330 sq. ft.
$410,000Active4 beds 2 baths1,330 sq. ft.3743 Nairobi Lane, North Las Vegas, NV 89032
MLS# 2710835Listed by: JMG REAL ESTATE - New
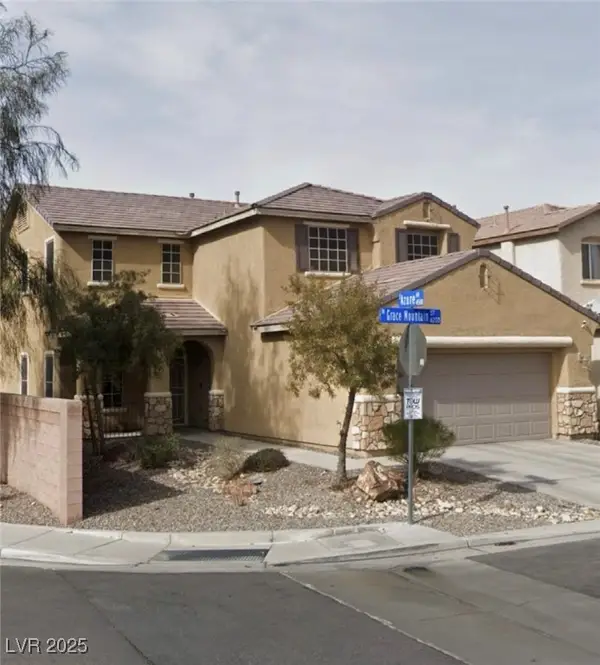 $425,000Active4 beds 3 baths2,229 sq. ft.
$425,000Active4 beds 3 baths2,229 sq. ft.6205 Grace Mountain Street, Las Vegas, NV 89115
MLS# 2710837Listed by: PERLA HERRERA REALTY - New
 $499,900Active4 beds 3 baths2,361 sq. ft.
$499,900Active4 beds 3 baths2,361 sq. ft.6460 Amanda Michelle Lane, North Las Vegas, NV 89086
MLS# 2709305Listed by: ELITE REALTY - New
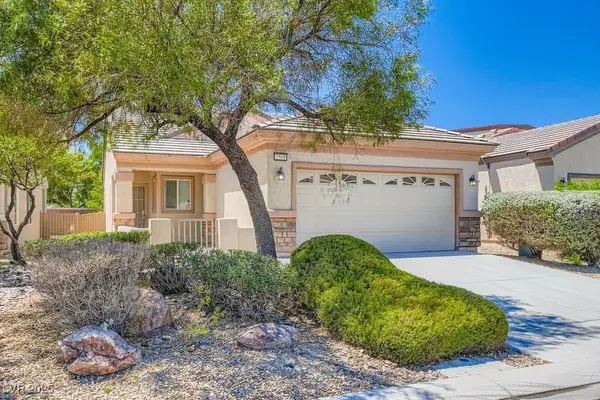 $354,968Active2 beds 2 baths1,157 sq. ft.
$354,968Active2 beds 2 baths1,157 sq. ft.2509 Great Auk Avenue, North Las Vegas, NV 89084
MLS# 2710569Listed by: KELLER WILLIAMS MARKETPLACE - New
 $479,999Active4 beds 3 baths2,187 sq. ft.
$479,999Active4 beds 3 baths2,187 sq. ft.6955 Nash Tracks Street, North Las Vegas, NV 89084
MLS# 2710782Listed by: THE AGENCY LAS VEGAS - New
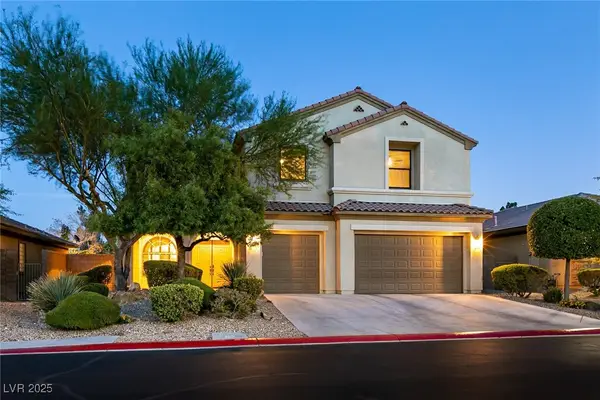 $755,000Active5 beds 4 baths3,732 sq. ft.
$755,000Active5 beds 4 baths3,732 sq. ft.7416 Redhead Drive, North Las Vegas, NV 89084
MLS# 2710788Listed by: COLDWELL BANKER PREMIER - New
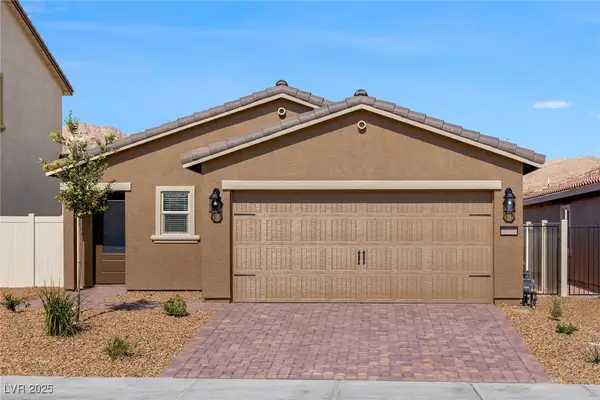 $377,900Active3 beds 2 baths1,208 sq. ft.
$377,900Active3 beds 2 baths1,208 sq. ft.1651 Desert Path Avenue, North Las Vegas, NV 89032
MLS# 2710809Listed by: RW CHRISTIAN - New
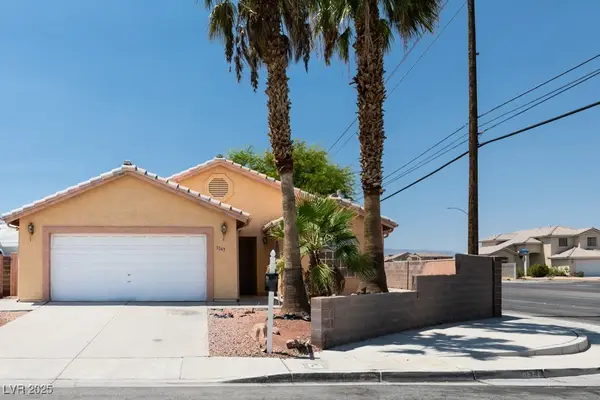 $360,000Active3 beds 2 baths1,309 sq. ft.
$360,000Active3 beds 2 baths1,309 sq. ft.3543 Collingswood Way, North Las Vegas, NV 89032
MLS# 2703766Listed by: BHHS NEVADA PROPERTIES - New
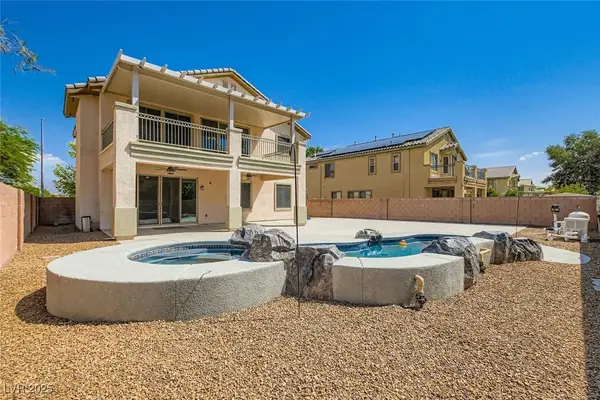 $535,899Active4 beds 3 baths2,257 sq. ft.
$535,899Active4 beds 3 baths2,257 sq. ft.3013 Winter Sunset Avenue, North Las Vegas, NV 89081
MLS# 2710548Listed by: SPHERE REAL ESTATE - New
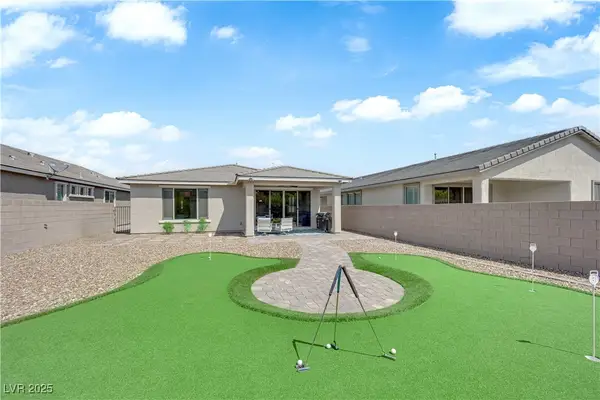 $500,000Active3 beds 2 baths1,660 sq. ft.
$500,000Active3 beds 2 baths1,660 sq. ft.6535 Summershade Street, North Las Vegas, NV 89086
MLS# 2710719Listed by: HUNTINGTON & ELLIS, A REAL EST
