6471 Cinnamon Hazlenut Street, North Las Vegas, NV 89084
Local realty services provided by:Better Homes and Gardens Real Estate Universal
Listed by: avery j. brown(702) 809-0886
Office: simply vegas
MLS#:2722795
Source:GLVAR
Price summary
- Price:$388,900
- Price per sq. ft.:$201.5
- Monthly HOA dues:$72
About this home
This 1,930 sq. ft. two-story townhome, built in 2021, is located within a gated community that offers added security and reduced traffic. The property features a contemporary design for both relaxation and entertainment. The spacious layout boasts an open floor plan that seamlessly integrates the living, dining, and kitchen areas with four bedrooms, three bathrooms, a private yard, energy-efficient heating and cooling systems, double-pane windows, and a two-car garage. The primary suite includes an en-suite bathroom with a separate tub, shower, and dual sinks. The kitchen has recessed lighting and stainless-steel appliances. The backyard has not been fully landscaped, allowing flexibility to customize your outdoor space according to your preference. Additional features include a dedicated laundry area and generous area for storage, offering convenience and organization for active households. The location provides access to shopping centers, restaurants, schools, and I-215.
Contact an agent
Home facts
- Year built:2021
- Listing ID #:2722795
- Added:86 day(s) ago
- Updated:December 24, 2025 at 11:49 AM
Rooms and interior
- Bedrooms:4
- Total bathrooms:3
- Full bathrooms:2
- Half bathrooms:1
- Living area:1,930 sq. ft.
Heating and cooling
- Cooling:Central Air, Electric
- Heating:Central, Gas
Structure and exterior
- Roof:Flat
- Year built:2021
- Building area:1,930 sq. ft.
- Lot area:0.07 Acres
Schools
- High school:Legacy
- Middle school:Cram Brian & Teri
- Elementary school:Hayden, Don E.,Hayden, Don E.
Utilities
- Water:Public
Finances and disclosures
- Price:$388,900
- Price per sq. ft.:$201.5
- Tax amount:$3,965
New listings near 6471 Cinnamon Hazlenut Street
- New
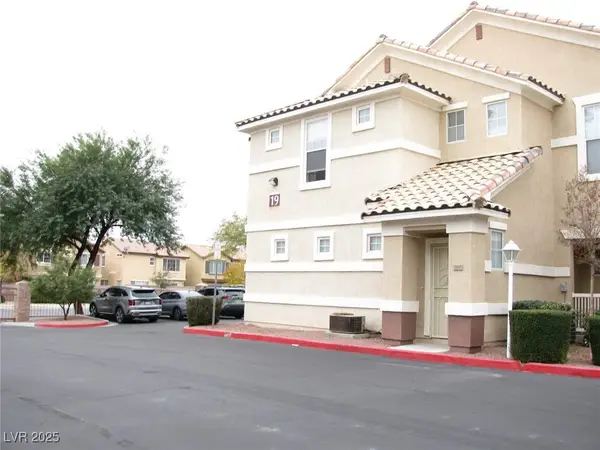 $255,000Active2 beds 2 baths1,056 sq. ft.
$255,000Active2 beds 2 baths1,056 sq. ft.5855 Valley Drive #2093, North Las Vegas, NV 89031
MLS# 2743147Listed by: COLDWELL BANKER PREMIER 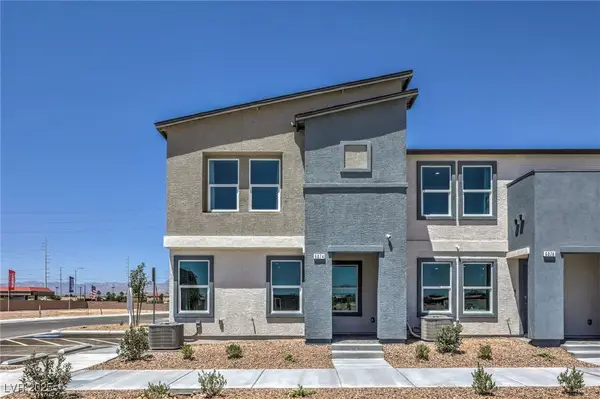 $344,990Active3 beds 3 baths1,410 sq. ft.
$344,990Active3 beds 3 baths1,410 sq. ft.6116 Musas Garden Street #196, North Las Vegas, NV 89081
MLS# 2736027Listed by: D R HORTON INC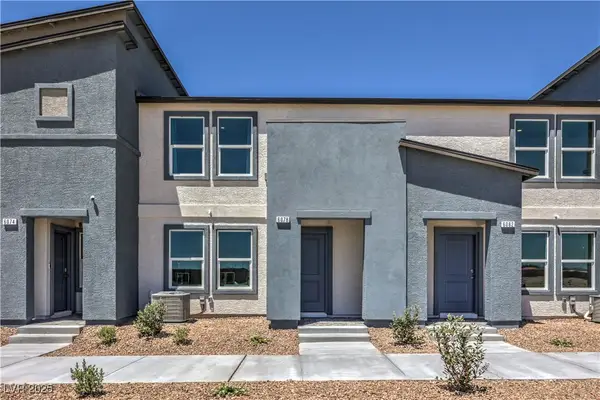 $325,990Active3 beds 3 baths1,309 sq. ft.
$325,990Active3 beds 3 baths1,309 sq. ft.6108 Musas Garden Street #194, North Las Vegas, NV 89081
MLS# 2737592Listed by: D R HORTON INC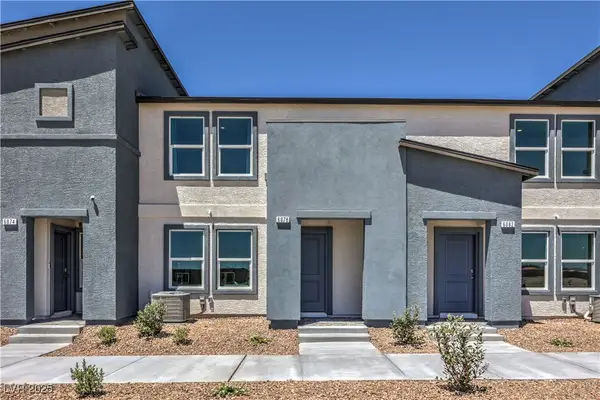 $325,990Active3 beds 3 baths1,309 sq. ft.
$325,990Active3 beds 3 baths1,309 sq. ft.6078 Cosmos Garden Street #6, North Las Vegas, NV 89081
MLS# 2740432Listed by: D R HORTON INC- New
 $324,490Active3 beds 3 baths1,309 sq. ft.
$324,490Active3 beds 3 baths1,309 sq. ft.6083 Cosmos Garden Street #2, North Las Vegas, NV 89081
MLS# 2741973Listed by: D R HORTON INC - New
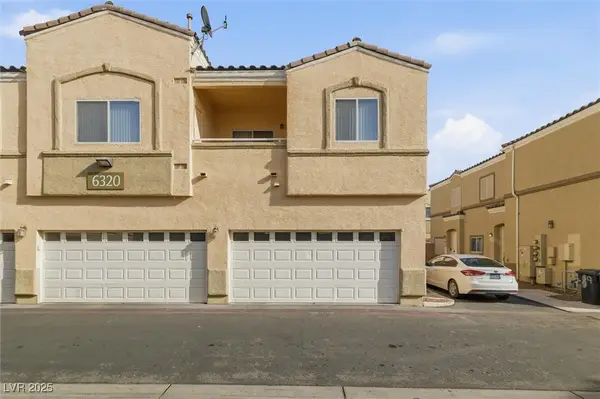 $305,000Active3 beds 3 baths1,367 sq. ft.
$305,000Active3 beds 3 baths1,367 sq. ft.6320 Blowing Sky Street #102, North Las Vegas, NV 89081
MLS# 2742586Listed by: EXECUTIVE REALTY SERVICES - New
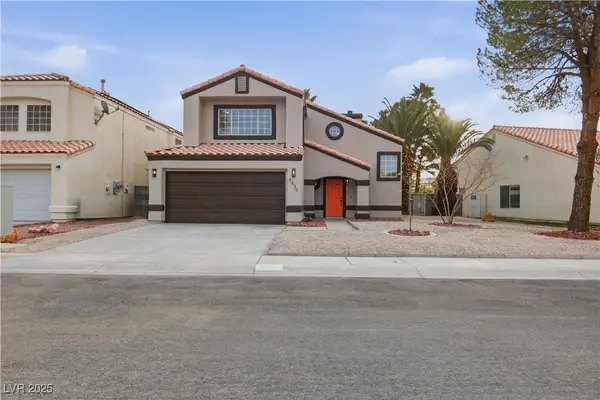 $429,999Active3 beds 3 baths1,770 sq. ft.
$429,999Active3 beds 3 baths1,770 sq. ft.4830 Camino Hermoso, North Las Vegas, NV 89031
MLS# 2743116Listed by: PRECISION REALTY - Open Sat, 10am to 5pmNew
 $475,190Active4 beds 3 baths2,436 sq. ft.
$475,190Active4 beds 3 baths2,436 sq. ft.216 Vegas Verde Avenue #LOT 5, North Las Vegas, NV 89031
MLS# 2743076Listed by: D R HORTON INC - Open Sat, 11am to 4pmNew
 $599,990Active4 beds 3 baths2,300 sq. ft.
$599,990Active4 beds 3 baths2,300 sq. ft.1521 Kaylis Cove Place #15, North Las Vegas, NV 89084
MLS# 2743081Listed by: D R HORTON INC - New
 $484,995Active4 beds 3 baths2,033 sq. ft.
$484,995Active4 beds 3 baths2,033 sq. ft.3805 Dauntless Drive, North Las Vegas, NV 89031
MLS# 2742857Listed by: VEGAS INTERNATIONAL PROPERTIES
