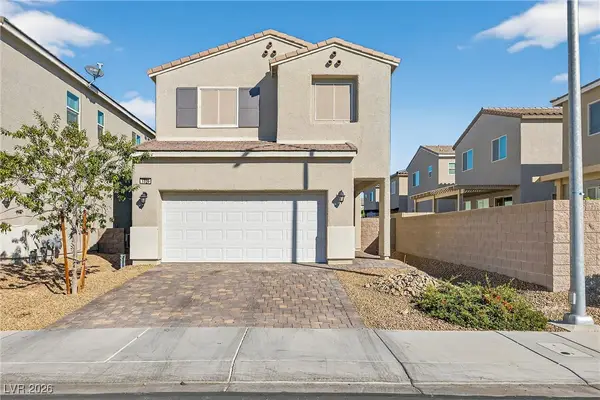6513 Towerstone Street, North Las Vegas, NV 89084
Local realty services provided by:Better Homes and Gardens Real Estate Universal
6513 Towerstone Street,North las Vegas, NV 89084
$758,000
- 5 Beds
- 5 Baths
- 4,277 sq. ft.
- Single family
- Active
Listed by: vivian t. nguyen702-835-8855
Office: century 21 1st priority realty
MLS#:2725619
Source:GLVAR
Price summary
- Price:$758,000
- Price per sq. ft.:$177.23
- Monthly HOA dues:$70
About this home
Seller Incentive! Rare, highly upgraded home in a Gated Community with low HOA! Don't miss your opportunity to own this highly sought-after, move-in ready, desert gem that offers luxury, space and utility. This home has been meticulously upgraded to provide a sophisticated and comfortable family lifestyle.
This desert gem features 5 spacious bedrooms with 4 1/2 bathrooms. Retreat to the primary suite, a sanctuary defined by comfort and style. The accompanying walk-in closet is a masterpiece of luxury by California Closets. A convenient downstairs Junior Suite with an ensuite full bathroom provides ideal accommodation for guests or multi-gen living.
Step outside to you entertainer's paradise. The gorgeously designed backyard features a sparkling, heated pool & spa with a tranquil waterfall, built-in BBQ. There are 4-car garage total, and the main garage has epoxy flooring with built-in storage/work bench, the RV area is paved with an iron gate for all of your vehicles and toys.
Contact an agent
Home facts
- Year built:2018
- Listing ID #:2725619
- Added:98 day(s) ago
- Updated:January 02, 2026 at 07:43 PM
Rooms and interior
- Bedrooms:5
- Total bathrooms:5
- Full bathrooms:4
- Half bathrooms:1
- Living area:4,277 sq. ft.
Heating and cooling
- Cooling:Central Air, Electric
- Heating:Gas, Multiple Heating Units
Structure and exterior
- Roof:Tile
- Year built:2018
- Building area:4,277 sq. ft.
- Lot area:0.18 Acres
Schools
- High school:Legacy
- Middle school:Cram Brian & Teri
- Elementary school:Hayden, Don E.,Hayden, Don E.
Utilities
- Water:Public
Finances and disclosures
- Price:$758,000
- Price per sq. ft.:$177.23
- Tax amount:$6,912
New listings near 6513 Towerstone Street
- New
 $620,000Active4 beds 3 baths2,485 sq. ft.
$620,000Active4 beds 3 baths2,485 sq. ft.7168 Port Stephens Street, North Las Vegas, NV 89084
MLS# 2748013Listed by: REDFIN - New
 $590,990Active4 beds 3 baths2,300 sq. ft.
$590,990Active4 beds 3 baths2,300 sq. ft.1433 Kaylis Cove Place #10, North Las Vegas, NV 89084
MLS# 2748486Listed by: D R HORTON INC - New
 $449,900Active3 beds 2 baths1,820 sq. ft.
$449,900Active3 beds 2 baths1,820 sq. ft.1001 Cobblestone Cove Road, North Las Vegas, NV 89081
MLS# 2748560Listed by: PLATINUM REAL ESTATE PROF - New
 $459,900Active5 beds 3 baths2,321 sq. ft.
$459,900Active5 beds 3 baths2,321 sq. ft.1608 Knoll Heights Court, North Las Vegas, NV 89032
MLS# 2748579Listed by: WARDLEY REAL ESTATE - New
 $395,000Active4 beds 2 baths1,508 sq. ft.
$395,000Active4 beds 2 baths1,508 sq. ft.2716 Salt Lake Street, North Las Vegas, NV 89030
MLS# 2748483Listed by: LOCAL REALTY - New
 $490,000Active5 beds 3 baths2,311 sq. ft.
$490,000Active5 beds 3 baths2,311 sq. ft.6659 Little Owl Place, North Las Vegas, NV 89084
MLS# 2747844Listed by: SELL FOR ONE REALTY - New
 $399,900Active2 beds 2 baths1,405 sq. ft.
$399,900Active2 beds 2 baths1,405 sq. ft.2379 Albury Avenue, North Las Vegas, NV 89086
MLS# 2748121Listed by: COMPASS REALTY & MANAGEMENT - New
 $420,000Active2 beds 2 baths1,908 sq. ft.
$420,000Active2 beds 2 baths1,908 sq. ft.7457 Widewing Drive, North Las Vegas, NV 89084
MLS# 2746915Listed by: EXECUTIVE REALTY SERVICES - New
 $439,999Active4 beds 3 baths2,129 sq. ft.
$439,999Active4 beds 3 baths2,129 sq. ft.1326 Cactus Bud Place, North Las Vegas, NV 89031
MLS# 2748165Listed by: JMG REAL ESTATE - New
 $650,000Active4 beds 3 baths2,747 sq. ft.
$650,000Active4 beds 3 baths2,747 sq. ft.6322 Antelope Creek Court, North Las Vegas, NV 89031
MLS# 2748322Listed by: REAL BROKER LLC
