6519 Summershade Street, North Las Vegas, NV 89086
Local realty services provided by:Better Homes and Gardens Real Estate Universal
Listed by: damon o. barber
Office: lpt realty, llc.
MLS#:2697163
Source:GLVAR
Price summary
- Price:$524,993
- Price per sq. ft.:$260.54
- Monthly HOA dues:$221
About this home
Welcome to this actice 55+ community, where comfort, and connection come together to create the perfect environment for relaxed, active living. Nestled in a serene setting, this neighborhood offers a unique blend of tranquility and engagement, ideal for those looking to enjoy the best years of life. One of the standout features of this community is the friendly atmosphere. You’ll quickly find that your neighbors are not just people living nearby—they're new friends who share your interests, offering a warm sense of camaraderie that makes this place feel like home. Welcome to this beautifully upgraded home, offering the perfect blend of modern amenities and spacious living. With 2 bedrooms, 2 bathrooms, and an additional den with sliding doors that can make this room private, this home provides plenty of room for comfortable living and flexibility. The upgrades throughout the home are evident, from sleek, contemporary finishes to high-end fixtures that make every corner shine.
Contact an agent
Home facts
- Year built:2023
- Listing ID #:2697163
- Added:181 day(s) ago
- Updated:December 29, 2025 at 08:44 PM
Rooms and interior
- Bedrooms:2
- Total bathrooms:3
- Full bathrooms:3
- Living area:2,015 sq. ft.
Heating and cooling
- Cooling:Central Air, Electric
- Heating:Central, Gas
Structure and exterior
- Roof:Tile
- Year built:2023
- Building area:2,015 sq. ft.
- Lot area:0.14 Acres
Schools
- High school:Legacy
- Middle school:Johnston Carroll
- Elementary school:Duncan, Ruby,Duncan, Ruby
Utilities
- Water:Public
Finances and disclosures
- Price:$524,993
- Price per sq. ft.:$260.54
- Tax amount:$5,423
New listings near 6519 Summershade Street
- New
 $450,000Active2 beds 2 baths1,592 sq. ft.
$450,000Active2 beds 2 baths1,592 sq. ft.3745 Corte Bella Hills Avenue, North Las Vegas, NV 89081
MLS# 2743541Listed by: ALLISON JAMES ESTATES & HOMES - New
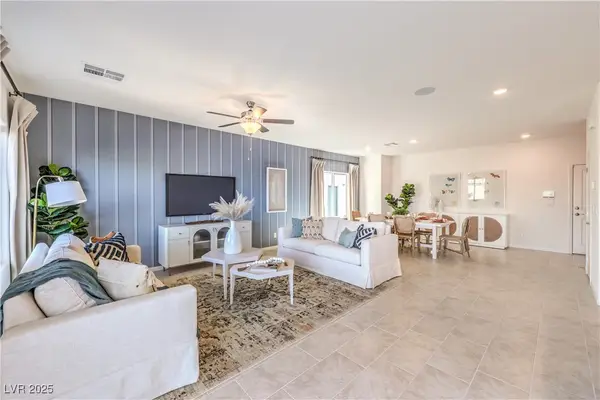 $486,990Active4 beds 3 baths2,436 sq. ft.
$486,990Active4 beds 3 baths2,436 sq. ft.6049 Sunshine Shores Street #12, Las Vegas, NV 89081
MLS# 2743561Listed by: D R HORTON INC - New
 $395,000Active-- beds -- baths1,386 sq. ft.
$395,000Active-- beds -- baths1,386 sq. ft.1922 Goldfield Street, North Las Vegas, NV 89030
MLS# 2743563Listed by: SHAMROCK REAL ESTATE SVCS - Open Mon, 1 to 4pmNew
 $809,990Active6 beds 5 baths4,425 sq. ft.
$809,990Active6 beds 5 baths4,425 sq. ft.7625 Serenity Bay Lane #Lot 1, North Las Vegas, NV 89084
MLS# 2743542Listed by: D R HORTON INC - New
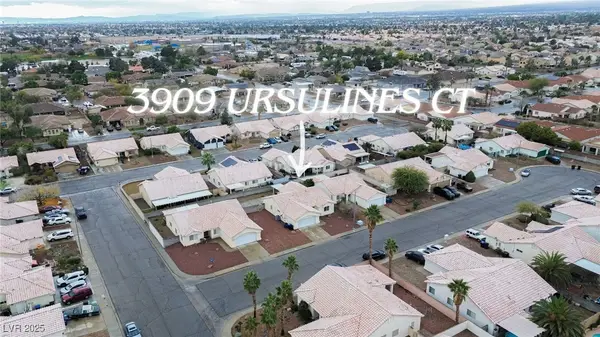 $385,000Active3 beds 2 baths1,611 sq. ft.
$385,000Active3 beds 2 baths1,611 sq. ft.3909 Ursulines Court, North Las Vegas, NV 89031
MLS# 2743287Listed by: REAL BROKER LLC - New
 $474,900Active4 beds 3 baths2,733 sq. ft.
$474,900Active4 beds 3 baths2,733 sq. ft.6161 Sapphire Gold Street, North Las Vegas, NV 89031
MLS# 2743485Listed by: VEGAS GO REAL ESTATE - New
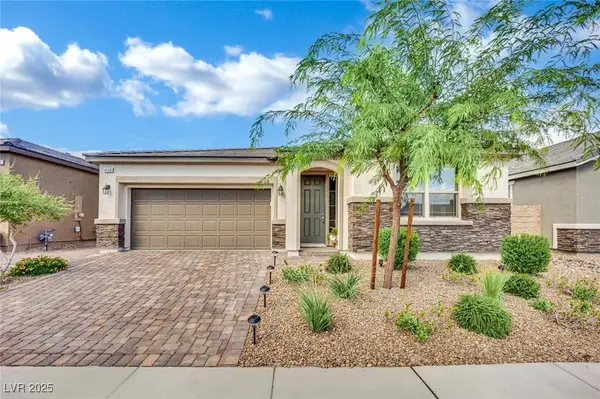 $510,000Active3 beds 2 baths1,939 sq. ft.
$510,000Active3 beds 2 baths1,939 sq. ft.4146 Nipp Avenue, North Las Vegas, NV 89081
MLS# 2743518Listed by: SIMPLIHOM - New
 $419,500Active3 beds 2 baths1,690 sq. ft.
$419,500Active3 beds 2 baths1,690 sq. ft.3536 Bronco Buster Court, North Las Vegas, NV 89032
MLS# 2742524Listed by: ALCHEMY INVESTMENTS RE 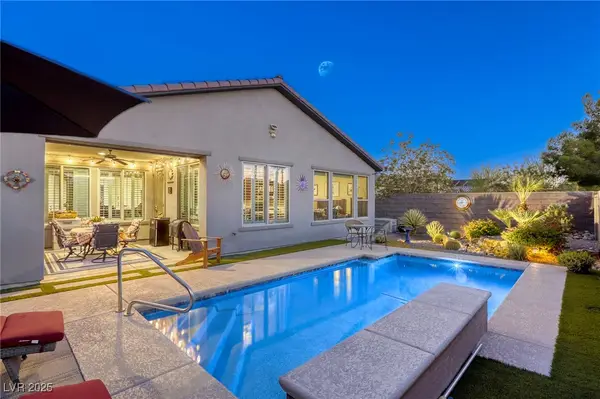 $465,000Pending2 beds 2 baths1,592 sq. ft.
$465,000Pending2 beds 2 baths1,592 sq. ft.5705 Pleasant Palms Street, North Las Vegas, NV 89081
MLS# 2743248Listed by: SPHERE REAL ESTATE- New
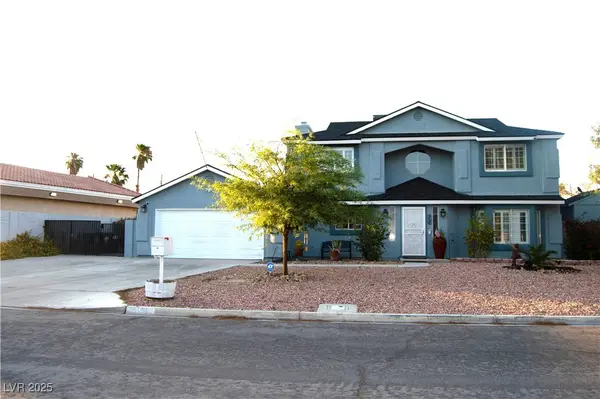 $575,000Active3 beds 3 baths1,894 sq. ft.
$575,000Active3 beds 3 baths1,894 sq. ft.4702 Steeplechase Avenue, North Las Vegas, NV 89031
MLS# 2743411Listed by: NEW CENTURY PROPERTIES
