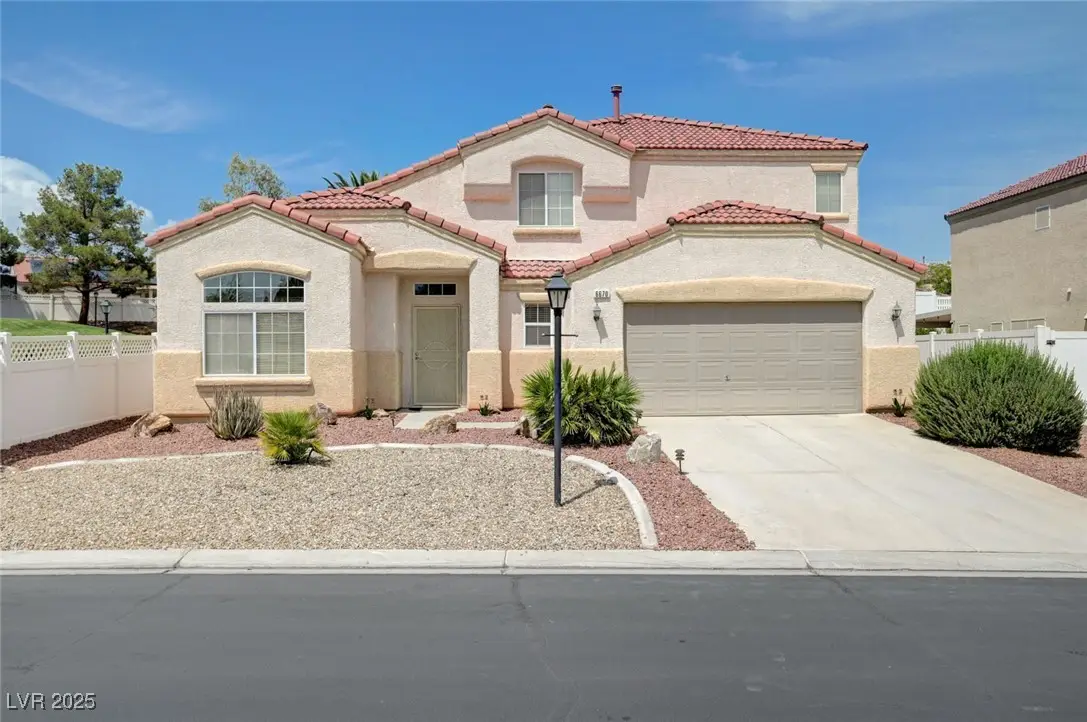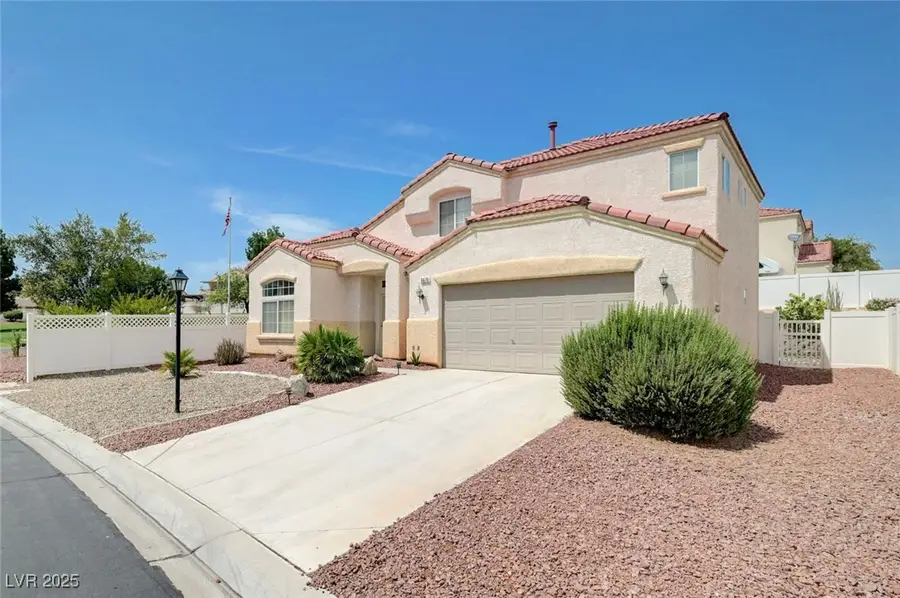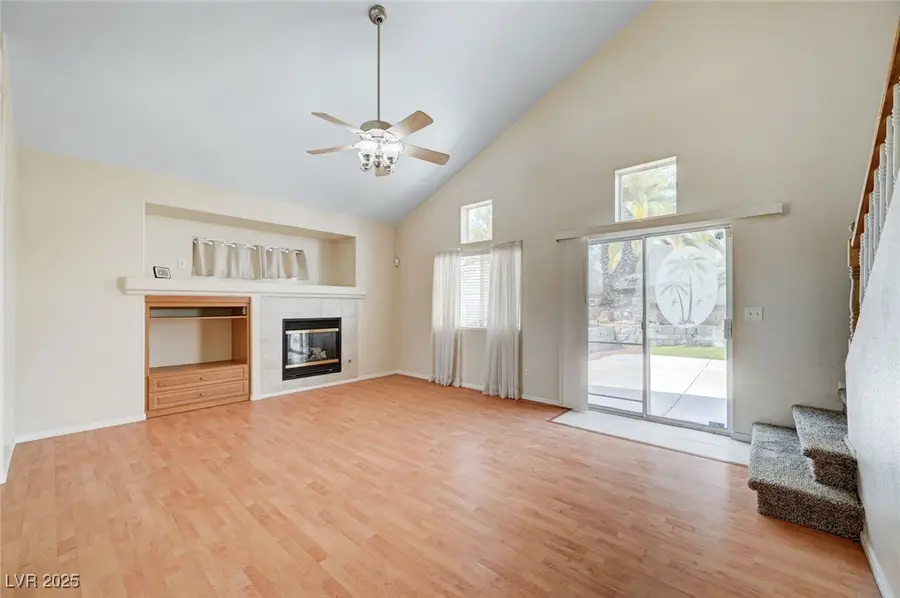6670 Montezuma Castle Lane, North Las Vegas, NV 89084
Local realty services provided by:Better Homes and Gardens Real Estate Universal



Listed by:debbie zois(702) 838-7700
Office:keller williams realty las veg
MLS#:2702934
Source:GLVAR
Price summary
- Price:$419,000
- Price per sq. ft.:$250.3
- Monthly HOA dues:$85
About this home
Nestled in the desirable, gated community of Granite Peaks at The Parks, this charming one-story home offers privacy, space, and convenience—perfectly situated with no neighbor on one side and adjacent to a lush greenbelt. Step into a well-maintained, move-in-ready residence featuring a spacious two-car garage, extended driveway, and a fabulous private backyard ideal for relaxing or entertaining. Inside, the thoughtfully designed floor plan places all secondary bedrooms downstairs, while the upstairs is reserved exclusively for the expansive primary suite and a versatile loft or den or retreat—ideal for a home office or cozy lounge. The primary bath is generously sized with a walk-in closet, and carpeting is limited to the stairs and upper level for easy maintenance. Surrounded by newer construction and a highly sought-after neighborhood, this home delivers the best of both tranquility and modern living. Just add your personal touch to make it truly yours
Contact an agent
Home facts
- Year built:2001
- Listing Id #:2702934
- Added:23 day(s) ago
- Updated:August 07, 2025 at 02:01 AM
Rooms and interior
- Bedrooms:3
- Total bathrooms:2
- Full bathrooms:2
- Living area:1,674 sq. ft.
Heating and cooling
- Cooling:Central Air, Electric
- Heating:Central, Gas
Structure and exterior
- Roof:Tile
- Year built:2001
- Building area:1,674 sq. ft.
- Lot area:0.14 Acres
Schools
- High school:Legacy
- Middle school:Cram Brian & Teri
- Elementary school:Duncan, Ruby,Hayden, Don E.
Utilities
- Water:Public
Finances and disclosures
- Price:$419,000
- Price per sq. ft.:$250.3
- Tax amount:$1,665
New listings near 6670 Montezuma Castle Lane
- New
 $540,000Active4 beds 2 baths1,952 sq. ft.
$540,000Active4 beds 2 baths1,952 sq. ft.3036 Prairie Princess Avenue, North Las Vegas, NV 89081
MLS# 2702100Listed by: COLDWELL BANKER PREMIER - New
 $299,000Active2 beds 3 baths1,770 sq. ft.
$299,000Active2 beds 3 baths1,770 sq. ft.4830 Camino Hermoso, North Las Vegas, NV 89031
MLS# 2710259Listed by: EXP REALTY - New
 $410,000Active3 beds 2 baths1,581 sq. ft.
$410,000Active3 beds 2 baths1,581 sq. ft.1420 Indian Hedge Drive, North Las Vegas, NV 89032
MLS# 2709560Listed by: HUNTINGTON & ELLIS, A REAL EST - New
 $399,999Active4 beds 2 baths1,705 sq. ft.
$399,999Active4 beds 2 baths1,705 sq. ft.4526 Shannon Jean Court, North Las Vegas, NV 89081
MLS# 2710163Listed by: GALINDO GROUP REAL ESTATE - New
 $430,000Active4 beds 3 baths1,878 sq. ft.
$430,000Active4 beds 3 baths1,878 sq. ft.5228 Giallo Vista Court, North Las Vegas, NV 89031
MLS# 2709107Listed by: EXP REALTY - New
 $409,990Active4 beds 2 baths1,581 sq. ft.
$409,990Active4 beds 2 baths1,581 sq. ft.3720 Coleman Street, North Las Vegas, NV 89032
MLS# 2710149Listed by: ROTHWELL GORNT COMPANIES - New
 $620,000Active4 beds 3 baths2,485 sq. ft.
$620,000Active4 beds 3 baths2,485 sq. ft.7168 Port Stephens Street, North Las Vegas, NV 89084
MLS# 2709081Listed by: REDFIN - New
 $579,000Active3 beds 4 baths3,381 sq. ft.
$579,000Active3 beds 4 baths3,381 sq. ft.8204 Silver Vine Street, North Las Vegas, NV 89085
MLS# 2709413Listed by: BHHS NEVADA PROPERTIES - New
 $415,000Active2 beds 2 baths1,570 sq. ft.
$415,000Active2 beds 2 baths1,570 sq. ft.7567 Wingspread Street, North Las Vegas, NV 89084
MLS# 2709762Listed by: SPHERE REAL ESTATE - New
 $515,000Active4 beds 3 baths2,216 sq. ft.
$515,000Active4 beds 3 baths2,216 sq. ft.1531 Camarillo Drive, North Las Vegas, NV 89031
MLS# 2710114Listed by: REAL BROKER LLC
