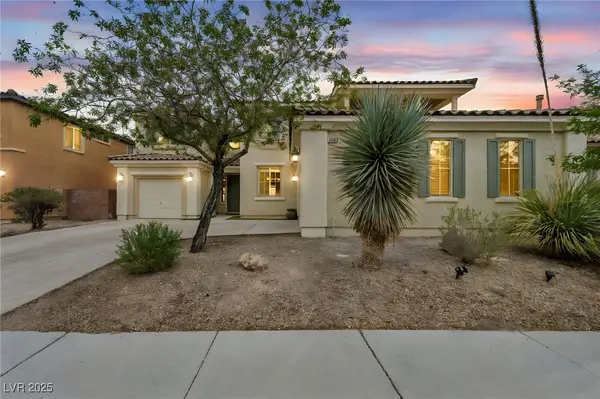6675 Caporetto Lane #204, North Las Vegas, NV 89084
Local realty services provided by:Better Homes and Gardens Real Estate Universal
Listed by:richard j. brenkusoffice@brenkus.com
Office:keller williams marketplace
MLS#:2706312
Source:GLVAR
Price summary
- Price:$300,000
- Price per sq. ft.:$206.33
- Monthly HOA dues:$52
About this home
GATED 2ND FLOOR CONDO FEATURING 3 BEDROOMS AND 2 BATHROOMS. NEW WATER HEATER & SOFTENER INSTALLED IN 2023. FORMAL LIVING ROOM WITH CEILING FAN. OPEN CONCEPT LAYOUT WITH CROWN MOULDING THROUGHOUT. GOURMET KITCHEN INCLUDES BUILT-IN MICROWAVE, GRANITE COUNTERTOPS, AND A BREAKFAST BAR/COUNTER. HUGE PRIMARY SUITE WITH DOUBLE SINKS, SHOWER, AND WALK-IN CLOSET. 2ND & 3RD BEDROOMS HAVE MIRRORED DOORS. ALL ROOMS EQUIPPED WITH CEILING FANS. PRIVATE BALCONY/PATIO AREA. LAMINATE AND TILE FLOORS THROUGHOUT FOR LOW MAINTENANCE—NO CARPET. 2-CAR GARAGE WITH EPOXY FLOORS & BUILT-IN CABINETS. COMMUNITY FEATURES INCLUDE BASKETBALL COURT, POOL, SPA, PARK, PET PARK, AND PICKLEBALL. HOA INCLUDES SEWER, WATER, AND TRASH AS WELL! CONVENIENTLY LOCATED NEAR SHOPPING, DINING, ENTERTAINMENT, AND FREEWAY ACCESS.
Contact an agent
Home facts
- Year built:2006
- Listing ID #:2706312
- Added:43 day(s) ago
- Updated:September 12, 2025 at 05:45 PM
Rooms and interior
- Bedrooms:3
- Total bathrooms:2
- Full bathrooms:1
- Living area:1,454 sq. ft.
Heating and cooling
- Cooling:Central Air, Electric
- Heating:Central, Gas
Structure and exterior
- Roof:Tile
- Year built:2006
- Building area:1,454 sq. ft.
Schools
- High school:Shadow Ridge
- Middle school:Saville Anthony
- Elementary school:Triggs, Vincent,Triggs, Vincent
Utilities
- Water:Public
Finances and disclosures
- Price:$300,000
- Price per sq. ft.:$206.33
- Tax amount:$66
New listings near 6675 Caporetto Lane #204
- New
 $460,000Active4 beds 3 baths1,858 sq. ft.
$460,000Active4 beds 3 baths1,858 sq. ft.7037 Tilligerry Street, North Las Vegas, NV 89084
MLS# 2721649Listed by: LPT REALTY, LLC - New
 Listed by BHGRE$290,000Active3 beds 2 baths1,247 sq. ft.
Listed by BHGRE$290,000Active3 beds 2 baths1,247 sq. ft.3538 Turchas Way, North Las Vegas, NV 89032
MLS# 2721331Listed by: BHGRE UNIVERSAL - New
 $739,000Active5 beds 4 baths3,398 sq. ft.
$739,000Active5 beds 4 baths3,398 sq. ft.6908 Forest Gate Street, North Las Vegas, NV 89084
MLS# 2721850Listed by: WARDLEY REAL ESTATE - New
 $395,000Active3 beds 2 baths1,371 sq. ft.
$395,000Active3 beds 2 baths1,371 sq. ft.2109 Puffer Beach Court, North Las Vegas, NV 89081
MLS# 2721947Listed by: REALTY ONE GROUP, INC - New
 $359,900Active4 beds 4 baths2,026 sq. ft.
$359,900Active4 beds 4 baths2,026 sq. ft.4650 Ranch House Road #57, North Las Vegas, NV 89031
MLS# 2721876Listed by: RE/MAX CENTRAL - New
 $584,999Active5 beds 3 baths3,173 sq. ft.
$584,999Active5 beds 3 baths3,173 sq. ft.6424 Grayback Drive, North Las Vegas, NV 89084
MLS# 2721737Listed by: LIFE REALTY DISTRICT - New
 $356,990Active3 beds 3 baths1,349 sq. ft.
$356,990Active3 beds 3 baths1,349 sq. ft.7830 Celestial Sky Street #762, Las Vegas, NV 89084
MLS# 2721887Listed by: D R HORTON INC - New
 $308,490Active2 beds 2 baths1,171 sq. ft.
$308,490Active2 beds 2 baths1,171 sq. ft.4640 Aquarius Sky Avenue #321, North Las Vegas, NV 89084
MLS# 2721889Listed by: D R HORTON INC - New
 $235,000Active4 beds 2 baths1,378 sq. ft.
$235,000Active4 beds 2 baths1,378 sq. ft.3505 Mercury Street #A, North Las Vegas, NV 89030
MLS# 2719745Listed by: BOLD STEP REALTY LLC - New
 $596,990Active5 beds 3 baths3,000 sq. ft.
$596,990Active5 beds 3 baths3,000 sq. ft.7576 Gage Falls Lane #20, North Las Vegas, NV 89084
MLS# 2721766Listed by: D R HORTON INC
