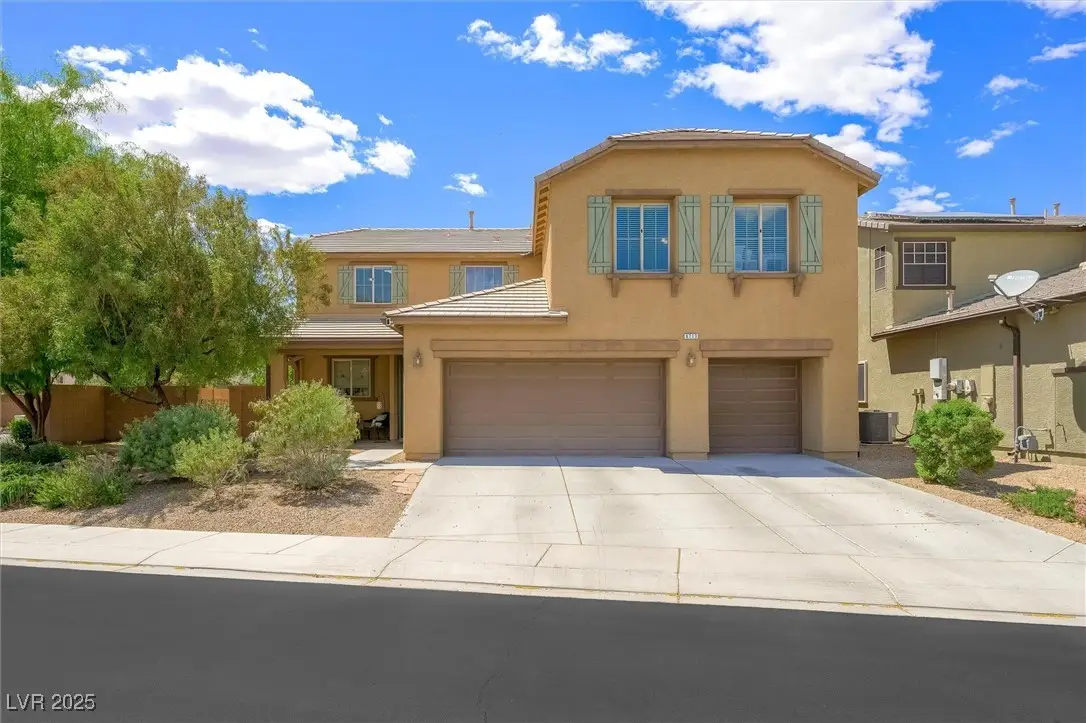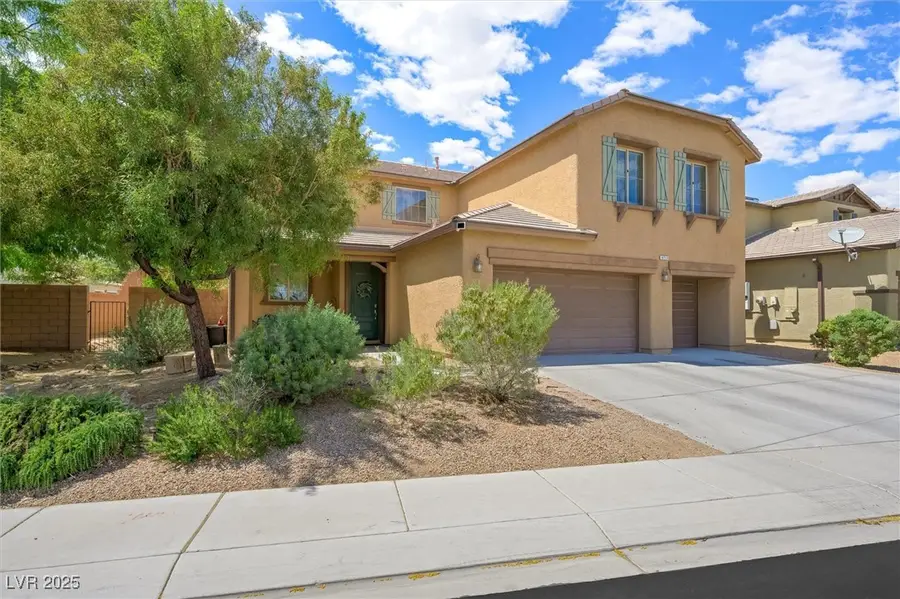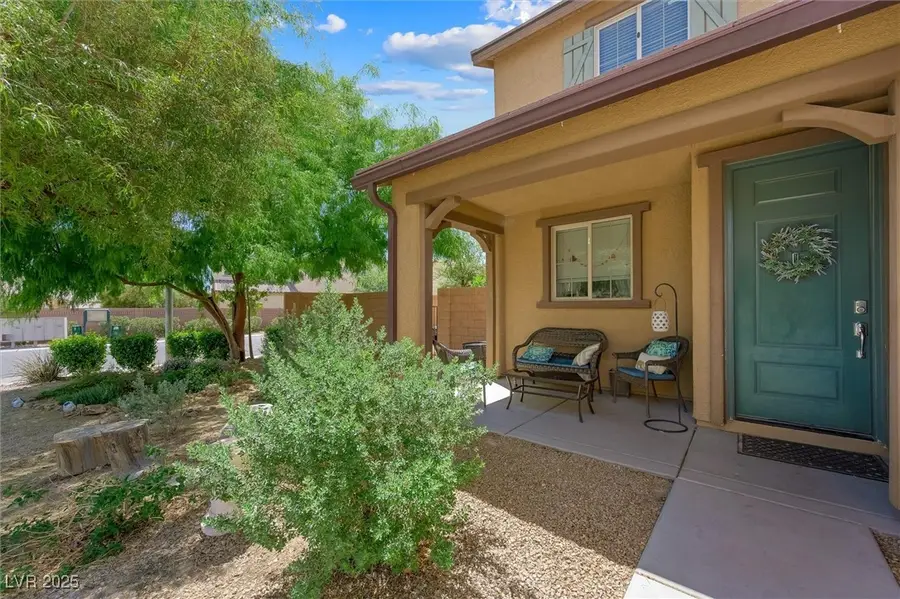6713 Guidestar Street, North Las Vegas, NV 89084
Local realty services provided by:Better Homes and Gardens Real Estate Universal



Listed by:kelly albright(702) 505-1029
Office:vision realty group
MLS#:2694006
Source:GLVAR
Price summary
- Price:$537,900
- Price per sq. ft.:$179.48
- Monthly HOA dues:$72
About this home
Nearly 3,000 sq ft home in gated community w/ a downstairs bedroom that’s perfect for multigenerational living! Downstairs features formal living room, open family room, and dining area. The chef’s kitchen boasts a massive island w/ seating for six! The kitchen also offers a substantial walk-in pantry, six-burner gas/convection stove and built in microwave. Other kitchen upgrades include new 3-rack dishwasher, reverse osmosis, and modern fridge w/ cocktail ice. Upstairs is a spacious primary suite w/ an impressive custom walk-in closet, soaking tub, and separate shower. The gigantic loft makes a great game room, movie room, or both! Generously sized w/ customizable closets. Other upgrades are a water softener, smart light bulbs and high-tech garage openers for the roomy 3-car garage. Backyard highlights: shaded patio, fruit trees, custom playground w/ tire swing, self-watering garden, fountain, low-maintenance desert landscaping. Come see it before it’s gone!
Contact an agent
Home facts
- Year built:2013
- Listing Id #:2694006
- Added:103 day(s) ago
- Updated:August 09, 2025 at 09:47 PM
Rooms and interior
- Bedrooms:5
- Total bathrooms:3
- Full bathrooms:3
- Living area:2,997 sq. ft.
Heating and cooling
- Cooling:Central Air, Electric
- Heating:Central, Gas, Multiple Heating Units
Structure and exterior
- Roof:Tile
- Year built:2013
- Building area:2,997 sq. ft.
- Lot area:0.15 Acres
Schools
- High school:Legacy
- Middle school:Cram Brian & Teri
- Elementary school:Goynes, Theron H & Naomi D,Goynes, Theron H & Naom
Utilities
- Water:Public
Finances and disclosures
- Price:$537,900
- Price per sq. ft.:$179.48
- Tax amount:$4,064
New listings near 6713 Guidestar Street
- New
 $540,000Active4 beds 2 baths1,952 sq. ft.
$540,000Active4 beds 2 baths1,952 sq. ft.3036 Prairie Princess Avenue, North Las Vegas, NV 89081
MLS# 2702100Listed by: COLDWELL BANKER PREMIER - New
 $299,000Active2 beds 3 baths1,770 sq. ft.
$299,000Active2 beds 3 baths1,770 sq. ft.4830 Camino Hermoso, North Las Vegas, NV 89031
MLS# 2710259Listed by: EXP REALTY - New
 $410,000Active3 beds 2 baths1,581 sq. ft.
$410,000Active3 beds 2 baths1,581 sq. ft.1420 Indian Hedge Drive, North Las Vegas, NV 89032
MLS# 2709560Listed by: HUNTINGTON & ELLIS, A REAL EST - New
 $399,999Active4 beds 2 baths1,705 sq. ft.
$399,999Active4 beds 2 baths1,705 sq. ft.4526 Shannon Jean Court, North Las Vegas, NV 89081
MLS# 2710163Listed by: GALINDO GROUP REAL ESTATE - New
 $430,000Active4 beds 3 baths1,878 sq. ft.
$430,000Active4 beds 3 baths1,878 sq. ft.5228 Giallo Vista Court, North Las Vegas, NV 89031
MLS# 2709107Listed by: EXP REALTY - New
 $409,990Active4 beds 2 baths1,581 sq. ft.
$409,990Active4 beds 2 baths1,581 sq. ft.3720 Coleman Street, North Las Vegas, NV 89032
MLS# 2710149Listed by: ROTHWELL GORNT COMPANIES - New
 $620,000Active4 beds 3 baths2,485 sq. ft.
$620,000Active4 beds 3 baths2,485 sq. ft.7168 Port Stephens Street, North Las Vegas, NV 89084
MLS# 2709081Listed by: REDFIN - New
 $579,000Active3 beds 4 baths3,381 sq. ft.
$579,000Active3 beds 4 baths3,381 sq. ft.8204 Silver Vine Street, North Las Vegas, NV 89085
MLS# 2709413Listed by: BHHS NEVADA PROPERTIES - New
 $415,000Active2 beds 2 baths1,570 sq. ft.
$415,000Active2 beds 2 baths1,570 sq. ft.7567 Wingspread Street, North Las Vegas, NV 89084
MLS# 2709762Listed by: SPHERE REAL ESTATE - New
 $515,000Active4 beds 3 baths2,216 sq. ft.
$515,000Active4 beds 3 baths2,216 sq. ft.1531 Camarillo Drive, North Las Vegas, NV 89031
MLS# 2710114Listed by: REAL BROKER LLC
