6729 Alpenwood Court, North Las Vegas, NV 89084
Local realty services provided by:Better Homes and Gardens Real Estate Universal
Listed by:tania michaels(702) 675-8211
Office:keller williams marketplace
MLS#:2713200
Source:GLVAR
Price summary
- Price:$500,000
- Price per sq. ft.:$270.71
- Monthly HOA dues:$62
About this home
MOVE-IN READY! 1-story LivingSmart® eco-forward home by Pardee in Eldorado on a private, corner lot with designer touches throughout! Gated, 3b/2ba/2car with pool in a resort style backyard! * Chef style kitchen: Large granite island, 42" espresso cabinets, stainless appliances, gas range, exterior-vented hood. * Baths with quartz counters, upgraded sinks, custom tile, fully built-out primary closet. * Interior upgrades include rich laminate wood-look floors, crown molding, faux brick accent wall, custom media built-ins, surround sound wiring, smart thermostats, LED lighting, ceiling fans. Energy-efficient construction: Low-E windows, Radiant barrier roof sheathing, R-38/49 attic insulation, insulated flex ducting, and 225-amp service. Backyard offers a true resort retreat: sparkling gunite pool w/waterfall, stone accents, turf, bistro lights, oversized covered patio with ceiling fans, stamped deck, dog run with faucet, multiple outlets for entertaining or holiday lights.* Come & see!
Contact an agent
Home facts
- Year built:2014
- Listing ID #:2713200
- Added:1 day(s) ago
- Updated:August 29, 2025 at 10:40 PM
Rooms and interior
- Bedrooms:3
- Total bathrooms:2
- Full bathrooms:2
- Living area:1,847 sq. ft.
Heating and cooling
- Cooling:Central Air, Electric
- Heating:Central, Gas
Structure and exterior
- Roof:Tile
- Year built:2014
- Building area:1,847 sq. ft.
- Lot area:0.13 Acres
Schools
- High school:Legacy
- Middle school:Cram Brian & Teri
- Elementary school:Hayden, Don E.,Hayden, Don E.
Utilities
- Water:Public
Finances and disclosures
- Price:$500,000
- Price per sq. ft.:$270.71
- Tax amount:$2,953
New listings near 6729 Alpenwood Court
- New
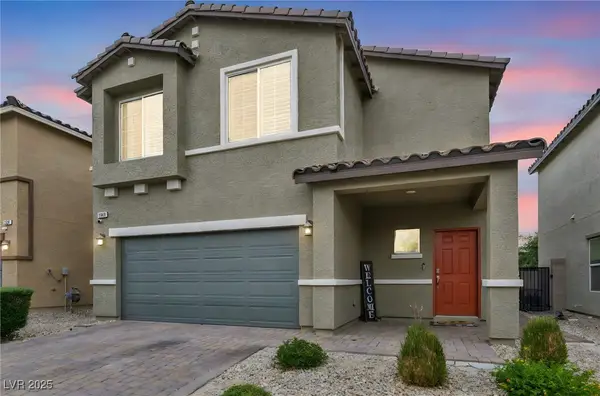 $445,000Active4 beds 3 baths1,674 sq. ft.
$445,000Active4 beds 3 baths1,674 sq. ft.7358 Glowing Point Street, North Las Vegas, NV 89084
MLS# 2713183Listed by: VEGAS REAL ESTATE - New
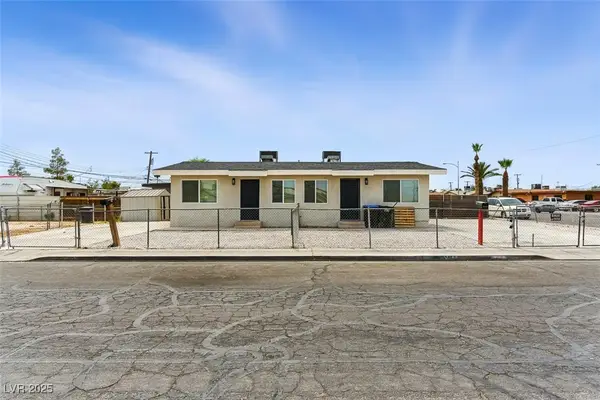 $349,900Active2 beds 2 baths1,008 sq. ft.
$349,900Active2 beds 2 baths1,008 sq. ft.2536 Statz Street, North Las Vegas, NV 89030
MLS# 2714205Listed by: LYONS SHARE REAL ESTATE - New
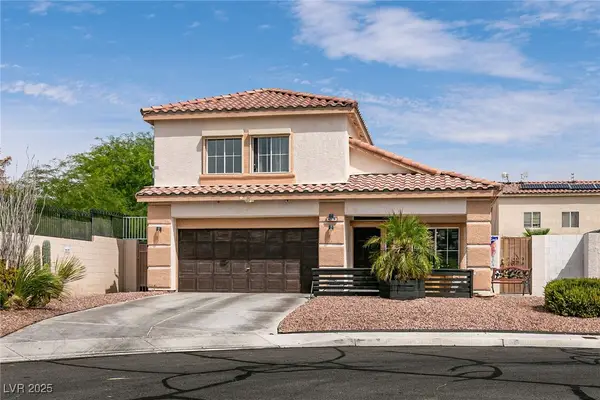 $390,000Active3 beds 3 baths1,630 sq. ft.
$390,000Active3 beds 3 baths1,630 sq. ft.4370 Sunrise Shores Avenue, North Las Vegas, NV 89031
MLS# 2714624Listed by: COLDWELL BANKER PREMIER - New
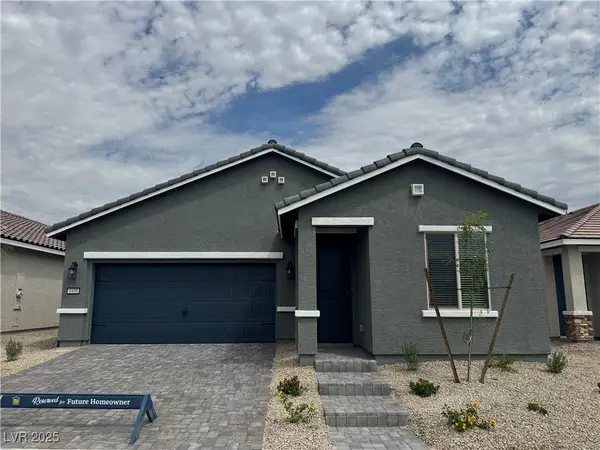 $404,900Active3 beds 2 baths1,244 sq. ft.
$404,900Active3 beds 2 baths1,244 sq. ft.4428 Cave Lake Avenue, North Las Vegas, NV 89032
MLS# 2714654Listed by: RW CHRISTIAN - New
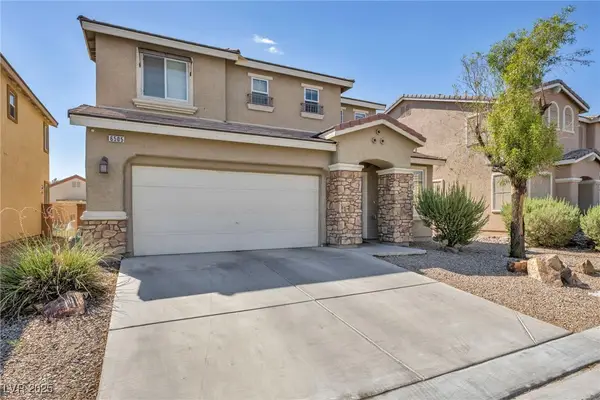 $450,000Active4 beds 3 baths2,583 sq. ft.
$450,000Active4 beds 3 baths2,583 sq. ft.6505 Winter Moon Street, North Las Vegas, NV 89084
MLS# 2713530Listed by: LUXURY HOMES OF LAS VEGAS - New
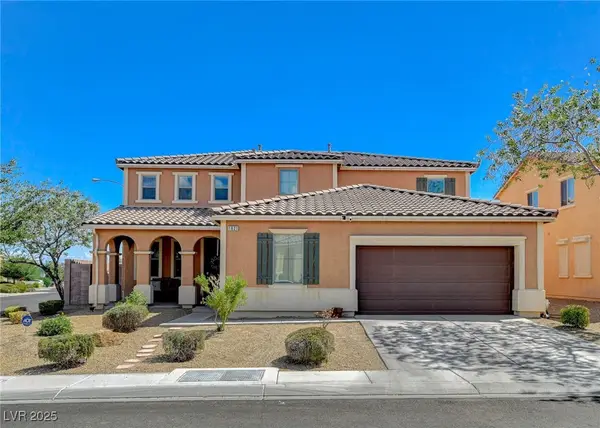 $615,000Active4 beds 3 baths3,078 sq. ft.
$615,000Active4 beds 3 baths3,078 sq. ft.1821 Azure Oak Avenue, North Las Vegas, NV 89084
MLS# 2714142Listed by: HEIDEL REALTY - New
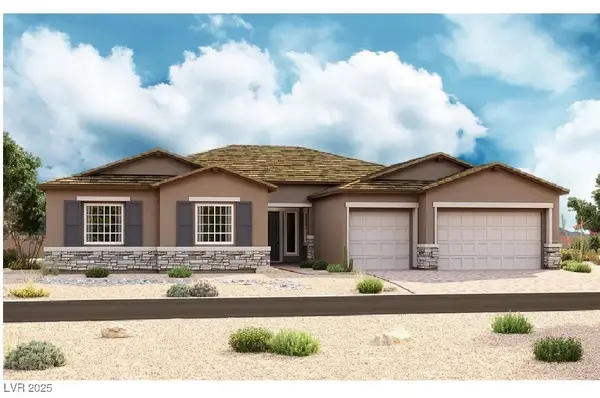 $1,386,361Active4 beds 4 baths3,470 sq. ft.
$1,386,361Active4 beds 4 baths3,470 sq. ft.7446 Innovation Peak Court, Las Vegas, NV 89031
MLS# 2714039Listed by: REAL ESTATE CONSULTANTS OF NV - New
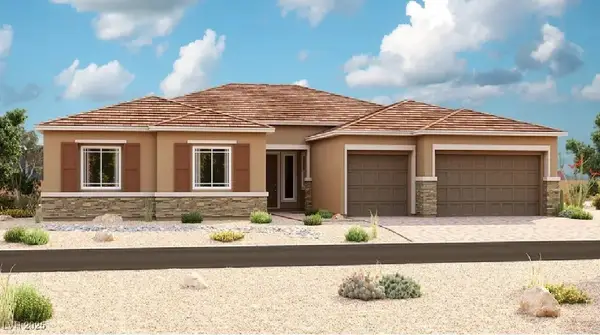 $1,385,399Active4 beds 4 baths3,470 sq. ft.
$1,385,399Active4 beds 4 baths3,470 sq. ft.7445 Innovation Peak Court, Las Vegas, NV 89031
MLS# 2714040Listed by: REAL ESTATE CONSULTANTS OF NV - New
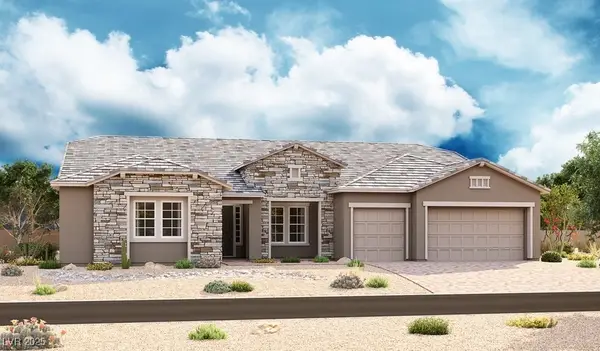 $1,562,917Active4 beds 5 baths4,010 sq. ft.
$1,562,917Active4 beds 5 baths4,010 sq. ft.7416 Innovation Peak Court, Las Vegas, NV 89031
MLS# 2714041Listed by: REAL ESTATE CONSULTANTS OF NV
