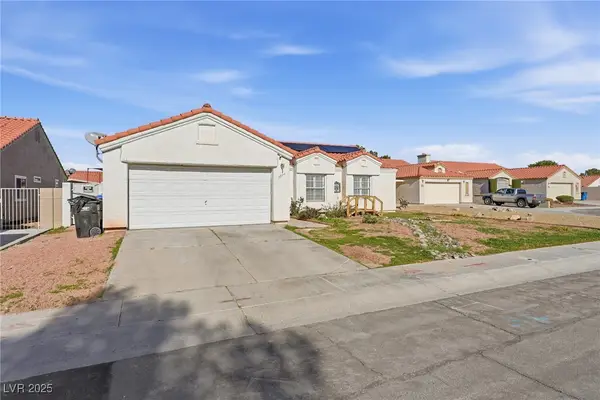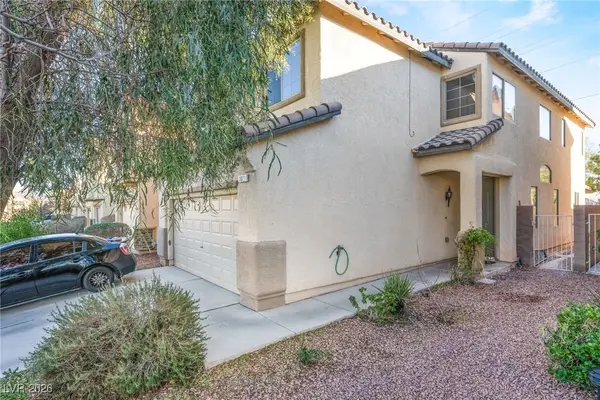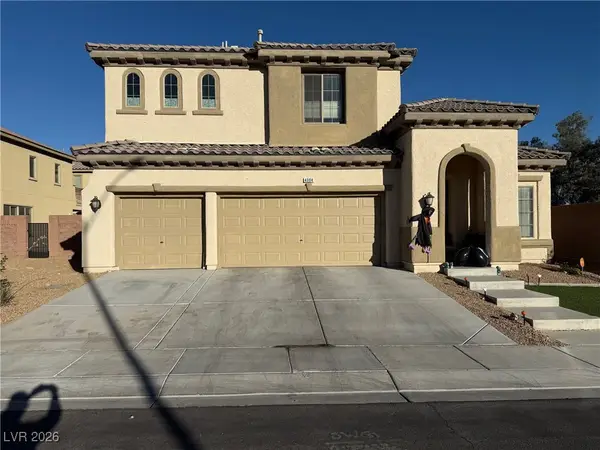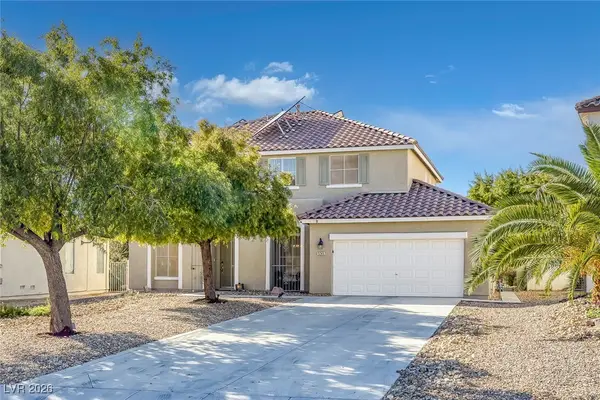6736 Yellowwood Cove Street, North Las Vegas, NV 89084
Local realty services provided by:Better Homes and Gardens Real Estate Universal
6736 Yellowwood Cove Street,North las Vegas, NV 89084
$465,000
- 4 Beds
- 3 Baths
- - sq. ft.
- Single family
- Sold
Listed by: timothy j. low(702) 245-8569
Office: signature real estate group
MLS#:2725349
Source:GLVAR
Sorry, we are unable to map this address
Price summary
- Price:$465,000
- Monthly HOA dues:$52
About this home
Welcome to Aliante Cove — a charming gated community in one of North Las Vegas’s most desirable master plans! Step into one of Aliante’s most sought-after single-story floor plans, complete with a spacious detached casita, offering a combined 1,914 square feet of living space. Sitting on an oversized lot with no neighbor on one side, this property provides extra yard space and added privacy — a rare find in the area. Inside, the kitchen features beautiful Corian countertops, classic wood cabinetry, and a layout that opens to the large living and dining area — ideal for entertaining or relaxing in comfort. The primary suite impresses with its generous size and spacious walk-in closet, creating a true retreat. Located within walking distance to major shopping and dining — including Walmart, Costco, Best Buy, and local restaurants — this home also offers quick access to walking trails, Aliante Hotel & Casino, and the Gary Panks–designed Aliante Golf Club.
Contact an agent
Home facts
- Year built:2006
- Listing ID #:2725349
- Added:102 day(s) ago
- Updated:January 20, 2026 at 02:44 AM
Rooms and interior
- Bedrooms:4
- Total bathrooms:3
- Full bathrooms:3
Heating and cooling
- Cooling:Central Air, Electric
- Heating:Central, Gas
Structure and exterior
- Roof:Pitched, Tile
- Year built:2006
Schools
- High school:Shadow Ridge
- Middle school:Saville Anthony
- Elementary school:Triggs, Vincent,Triggs, Vincent
Utilities
- Water:Public
Finances and disclosures
- Price:$465,000
- Tax amount:$2,221
New listings near 6736 Yellowwood Cove Street
- New
 $415,000Active3 beds 2 baths1,171 sq. ft.
$415,000Active3 beds 2 baths1,171 sq. ft.3914 Talara Lane, North Las Vegas, NV 89032
MLS# 2743251Listed by: SIGNATURE REAL ESTATE GROUP - New
 $309,900Active4 beds 1 baths1,169 sq. ft.
$309,900Active4 beds 1 baths1,169 sq. ft.3105 Dillon Avenue, North Las Vegas, NV 89030
MLS# 2748641Listed by: CITY NATIONAL PROPERTIES - New
 $449,900Active5 beds 3 baths2,123 sq. ft.
$449,900Active5 beds 3 baths2,123 sq. ft.3021 Austin Pale Avenue, North Las Vegas, NV 89081
MLS# 2749080Listed by: CENTURY 21 AMERICANA - New
 $408,000Active4 beds 2 baths1,750 sq. ft.
$408,000Active4 beds 2 baths1,750 sq. ft.6120 Alderley Court, North Las Vegas, NV 89081
MLS# 2749111Listed by: GAO REALTY LLC - New
 $490,000Active3 beds 3 baths2,625 sq. ft.
$490,000Active3 beds 3 baths2,625 sq. ft.4004 Daydream Bend Street, North Las Vegas, NV 89032
MLS# 2749121Listed by: GAO REALTY LLC - New
 $530,000Active4 beds 4 baths3,163 sq. ft.
$530,000Active4 beds 4 baths3,163 sq. ft.2416 Jubilance Point Court, North Las Vegas, NV 89032
MLS# 2749125Listed by: GAO REALTY LLC - New
 $434,900Active3 beds 3 baths1,878 sq. ft.
$434,900Active3 beds 3 baths1,878 sq. ft.4224 Capri Canyon Court, North Las Vegas, NV 89031
MLS# 2734037Listed by: BHHS NEVADA PROPERTIES - New
 $469,999Active3 beds 2 baths1,401 sq. ft.
$469,999Active3 beds 2 baths1,401 sq. ft.6101 Pahoehoe Way, North Las Vegas, NV 89031
MLS# 2743828Listed by: REAL BROKER LLC - New
 $539,417Active5 beds 3 baths2,562 sq. ft.
$539,417Active5 beds 3 baths2,562 sq. ft.5245 Dawn Break Canyon Street, North Las Vegas, NV 89031
MLS# 2749033Listed by: SIMPLY VEGAS - New
 $439,900Active4 beds 3 baths2,082 sq. ft.
$439,900Active4 beds 3 baths2,082 sq. ft.1525 Beams Avenue, North Las Vegas, NV 89081
MLS# 2747699Listed by: WIN WIN REAL ESTATE
