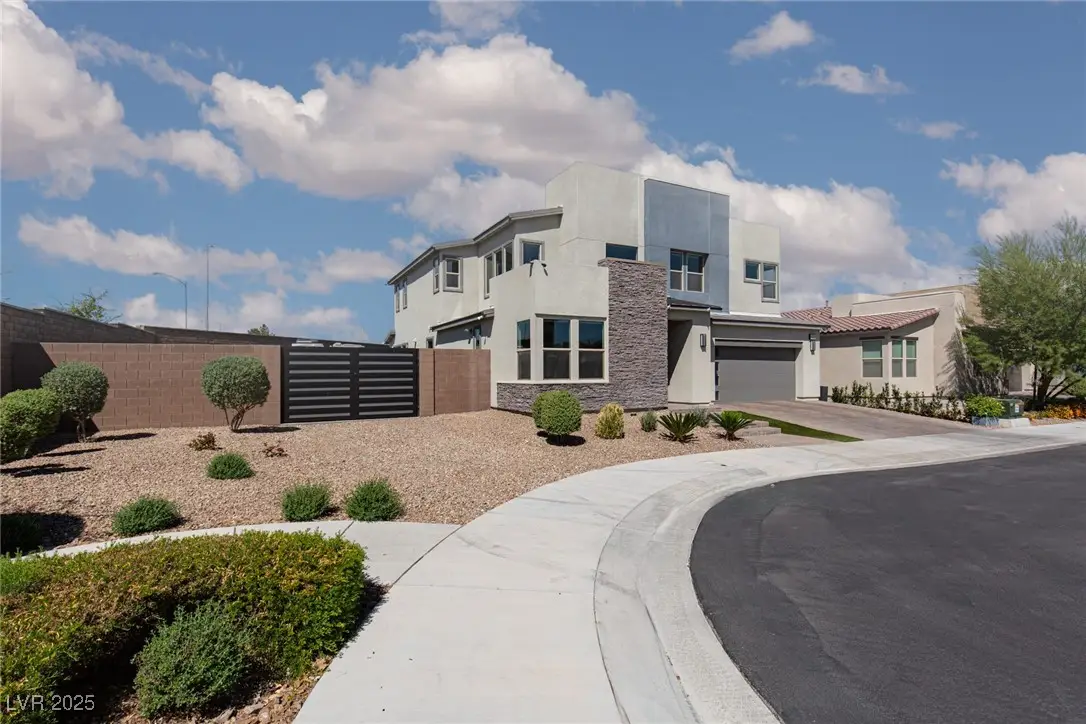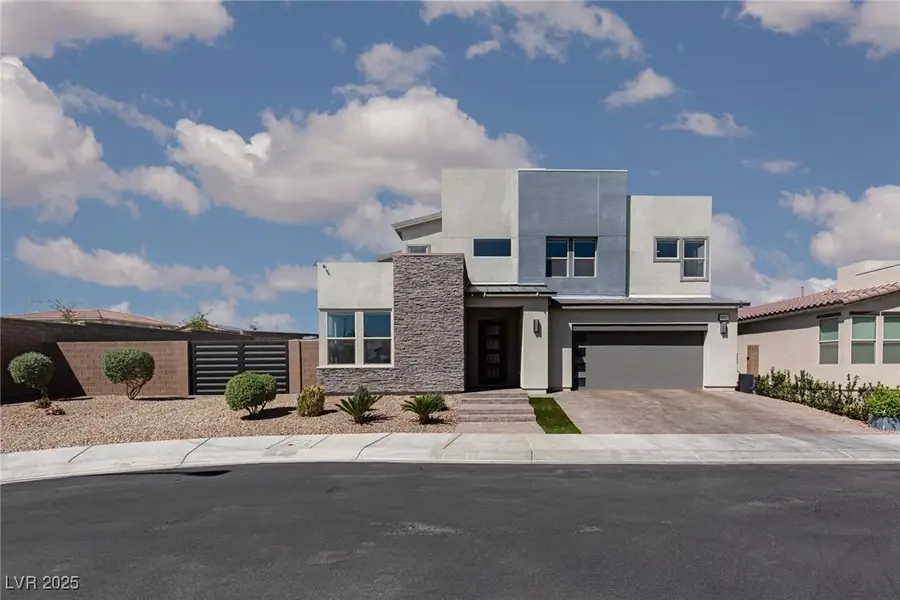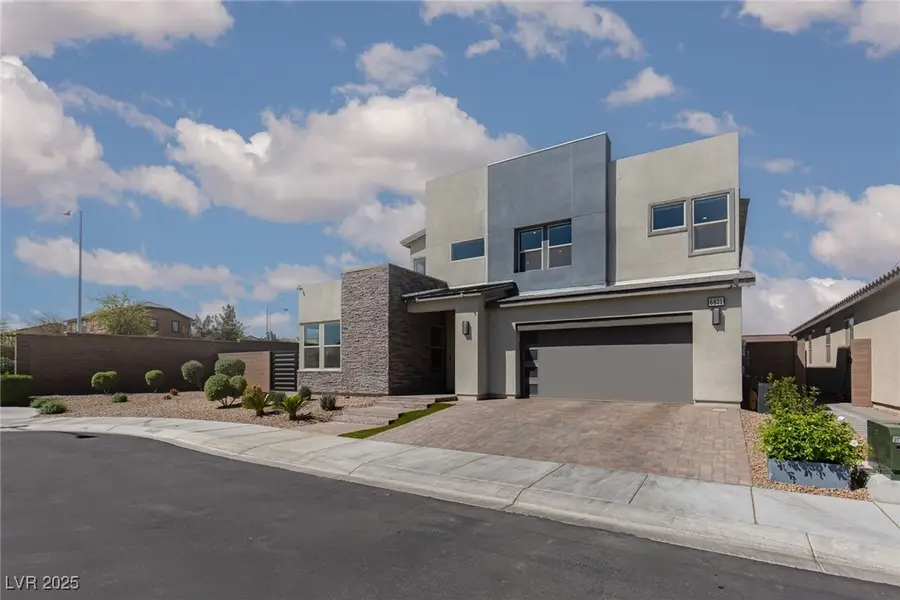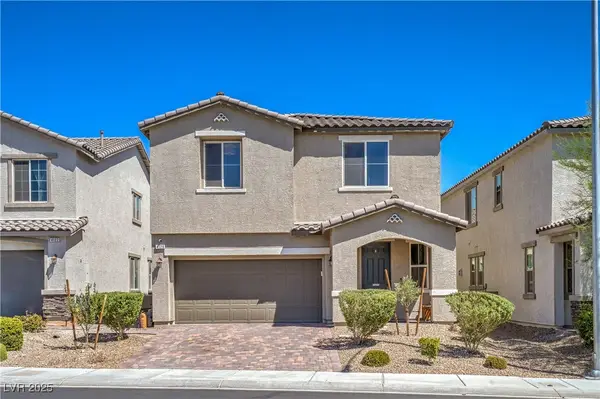6821 Empire Cliff Street, North Las Vegas, NV 89084
Local realty services provided by:Better Homes and Gardens Real Estate Universal



6821 Empire Cliff Street,North Las Vegas, NV 89084
$774,900
- 4 Beds
- 4 Baths
- 3,289 sq. ft.
- Single family
- Pending
Listed by:jonathan c. catalano702-940-4500
Office:era brokers consolidated
MLS#:2673587
Source:GLVAR
Price summary
- Price:$774,900
- Price per sq. ft.:$235.6
- Monthly HOA dues:$83
About this home
Step into architectural brilliance with this modern masterpiece, where sleek lines, soaring ceilings, and a sophisticated designer interior create a home that’s as functional as it is breathtaking. Every detail has been thoughtfully curated—from the open-concept layout to the high-end finishes, custom lighting and fixtures and seamless indoor-outdoor flow.
Entertain in style with a gourmet chef’s kitchen featuring premium appliances, quartz countertops, and custom cabinetry. The expansive living space is bathed in natural light, with an abundance of windows and sliding glass doors that open to your private backyard oasis.
Out back, a custom-built inground pool with luxe tile work and integrated lighting awaits—perfect for sunset swims or poolside lounging under the stars. Whether you’re hosting a summer soirée or enjoying a quiet morning by the water, this space is designed to impress. The area has also been plumbed with natural gas waiting for an outdoor firepit and outdoor kitchen.
The primary suite is your personal retreat, boasting a spa-inspired ensuite, walk-in closet, and direct pool access. Additional bedrooms offer flexibility for guests, home office, or creative space.
Love to travel? The dedicated RV parking offers convenience without compromise—rare and valuable in a home of this caliber.
This is more than a home. It’s a statement. A lifestyle. An escape—every day. *****Seller has a VA assumable loan at 2.5% interest!****
Contact an agent
Home facts
- Year built:2020
- Listing Id #:2673587
- Added:124 day(s) ago
- Updated:July 23, 2025 at 08:42 PM
Rooms and interior
- Bedrooms:4
- Total bathrooms:4
- Full bathrooms:3
- Half bathrooms:1
- Living area:3,289 sq. ft.
Heating and cooling
- Cooling:Central Air, Electric, High Effciency
- Heating:Central, Gas, High Efficiency, Multiple Heating Units
Structure and exterior
- Roof:Tile
- Year built:2020
- Building area:3,289 sq. ft.
- Lot area:0.19 Acres
Schools
- High school:Legacy
- Middle school:Cram Brian & Teri
- Elementary school:Hayden, Don E.,Hayden, Don E.
Utilities
- Water:Public
Finances and disclosures
- Price:$774,900
- Price per sq. ft.:$235.6
- Tax amount:$6,277
New listings near 6821 Empire Cliff Street
- New
 $430,000Active4 beds 3 baths1,878 sq. ft.
$430,000Active4 beds 3 baths1,878 sq. ft.5228 Giallo Vista Court, North Las Vegas, NV 89031
MLS# 2709107Listed by: EXP REALTY - New
 $409,990Active4 beds 2 baths1,581 sq. ft.
$409,990Active4 beds 2 baths1,581 sq. ft.3720 Coleman Street, North Las Vegas, NV 89032
MLS# 2710149Listed by: ROTHWELL GORNT COMPANIES - New
 $620,000Active4 beds 3 baths2,485 sq. ft.
$620,000Active4 beds 3 baths2,485 sq. ft.7168 Port Stephens Street, North Las Vegas, NV 89084
MLS# 2709081Listed by: REDFIN - New
 $579,000Active3 beds 4 baths3,381 sq. ft.
$579,000Active3 beds 4 baths3,381 sq. ft.8204 Silver Vine Street, North Las Vegas, NV 89085
MLS# 2709413Listed by: BHHS NEVADA PROPERTIES - New
 $415,000Active2 beds 2 baths1,570 sq. ft.
$415,000Active2 beds 2 baths1,570 sq. ft.7567 Wingspread Street, North Las Vegas, NV 89084
MLS# 2709762Listed by: SPHERE REAL ESTATE - New
 $515,000Active4 beds 3 baths2,216 sq. ft.
$515,000Active4 beds 3 baths2,216 sq. ft.1531 Camarillo Drive, North Las Vegas, NV 89031
MLS# 2710114Listed by: REAL BROKER LLC - New
 $489,999Active4 beds 2 baths2,086 sq. ft.
$489,999Active4 beds 2 baths2,086 sq. ft.3509 Red Fire Avenue, North Las Vegas, NV 89031
MLS# 2708479Listed by: WARDLEY REAL ESTATE - New
 $429,999Active4 beds 3 baths2,128 sq. ft.
$429,999Active4 beds 3 baths2,128 sq. ft.1321 Evans Canyon Street, North Las Vegas, NV 89031
MLS# 2710096Listed by: 24 KARAT REALTY - New
 $317,000Active4 beds 2 baths960 sq. ft.
$317,000Active4 beds 2 baths960 sq. ft.2725 Holmes Street, North Las Vegas, NV 89030
MLS# 2710093Listed by: EXCELLENCE FINE LIVING REALTY - New
 $475,000Active4 beds 3 baths2,593 sq. ft.
$475,000Active4 beds 3 baths2,593 sq. ft.4126 Enchanting Sky Avenue, North Las Vegas, NV 89081
MLS# 2709930Listed by: HUNTINGTON & ELLIS, A REAL EST
