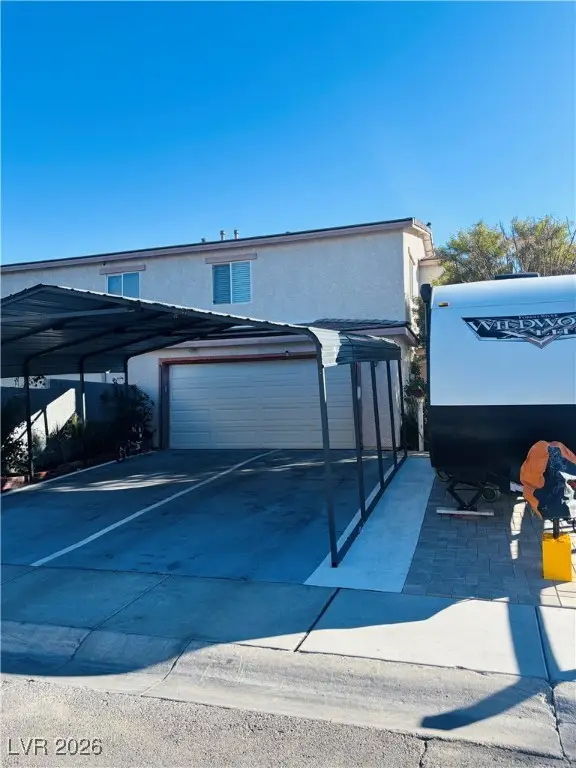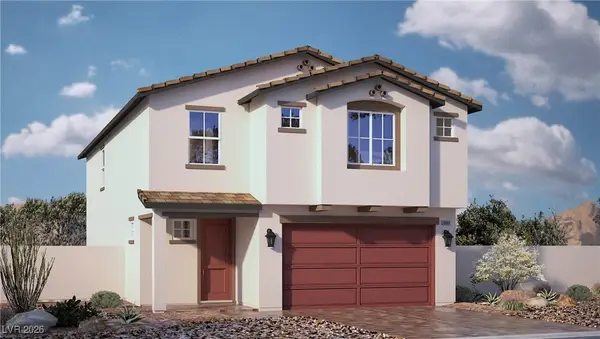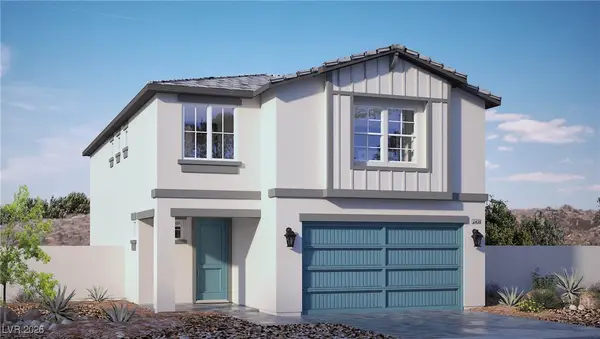6830 Fallen Rock Street, North Las Vegas, NV 89084
Local realty services provided by:Better Homes and Gardens Real Estate Universal
6830 Fallen Rock Street,North las Vegas, NV 89084
$680,000
- 5 Beds
- 5 Baths
- 3,905 sq. ft.
- Single family
- Active
Listed by: sheila renee ponder(725) 242-3833
Office: simply vegas
MLS#:2743100
Source:GLVAR
Price summary
- Price:$680,000
- Price per sq. ft.:$174.14
- Monthly HOA dues:$83
About this home
Prepare to be impressed by this beautifully designed 3,900+ sq ft, 5-bed, 4.5-bath corner-lot home in the gated Blackstone neighborhood of Tule Springs in North Las Vegas. This home is perfect for both grand entertaining and everyday comfort. It offers a bright open-concept layout, luxury vinyl plank flooring, and a chef’s kitchen featuring quartz counters, soft close cabinets/drawers and stainless-steel appliances. Two bedrooms include private ensuites—perfect for guests or multi-generational living. A spacious loft and office/den provide flexible living space. The primary exudes comfort, with a spa-like bath and massive walk-in closet. Dual patio doors seamlessly connect indoor and outdoor living spaces, opening to a low-maintenance yard with covered patio and artificial turf. Includes a 3-car tandem garage with EV charger, solar panels, security cameras, and smart-home tech. With easy access to highways, schools, parks, shopping, and dining, this home checks all the boxes.
Contact an agent
Home facts
- Year built:2020
- Listing ID #:2743100
- Added:227 day(s) ago
- Updated:January 06, 2026 at 11:50 PM
Rooms and interior
- Bedrooms:5
- Total bathrooms:5
- Full bathrooms:4
- Half bathrooms:1
- Living area:3,905 sq. ft.
Heating and cooling
- Cooling:Central Air, Electric
- Heating:Central, Electric, Multiple Heating Units, Solar
Structure and exterior
- Roof:Tile
- Year built:2020
- Building area:3,905 sq. ft.
- Lot area:0.13 Acres
Schools
- High school:Legacy
- Middle school:Cram Brian & Teri
- Elementary school:Hayden, Don E.,Hayden, Don E.
Utilities
- Water:Public
Finances and disclosures
- Price:$680,000
- Price per sq. ft.:$174.14
- Tax amount:$7,153
New listings near 6830 Fallen Rock Street
- New
 $350,000Active4 beds 3 baths1,608 sq. ft.
$350,000Active4 beds 3 baths1,608 sq. ft.2114 Yale Street, North Las Vegas, NV 89030
MLS# 2749471Listed by: FATHOM REALTY - New
 $496,970Active5 beds 3 baths2,660 sq. ft.
$496,970Active5 beds 3 baths2,660 sq. ft.200 Vegas Verde Avenue #LOT 9, North Las Vegas, NV 89031
MLS# 2749639Listed by: D R HORTON INC - New
 $473,440Active4 beds 3 baths2,436 sq. ft.
$473,440Active4 beds 3 baths2,436 sq. ft.196 Vegas Verde Avenue #LOT 10, North Las Vegas, NV 89031
MLS# 2749642Listed by: D R HORTON INC - New
 $475,000Active3 beds 3 baths2,218 sq. ft.
$475,000Active3 beds 3 baths2,218 sq. ft.7489 Onyx Star Street, North Las Vegas, NV 89084
MLS# 2747802Listed by: THE BROKERAGE A RE FIRM - New
 $485,000Active4 beds 3 baths2,283 sq. ft.
$485,000Active4 beds 3 baths2,283 sq. ft.5829 Elphin Court, North Las Vegas, NV 89031
MLS# 2749024Listed by: BHHS NEVADA PROPERTIES - New
 $674,900Active4 beds 3 baths2,776 sq. ft.
$674,900Active4 beds 3 baths2,776 sq. ft.4004 Elegant Alley Court, North Las Vegas, NV 89032
MLS# 2749366Listed by: HUNTINGTON & ELLIS, A REAL EST - New
 $479,000Active4 beds 3 baths1,878 sq. ft.
$479,000Active4 beds 3 baths1,878 sq. ft.5232 Giallo Vista Court, North Las Vegas, NV 89031
MLS# 2749547Listed by: PLATINUM REAL ESTATE PROF - New
 $599,999Active5 beds 3 baths3,158 sq. ft.
$599,999Active5 beds 3 baths3,158 sq. ft.3439 Midnight Shadows Way, North Las Vegas, NV 89032
MLS# 2747977Listed by: JMG REAL ESTATE - New
 $450,000Active5 beds 3 baths2,130 sq. ft.
$450,000Active5 beds 3 baths2,130 sq. ft.634 Rubber Tree Avenue, North Las Vegas, NV 89032
MLS# 2748572Listed by: ROI ASSETS REALTY - New
 $525,000Active3 beds 2 baths2,286 sq. ft.
$525,000Active3 beds 2 baths2,286 sq. ft.5816 Hannah Brook Street, North Las Vegas, NV 89081
MLS# 2749322Listed by: KELLER WILLIAMS MARKETPLACE
