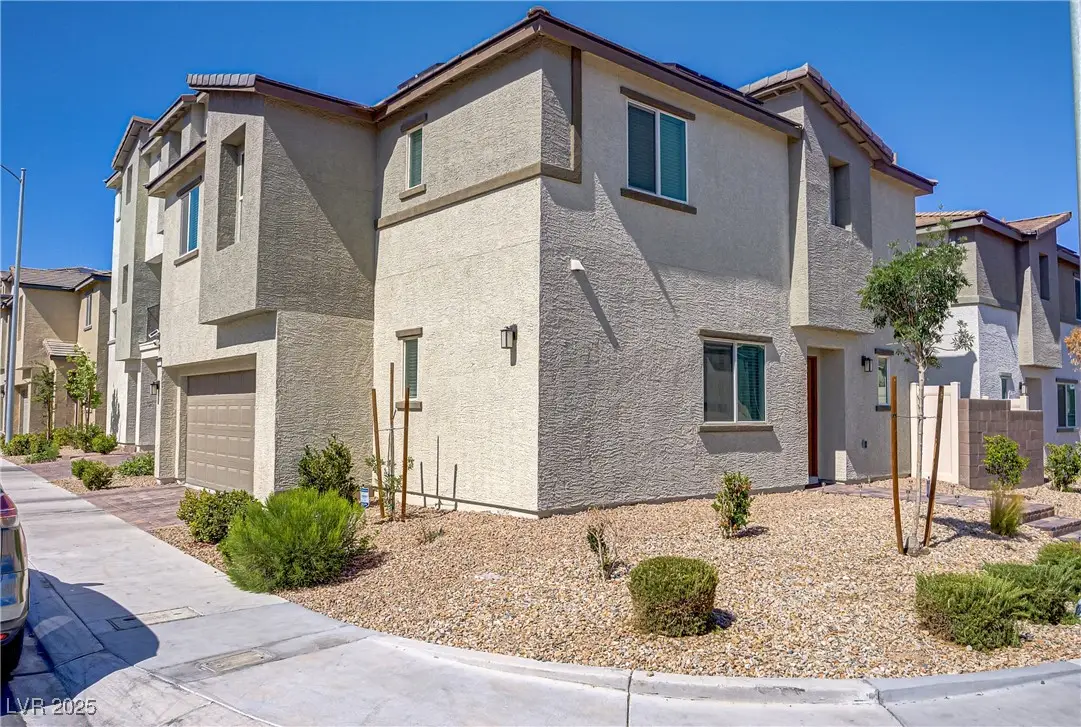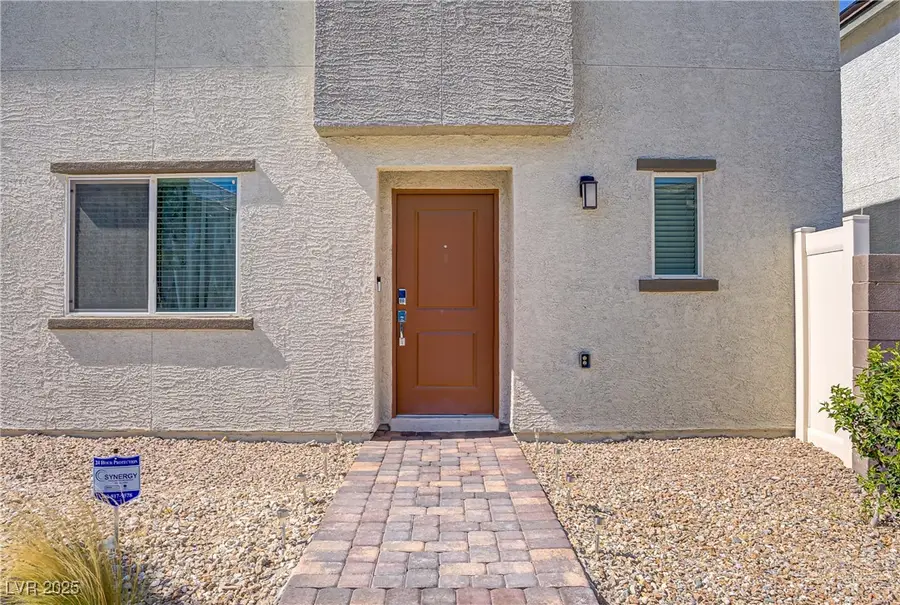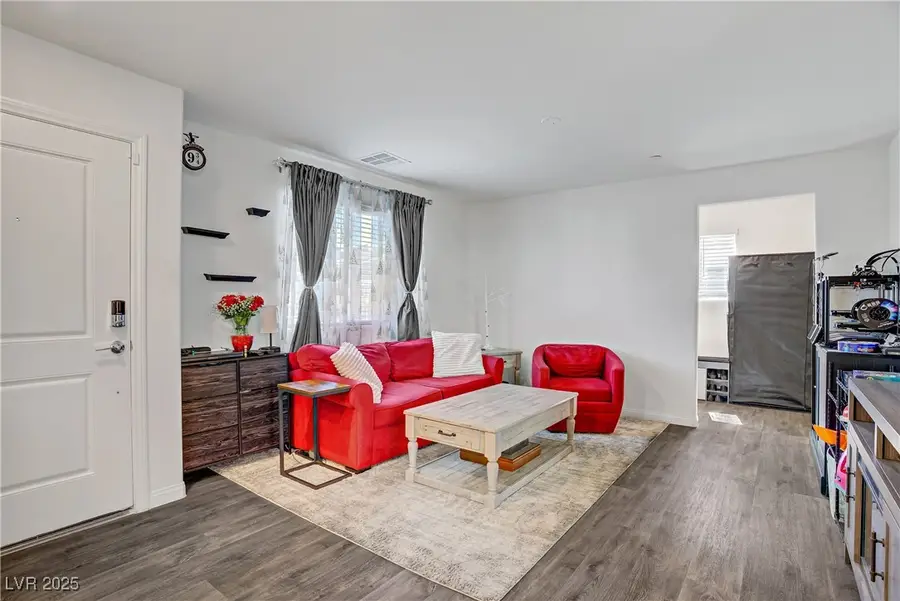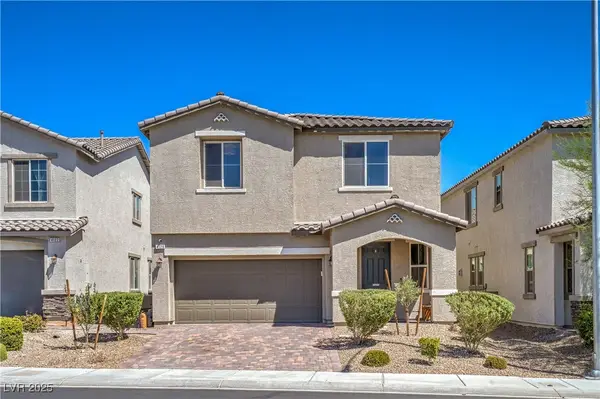6831 Crimson Shadow Street, North Las Vegas, NV 89086
Local realty services provided by:Better Homes and Gardens Real Estate Universal



6831 Crimson Shadow Street,North Las Vegas, NV 89086
$383,900
- 3 Beds
- 3 Baths
- 1,514 sq. ft.
- Single family
- Active
Listed by:lita b. kaufman702-930-8408
Office:redfin
MLS#:2698975
Source:GLVAR
Price summary
- Price:$383,900
- Price per sq. ft.:$253.57
- Monthly HOA dues:$215
About this home
Comfortable & modern 3 spacious bedrooms, 2.5-bath with a separate flexible Loft that adds space for a 4th living space, home office or playroom. End unit, built in 2021 & designed for easy living. LOW HOA covers cable & internet, making life even simpler. The open-concept layout offers a spacious feel, while the kitchen features durable granite countertops & stainless steel appliances—perfect for everyday cooking & gathering. Enjoy added efficiency with SOLAR PANELS TO BE PAID OFF AT CLOSING & the convenience of a water softener. 2 car garage features shelving for your storage needs. Outside patio large enough to relax in but small enough for no maintenance. Located in a gated community, with access to top-notch amenities including resort-style pool, splash pad, dog parks, multiple playgrounds & a basketball court. MORTGAGE SAVINGS MAY BE AVAILABLE FOR BUYERS OF THIS LISTING. This home is the perfect mix of comfort, style, & practicality—ready for you to move in & make it your own.
Contact an agent
Home facts
- Year built:2021
- Listing Id #:2698975
- Added:37 day(s) ago
- Updated:August 11, 2025 at 07:04 PM
Rooms and interior
- Bedrooms:3
- Total bathrooms:3
- Full bathrooms:2
- Half bathrooms:1
- Living area:1,514 sq. ft.
Heating and cooling
- Cooling:Central Air, Electric
- Heating:Central, Electric
Structure and exterior
- Roof:Tile
- Year built:2021
- Building area:1,514 sq. ft.
- Lot area:0.04 Acres
Schools
- High school:Legacy
- Middle school:Cram Brian & Teri
- Elementary school:Hayden, Don E.,Hayden, Don E.
Utilities
- Water:Public
Finances and disclosures
- Price:$383,900
- Price per sq. ft.:$253.57
- Tax amount:$2,383
New listings near 6831 Crimson Shadow Street
- New
 $430,000Active4 beds 3 baths1,878 sq. ft.
$430,000Active4 beds 3 baths1,878 sq. ft.5228 Giallo Vista Court, North Las Vegas, NV 89031
MLS# 2709107Listed by: EXP REALTY - New
 $409,990Active4 beds 2 baths1,581 sq. ft.
$409,990Active4 beds 2 baths1,581 sq. ft.3720 Coleman Street, North Las Vegas, NV 89032
MLS# 2710149Listed by: ROTHWELL GORNT COMPANIES - New
 $620,000Active4 beds 3 baths2,485 sq. ft.
$620,000Active4 beds 3 baths2,485 sq. ft.7168 Port Stephens Street, North Las Vegas, NV 89084
MLS# 2709081Listed by: REDFIN - New
 $579,000Active3 beds 4 baths3,381 sq. ft.
$579,000Active3 beds 4 baths3,381 sq. ft.8204 Silver Vine Street, North Las Vegas, NV 89085
MLS# 2709413Listed by: BHHS NEVADA PROPERTIES - New
 $415,000Active2 beds 2 baths1,570 sq. ft.
$415,000Active2 beds 2 baths1,570 sq. ft.7567 Wingspread Street, North Las Vegas, NV 89084
MLS# 2709762Listed by: SPHERE REAL ESTATE - New
 $515,000Active4 beds 3 baths2,216 sq. ft.
$515,000Active4 beds 3 baths2,216 sq. ft.1531 Camarillo Drive, North Las Vegas, NV 89031
MLS# 2710114Listed by: REAL BROKER LLC - New
 $489,999Active4 beds 2 baths2,086 sq. ft.
$489,999Active4 beds 2 baths2,086 sq. ft.3509 Red Fire Avenue, North Las Vegas, NV 89031
MLS# 2708479Listed by: WARDLEY REAL ESTATE - New
 $429,999Active4 beds 3 baths2,128 sq. ft.
$429,999Active4 beds 3 baths2,128 sq. ft.1321 Evans Canyon Street, North Las Vegas, NV 89031
MLS# 2710096Listed by: 24 KARAT REALTY - New
 $317,000Active4 beds 2 baths960 sq. ft.
$317,000Active4 beds 2 baths960 sq. ft.2725 Holmes Street, North Las Vegas, NV 89030
MLS# 2710093Listed by: EXCELLENCE FINE LIVING REALTY - New
 $475,000Active4 beds 3 baths2,593 sq. ft.
$475,000Active4 beds 3 baths2,593 sq. ft.4126 Enchanting Sky Avenue, North Las Vegas, NV 89081
MLS# 2709930Listed by: HUNTINGTON & ELLIS, A REAL EST
