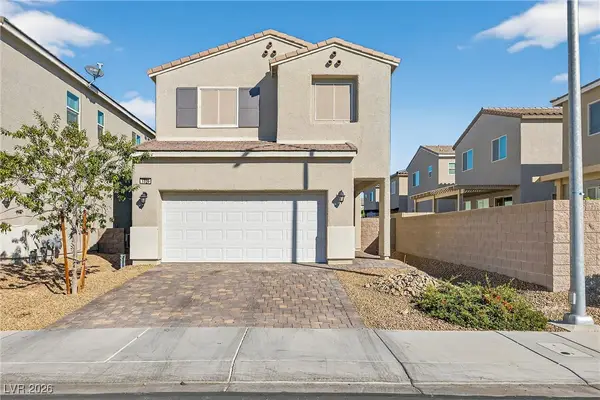6834 Compass Street, North Las Vegas, NV 89084
Local realty services provided by:Better Homes and Gardens Real Estate Universal
Listed by: christina cova-simmons(702) 340-2525
Office: huntington & ellis, a real est
MLS#:2695170
Source:GLVAR
Price summary
- Price:$599,000
- Price per sq. ft.:$231.99
- Monthly HOA dues:$83
About this home
Meticulous 1-story premium Corner lot, NO direct neighbors behind, only 1 single story to the South, no fishbowl feel here! Gated Blackstone community, less than a mile from Tule Springs Regional Park. Open great room perfect for entertaining, showstopping kitchen features 10-ft island, granite countertops, grey subway tile backsplash, and GE Cafe stainless steel appliances, including a 5-burner cooktop, built-in wall oven, built-in microwave/convection oven, & fridge. The home boasts pristine 24-inch porcelain tile floors, recessed lighting, custom light fixtures, and surround sound in the living space. Oversized sliding glass doors lead to NEW landscaped yard with turf and pavers! Spa-like bathroom with floating vanities, grey quartz countertops, and large walk-in shower with dual rainfall showerheads. 2 two-car garage, extra tandem storage with epoxy floors complete this exceptional home. Conveniently located minutes from shopping, dining, & more! VA ASSUMABLE 2.875%!
Contact an agent
Home facts
- Year built:2018
- Listing ID #:2695170
- Added:357 day(s) ago
- Updated:January 15, 2026 at 09:49 PM
Rooms and interior
- Bedrooms:4
- Total bathrooms:3
- Full bathrooms:2
- Half bathrooms:1
- Living area:2,582 sq. ft.
Heating and cooling
- Cooling:Central Air, Electric
- Heating:Central, Gas
Structure and exterior
- Roof:Tile
- Year built:2018
- Building area:2,582 sq. ft.
- Lot area:0.15 Acres
Schools
- High school:Legacy
- Middle school:Cram Brian & Teri
- Elementary school:Duncan, Ruby,Duncan, Ruby
Utilities
- Water:Public
Finances and disclosures
- Price:$599,000
- Price per sq. ft.:$231.99
- Tax amount:$5,359
New listings near 6834 Compass Street
- New
 $620,000Active4 beds 3 baths2,485 sq. ft.
$620,000Active4 beds 3 baths2,485 sq. ft.7168 Port Stephens Street, North Las Vegas, NV 89084
MLS# 2748013Listed by: REDFIN - New
 $590,990Active4 beds 3 baths2,300 sq. ft.
$590,990Active4 beds 3 baths2,300 sq. ft.1433 Kaylis Cove Place #10, North Las Vegas, NV 89084
MLS# 2748486Listed by: D R HORTON INC - New
 $449,900Active3 beds 2 baths1,820 sq. ft.
$449,900Active3 beds 2 baths1,820 sq. ft.1001 Cobblestone Cove Road, North Las Vegas, NV 89081
MLS# 2748560Listed by: PLATINUM REAL ESTATE PROF - New
 $459,900Active5 beds 3 baths2,321 sq. ft.
$459,900Active5 beds 3 baths2,321 sq. ft.1608 Knoll Heights Court, North Las Vegas, NV 89032
MLS# 2748579Listed by: WARDLEY REAL ESTATE - New
 $395,000Active4 beds 2 baths1,508 sq. ft.
$395,000Active4 beds 2 baths1,508 sq. ft.2716 Salt Lake Street, North Las Vegas, NV 89030
MLS# 2748483Listed by: LOCAL REALTY - New
 $490,000Active5 beds 3 baths2,311 sq. ft.
$490,000Active5 beds 3 baths2,311 sq. ft.6659 Little Owl Place, North Las Vegas, NV 89084
MLS# 2747844Listed by: SELL FOR ONE REALTY - New
 $399,900Active2 beds 2 baths1,405 sq. ft.
$399,900Active2 beds 2 baths1,405 sq. ft.2379 Albury Avenue, North Las Vegas, NV 89086
MLS# 2748121Listed by: COMPASS REALTY & MANAGEMENT - New
 $420,000Active2 beds 2 baths1,908 sq. ft.
$420,000Active2 beds 2 baths1,908 sq. ft.7457 Widewing Drive, North Las Vegas, NV 89084
MLS# 2746915Listed by: EXECUTIVE REALTY SERVICES - New
 $439,999Active4 beds 3 baths2,129 sq. ft.
$439,999Active4 beds 3 baths2,129 sq. ft.1326 Cactus Bud Place, North Las Vegas, NV 89031
MLS# 2748165Listed by: JMG REAL ESTATE - New
 $650,000Active4 beds 3 baths2,747 sq. ft.
$650,000Active4 beds 3 baths2,747 sq. ft.6322 Antelope Creek Court, North Las Vegas, NV 89031
MLS# 2748322Listed by: REAL BROKER LLC
