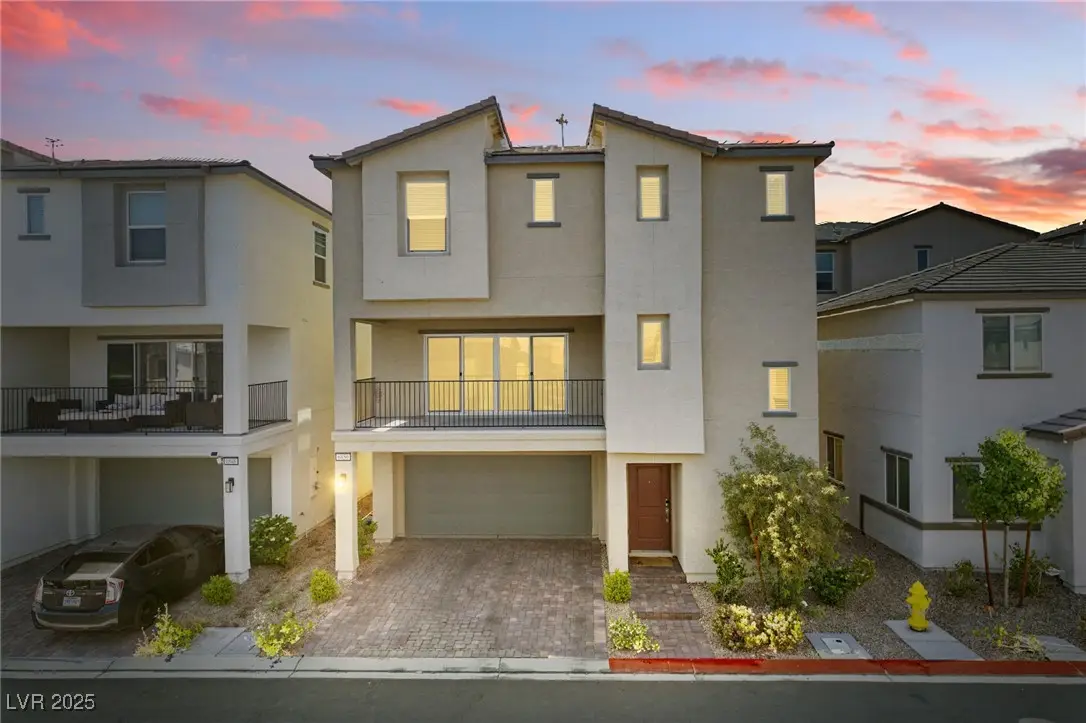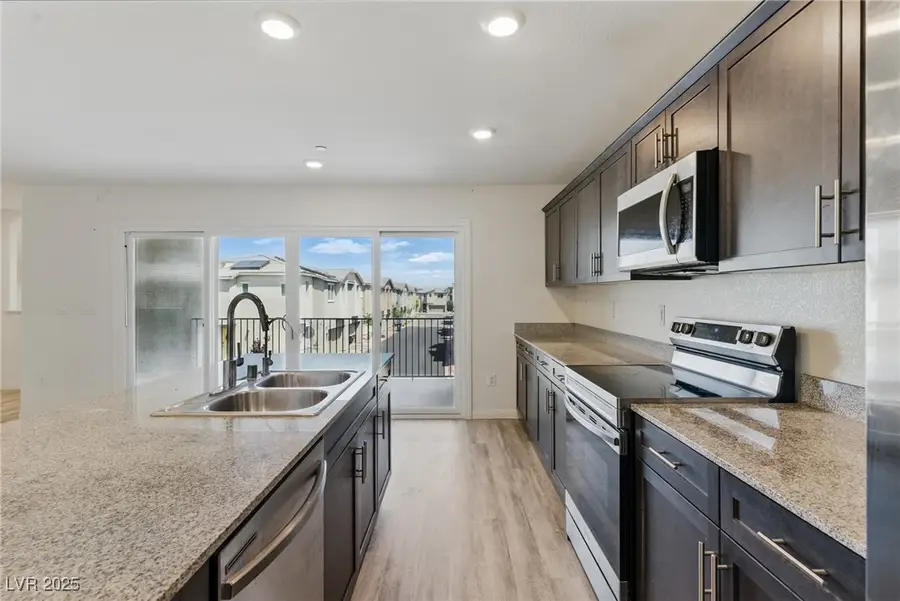6850 Magenta Moon Street, North Las Vegas, NV 89086
Local realty services provided by:Better Homes and Gardens Real Estate Universal



Listed by:stella fleysher(702) 670-1443
Office:the agency las vegas
MLS#:2693734
Source:GLVAR
Price summary
- Price:$400,000
- Price per sq. ft.:$205.44
- Monthly HOA dues:$215
About this home
Welcome to the charming Touchstone Watercolor resort-style community! This beautiful multi-level home offers a versatile layout: the first floor features a garage and a den/flex space with backyard access. The second floor boasts an open-concept design filled with natural light, a spacious kitchen, living area, powder bath, and a balcony perfect for relaxation. On the third floor, you’ll find the primary suite with an en-suite bath, plus two additional bedrooms sharing a full bath. Enjoy an all-inclusive HOA that covers gated entry, pet-friendly amenities with two dog parks, Cox Gigablast internet, Cox cable with 220 channels including HBO/Showtime, and a resort-style community pool—all included in the low monthly fees. Additional home features include a water softener and purification system. Located minutes from the VA Hospital, Aliante Casino, Nellis Air Force Base, and offering easy access to dining, entertainment, and freeways!
Contact an agent
Home facts
- Year built:2021
- Listing Id #:2693734
- Added:112 day(s) ago
- Updated:August 04, 2025 at 11:44 PM
Rooms and interior
- Bedrooms:3
- Total bathrooms:3
- Full bathrooms:2
- Half bathrooms:1
- Living area:1,947 sq. ft.
Heating and cooling
- Cooling:Central Air, Electric
- Heating:Central, Gas
Structure and exterior
- Roof:Tile
- Year built:2021
- Building area:1,947 sq. ft.
- Lot area:0.04 Acres
Schools
- High school:Legacy
- Middle school:Johnson Walter
- Elementary school:Hayden, Don E.,Hayden, Don E.
Utilities
- Water:Public
Finances and disclosures
- Price:$400,000
- Price per sq. ft.:$205.44
- Tax amount:$4,021
New listings near 6850 Magenta Moon Street
- New
 $540,000Active4 beds 2 baths1,952 sq. ft.
$540,000Active4 beds 2 baths1,952 sq. ft.3036 Prairie Princess Avenue, North Las Vegas, NV 89081
MLS# 2702100Listed by: COLDWELL BANKER PREMIER - New
 $299,000Active2 beds 3 baths1,770 sq. ft.
$299,000Active2 beds 3 baths1,770 sq. ft.4830 Camino Hermoso, North Las Vegas, NV 89031
MLS# 2710259Listed by: EXP REALTY - New
 $410,000Active3 beds 2 baths1,581 sq. ft.
$410,000Active3 beds 2 baths1,581 sq. ft.1420 Indian Hedge Drive, North Las Vegas, NV 89032
MLS# 2709560Listed by: HUNTINGTON & ELLIS, A REAL EST - New
 $399,999Active4 beds 2 baths1,705 sq. ft.
$399,999Active4 beds 2 baths1,705 sq. ft.4526 Shannon Jean Court, North Las Vegas, NV 89081
MLS# 2710163Listed by: GALINDO GROUP REAL ESTATE - New
 $430,000Active4 beds 3 baths1,878 sq. ft.
$430,000Active4 beds 3 baths1,878 sq. ft.5228 Giallo Vista Court, North Las Vegas, NV 89031
MLS# 2709107Listed by: EXP REALTY - New
 $409,990Active4 beds 2 baths1,581 sq. ft.
$409,990Active4 beds 2 baths1,581 sq. ft.3720 Coleman Street, North Las Vegas, NV 89032
MLS# 2710149Listed by: ROTHWELL GORNT COMPANIES - New
 $620,000Active4 beds 3 baths2,485 sq. ft.
$620,000Active4 beds 3 baths2,485 sq. ft.7168 Port Stephens Street, North Las Vegas, NV 89084
MLS# 2709081Listed by: REDFIN - New
 $579,000Active3 beds 4 baths3,381 sq. ft.
$579,000Active3 beds 4 baths3,381 sq. ft.8204 Silver Vine Street, North Las Vegas, NV 89085
MLS# 2709413Listed by: BHHS NEVADA PROPERTIES - New
 $415,000Active2 beds 2 baths1,570 sq. ft.
$415,000Active2 beds 2 baths1,570 sq. ft.7567 Wingspread Street, North Las Vegas, NV 89084
MLS# 2709762Listed by: SPHERE REAL ESTATE - New
 $515,000Active4 beds 3 baths2,216 sq. ft.
$515,000Active4 beds 3 baths2,216 sq. ft.1531 Camarillo Drive, North Las Vegas, NV 89031
MLS# 2710114Listed by: REAL BROKER LLC
