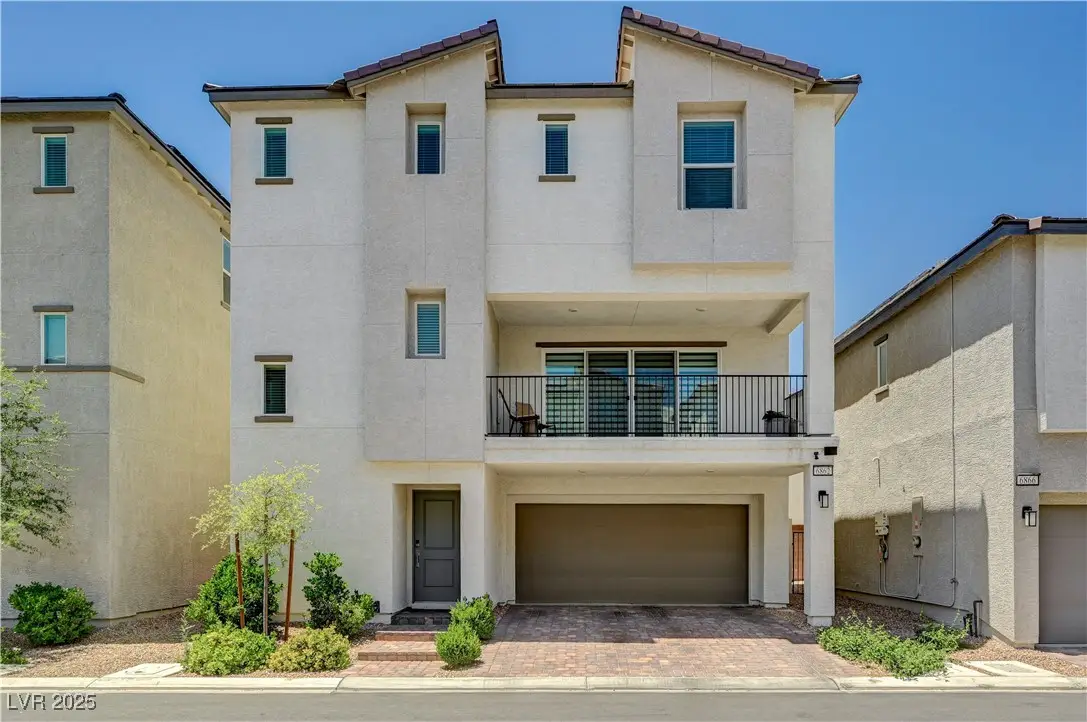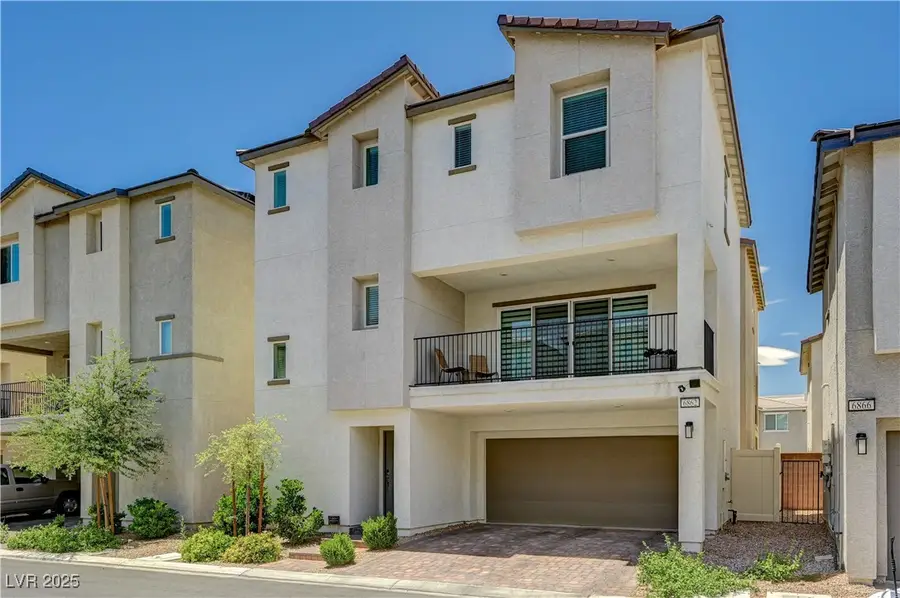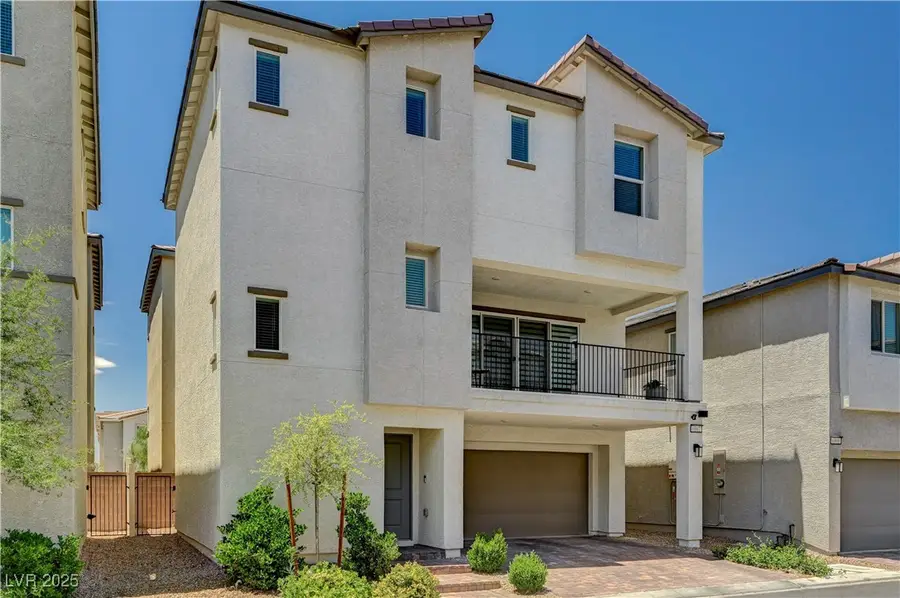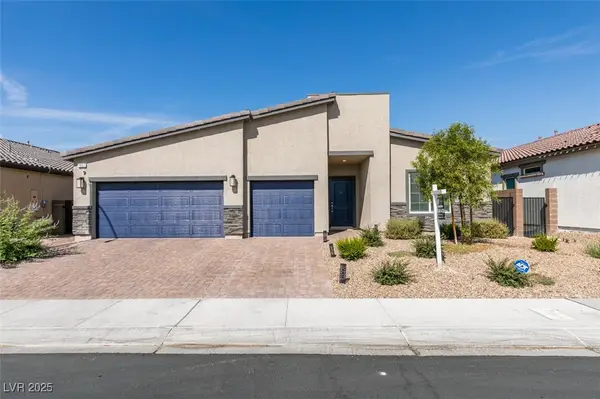6862 Crimson Shadow Street, North Las Vegas, NV 89086
Local realty services provided by:Better Homes and Gardens Real Estate Universal



Listed by:dana sullivan702-202-0066
Office:insight property inc
MLS#:2699615
Source:GLVAR
Price summary
- Price:$419,999
- Price per sq. ft.:$215.72
- Monthly HOA dues:$215
About this home
Like-New Modern 3-Story Home in Gated Community, Premium Amenities! Seller to "contribute" to buyers closing cost! Featuring a modern floor plan with 1947 sqft, of thoughtfully designed living space across 3 levels. This 3-bedroom, 2.5-bath, loft! 1 st. floor incudes a den/office/craft room.
The 2nd floor open-concept main living area, highlighted by a spacious living room/modern kitchen with granite countertops, large island, stainless steel appliances/walk-in pantry. Enjoy seamless indoor-outdoor living with a sliding door leading to a balcony, enhanced with motorized blinds.
All bedrooms are on the 3rd. floor & laundry room, including washer/dryer. Luxury vinyl plank flooring & plush carpet are thru out the home. A two-car garage, yard with patio.
Gated community, resort-style amenities, pools, splash pad, basketball, parks, playground, dog park, roaming security. HOA includes Cox TV and Internet, making it even easier to settle in and stay connected.
Opportunity awaits!
Contact an agent
Home facts
- Year built:2021
- Listing Id #:2699615
- Added:34 day(s) ago
- Updated:August 15, 2025 at 12:41 AM
Rooms and interior
- Bedrooms:3
- Total bathrooms:3
- Full bathrooms:2
- Half bathrooms:1
- Living area:1,947 sq. ft.
Heating and cooling
- Cooling:Central Air, Electric
- Heating:Central, Electric
Structure and exterior
- Roof:Tile
- Year built:2021
- Building area:1,947 sq. ft.
- Lot area:0.04 Acres
Schools
- High school:Legacy
- Middle school:Cram Brian & Teri
- Elementary school:Hayden, Don E.,Hayden, Don E.
Utilities
- Water:Public
Finances and disclosures
- Price:$419,999
- Price per sq. ft.:$215.72
- Tax amount:$3,985
New listings near 6862 Crimson Shadow Street
- New
 $540,000Active4 beds 2 baths1,952 sq. ft.
$540,000Active4 beds 2 baths1,952 sq. ft.3036 Prairie Princess Avenue, North Las Vegas, NV 89081
MLS# 2702100Listed by: COLDWELL BANKER PREMIER - New
 $299,000Active2 beds 3 baths1,770 sq. ft.
$299,000Active2 beds 3 baths1,770 sq. ft.4830 Camino Hermoso, North Las Vegas, NV 89031
MLS# 2710259Listed by: EXP REALTY - New
 $410,000Active3 beds 2 baths1,581 sq. ft.
$410,000Active3 beds 2 baths1,581 sq. ft.1420 Indian Hedge Drive, North Las Vegas, NV 89032
MLS# 2709560Listed by: HUNTINGTON & ELLIS, A REAL EST - New
 $399,999Active4 beds 2 baths1,705 sq. ft.
$399,999Active4 beds 2 baths1,705 sq. ft.4526 Shannon Jean Court, North Las Vegas, NV 89081
MLS# 2710163Listed by: GALINDO GROUP REAL ESTATE - New
 $430,000Active4 beds 3 baths1,878 sq. ft.
$430,000Active4 beds 3 baths1,878 sq. ft.5228 Giallo Vista Court, North Las Vegas, NV 89031
MLS# 2709107Listed by: EXP REALTY - New
 $409,990Active4 beds 2 baths1,581 sq. ft.
$409,990Active4 beds 2 baths1,581 sq. ft.3720 Coleman Street, North Las Vegas, NV 89032
MLS# 2710149Listed by: ROTHWELL GORNT COMPANIES - New
 $620,000Active4 beds 3 baths2,485 sq. ft.
$620,000Active4 beds 3 baths2,485 sq. ft.7168 Port Stephens Street, North Las Vegas, NV 89084
MLS# 2709081Listed by: REDFIN - New
 $664,800Active4 beds 3 baths2,559 sq. ft.
$664,800Active4 beds 3 baths2,559 sq. ft.7831 Nestor Creek Lane, North Las Vegas, NV 89084
MLS# 2710177Listed by: REALTY ONE GROUP, INC - Open Sat, 11am to 3pmNew
 $579,000Active3 beds 4 baths3,381 sq. ft.
$579,000Active3 beds 4 baths3,381 sq. ft.8204 Silver Vine Street, North Las Vegas, NV 89085
MLS# 2709413Listed by: BHHS NEVADA PROPERTIES - New
 $415,000Active2 beds 2 baths1,570 sq. ft.
$415,000Active2 beds 2 baths1,570 sq. ft.7567 Wingspread Street, North Las Vegas, NV 89084
MLS# 2709762Listed by: SPHERE REAL ESTATE
