6867 Evening Orchid Street, North Las Vegas, NV 89086
Local realty services provided by:Better Homes and Gardens Real Estate Universal
Listed by: nichole l. teter(702) 503-4434
Office: huntington & ellis, a real est
MLS#:2716034
Source:GLVAR
Price summary
- Price:$392,900
- Price per sq. ft.:$249.14
- Monthly HOA dues:$215
About this home
Experience resort-style living in this beautifully upgraded Indigo Plan 542 at Watercolor. This home offers 1,577 SF of open-concept living space, featuring 3 spacious bedrooms, 2.5 bathrooms, a versatile loft, and an attached 2-car garage. All SS Samsung appliances, high-efficiency zoned AC, and blinds are included, making this home truly move-in ready. Thoughtful upgrades add even more value, including ceiling fans, TV pre-plumbed to conceal wiring, a stylish single-basin sink with upgraded faucet, and a charming backyard gazebo. As a Watercolor resident, you’ll enjoy exceptional community amenities: multiple pools with shaded cabanas, playgrounds, basketball courts, BBQ areas, and a pet-friendly park. The HOA even covers internet and cable for added convenience and value. Ideally located with quick freeway access, this home is just minutes from the VA Hospital, Aliante Resort & Casino, and nearby shopping centers. The loan is assumable for a slightly shortened mortgage term.
Contact an agent
Home facts
- Year built:2023
- Listing ID #:2716034
- Added:322 day(s) ago
- Updated:December 24, 2025 at 11:49 AM
Rooms and interior
- Bedrooms:3
- Total bathrooms:3
- Full bathrooms:2
- Half bathrooms:1
- Living area:1,577 sq. ft.
Heating and cooling
- Cooling:Central Air, Electric, High Effciency
- Heating:Central, Electric, High Efficiency
Structure and exterior
- Roof:Tile
- Year built:2023
- Building area:1,577 sq. ft.
- Lot area:0.04 Acres
Schools
- High school:Legacy
- Middle school:Cram Brian & Teri
- Elementary school:Hayden, Don E.,Hayden, Don E.
Utilities
- Water:Public
Finances and disclosures
- Price:$392,900
- Price per sq. ft.:$249.14
- Tax amount:$4,156
New listings near 6867 Evening Orchid Street
- New
 $328,200Active4 beds 2 baths1,421 sq. ft.
$328,200Active4 beds 2 baths1,421 sq. ft.321 Kings Avenue, North Las Vegas, NV 89030
MLS# 2743214Listed by: CYN CITY REALTY - New
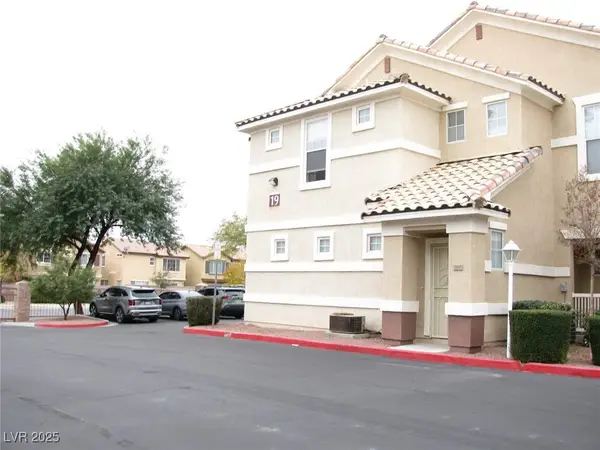 $255,000Active2 beds 2 baths1,056 sq. ft.
$255,000Active2 beds 2 baths1,056 sq. ft.5855 Valley Drive #2093, North Las Vegas, NV 89031
MLS# 2743147Listed by: COLDWELL BANKER PREMIER 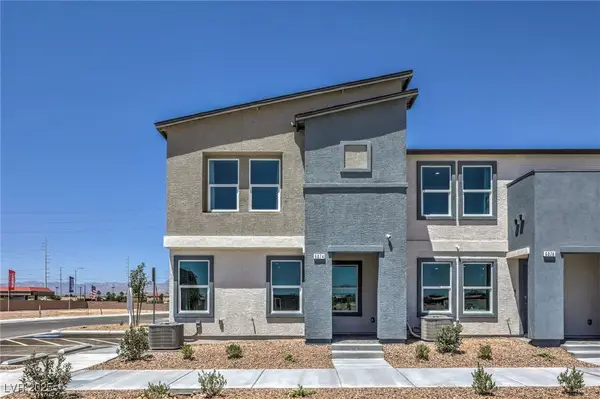 $344,990Active3 beds 3 baths1,410 sq. ft.
$344,990Active3 beds 3 baths1,410 sq. ft.6116 Musas Garden Street #196, North Las Vegas, NV 89081
MLS# 2736027Listed by: D R HORTON INC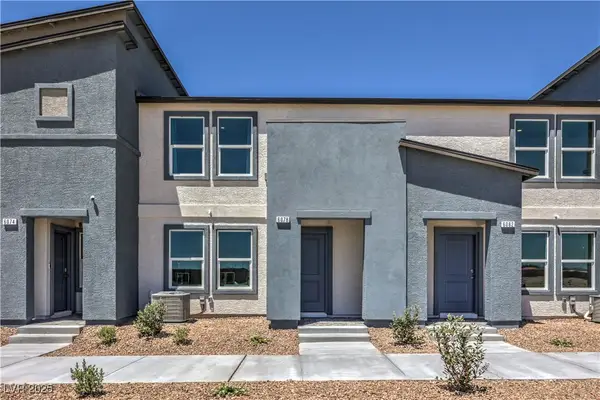 $325,990Active3 beds 3 baths1,309 sq. ft.
$325,990Active3 beds 3 baths1,309 sq. ft.6108 Musas Garden Street #194, North Las Vegas, NV 89081
MLS# 2737592Listed by: D R HORTON INC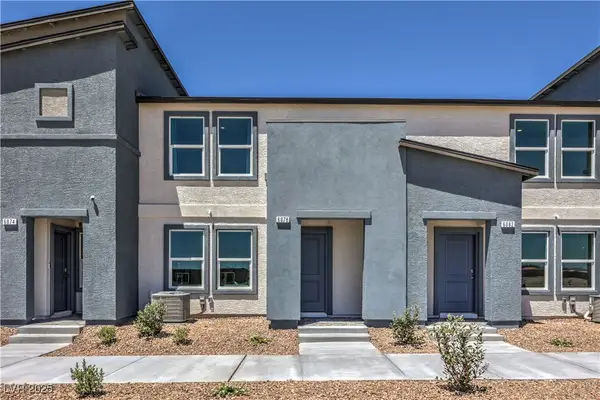 $325,990Active3 beds 3 baths1,309 sq. ft.
$325,990Active3 beds 3 baths1,309 sq. ft.6078 Cosmos Garden Street #6, North Las Vegas, NV 89081
MLS# 2740432Listed by: D R HORTON INC- New
 $324,490Active3 beds 3 baths1,309 sq. ft.
$324,490Active3 beds 3 baths1,309 sq. ft.6083 Cosmos Garden Street #2, North Las Vegas, NV 89081
MLS# 2741973Listed by: D R HORTON INC - New
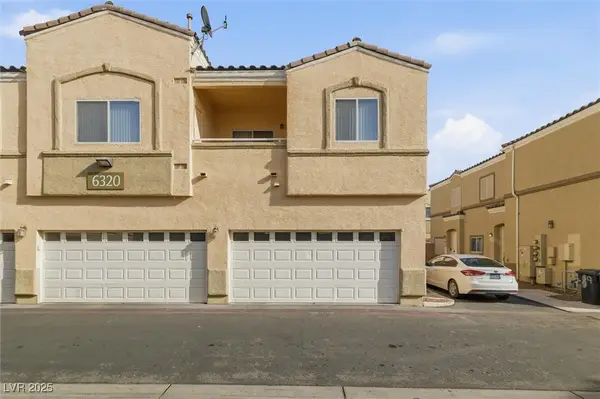 $305,000Active3 beds 3 baths1,367 sq. ft.
$305,000Active3 beds 3 baths1,367 sq. ft.6320 Blowing Sky Street #102, North Las Vegas, NV 89081
MLS# 2742586Listed by: EXECUTIVE REALTY SERVICES - New
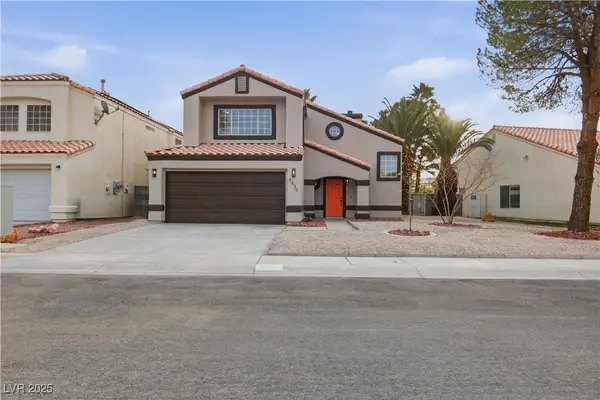 $429,999Active3 beds 3 baths1,770 sq. ft.
$429,999Active3 beds 3 baths1,770 sq. ft.4830 Camino Hermoso, North Las Vegas, NV 89031
MLS# 2743116Listed by: PRECISION REALTY - Open Sat, 10am to 5pmNew
 $475,190Active4 beds 3 baths2,436 sq. ft.
$475,190Active4 beds 3 baths2,436 sq. ft.216 Vegas Verde Avenue #LOT 5, North Las Vegas, NV 89031
MLS# 2743076Listed by: D R HORTON INC - Open Sat, 11am to 4pmNew
 $599,990Active4 beds 3 baths2,300 sq. ft.
$599,990Active4 beds 3 baths2,300 sq. ft.1521 Kaylis Cove Place #15, North Las Vegas, NV 89084
MLS# 2743081Listed by: D R HORTON INC
