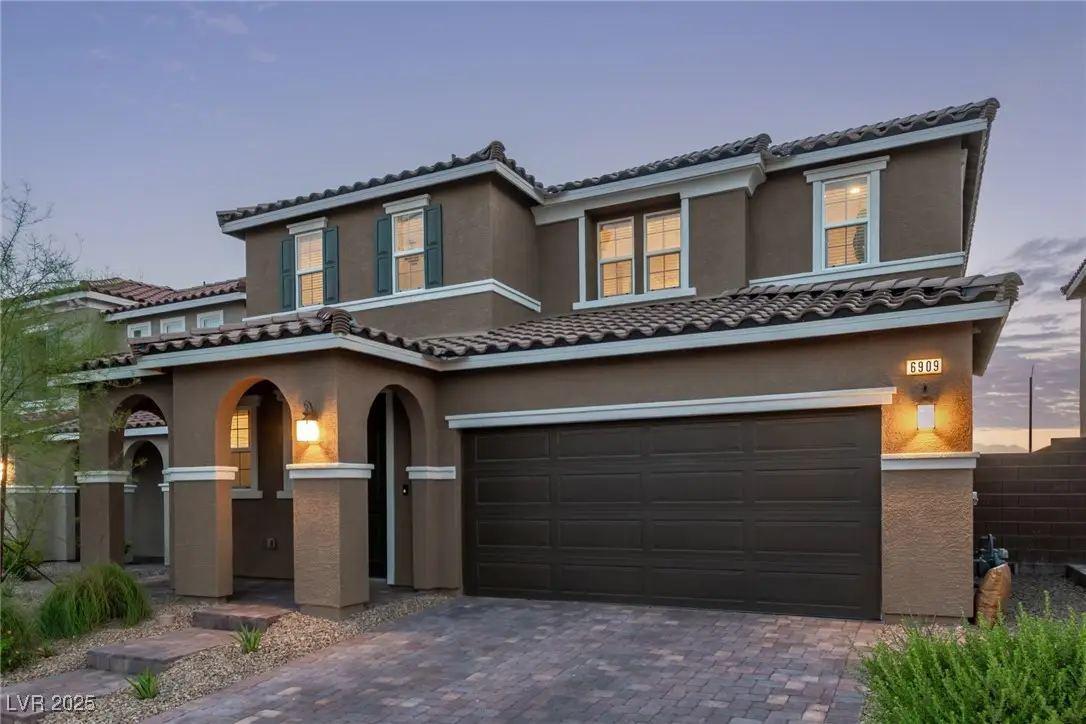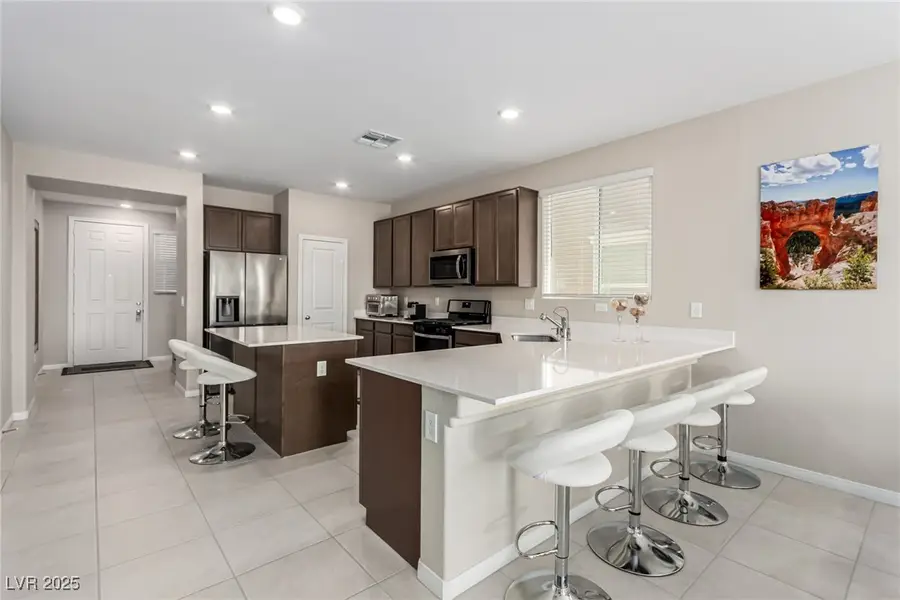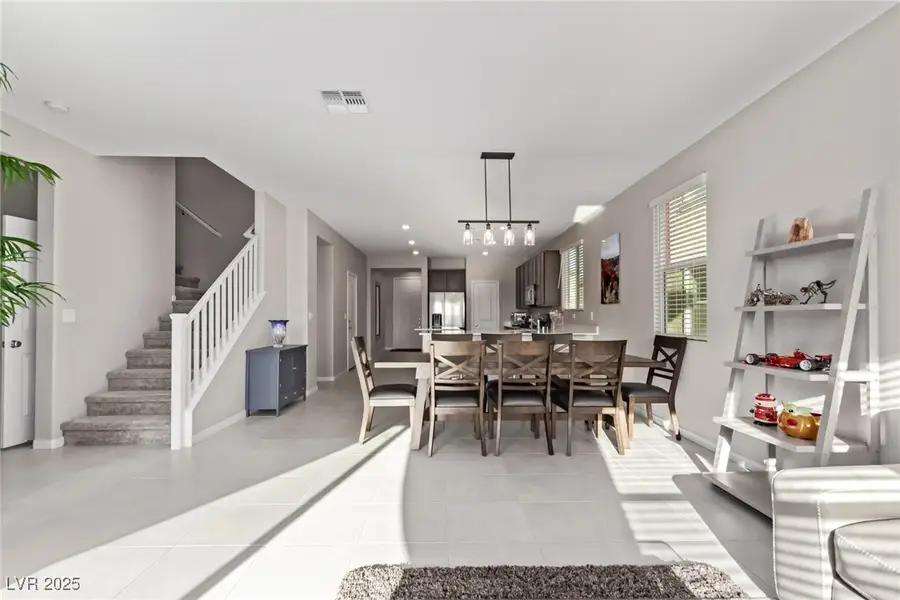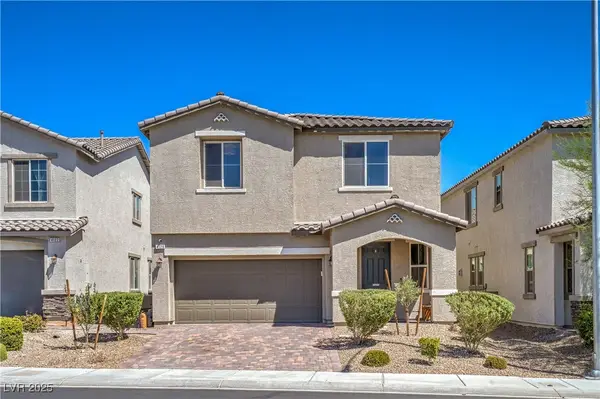6909 Toll Mountain Street, North Las Vegas, NV 89086
Local realty services provided by:Better Homes and Gardens Real Estate Universal



Listed by:georgia a. baldau(702) 278-9793
Office:america's choice realty llc.
MLS#:2694715
Source:GLVAR
Price summary
- Price:$568,800
- Price per sq. ft.:$190.17
- Monthly HOA dues:$95
About this home
Open House 7/19: MULTI-GEN Exceptional 4-bed 4 bath, nearly 3000 sq' is MOVE-IN Ready Home! Interior showcases tall ceilings, tons of natural light, recess light, Milgard windows, neutral palette, walk-in closets, tile floor t/out main area fam living. The spacious open layout-better than new hm build is sure to impress! Impeccable kitchen boasts SS appliance, quartz counters, walk-in pantry, farm sink, RO, drink wat filt, center seat island, cab w/sliders, & peninsula w/breakfast bar. TWO EXTRA LARGE MAIN BEDROOMS - one dn & one up! Each is equip w/an en-suite, features dual sinks & a lg walk-in closet. For add functionality, this gem include a sizable loft up & large great rm dn. Sep g bath down. Laun rm dn. Garage full fin w/add width, w soft, tankless wh, EV plug. Bckyrd tailored for versatile use w/extensive paver patio, perfect for gatherings enjoy W/N Sunsets & Multi-Mtn views, room for large pool. Easy walk to loaded Saddle Park offering open-air recreation. View & Bring offer.
Contact an agent
Home facts
- Year built:2021
- Listing Id #:2694715
- Added:51 day(s) ago
- Updated:July 20, 2025 at 03:08 PM
Rooms and interior
- Bedrooms:4
- Total bathrooms:4
- Full bathrooms:3
- Half bathrooms:1
- Living area:2,991 sq. ft.
Heating and cooling
- Cooling:Central Air, Electric
- Heating:Central, Gas
Structure and exterior
- Roof:Pitched, Tile
- Year built:2021
- Building area:2,991 sq. ft.
- Lot area:0.12 Acres
Schools
- High school:Legacy
- Middle school:Cram Brian & Teri
- Elementary school:Duncan, Ruby,Duncan, Ruby
Utilities
- Water:Public
Finances and disclosures
- Price:$568,800
- Price per sq. ft.:$190.17
- Tax amount:$5,207
New listings near 6909 Toll Mountain Street
- New
 $430,000Active4 beds 3 baths1,878 sq. ft.
$430,000Active4 beds 3 baths1,878 sq. ft.5228 Giallo Vista Court, North Las Vegas, NV 89031
MLS# 2709107Listed by: EXP REALTY - New
 $409,990Active4 beds 2 baths1,581 sq. ft.
$409,990Active4 beds 2 baths1,581 sq. ft.3720 Coleman Street, North Las Vegas, NV 89032
MLS# 2710149Listed by: ROTHWELL GORNT COMPANIES - New
 $620,000Active4 beds 3 baths2,485 sq. ft.
$620,000Active4 beds 3 baths2,485 sq. ft.7168 Port Stephens Street, North Las Vegas, NV 89084
MLS# 2709081Listed by: REDFIN - New
 $579,000Active3 beds 4 baths3,381 sq. ft.
$579,000Active3 beds 4 baths3,381 sq. ft.8204 Silver Vine Street, North Las Vegas, NV 89085
MLS# 2709413Listed by: BHHS NEVADA PROPERTIES - New
 $415,000Active2 beds 2 baths1,570 sq. ft.
$415,000Active2 beds 2 baths1,570 sq. ft.7567 Wingspread Street, North Las Vegas, NV 89084
MLS# 2709762Listed by: SPHERE REAL ESTATE - New
 $515,000Active4 beds 3 baths2,216 sq. ft.
$515,000Active4 beds 3 baths2,216 sq. ft.1531 Camarillo Drive, North Las Vegas, NV 89031
MLS# 2710114Listed by: REAL BROKER LLC - New
 $489,999Active4 beds 2 baths2,086 sq. ft.
$489,999Active4 beds 2 baths2,086 sq. ft.3509 Red Fire Avenue, North Las Vegas, NV 89031
MLS# 2708479Listed by: WARDLEY REAL ESTATE - New
 $429,999Active4 beds 3 baths2,128 sq. ft.
$429,999Active4 beds 3 baths2,128 sq. ft.1321 Evans Canyon Street, North Las Vegas, NV 89031
MLS# 2710096Listed by: 24 KARAT REALTY - New
 $317,000Active4 beds 2 baths960 sq. ft.
$317,000Active4 beds 2 baths960 sq. ft.2725 Holmes Street, North Las Vegas, NV 89030
MLS# 2710093Listed by: EXCELLENCE FINE LIVING REALTY - New
 $475,000Active4 beds 3 baths2,593 sq. ft.
$475,000Active4 beds 3 baths2,593 sq. ft.4126 Enchanting Sky Avenue, North Las Vegas, NV 89081
MLS# 2709930Listed by: HUNTINGTON & ELLIS, A REAL EST
