6916 Whispering Falls Drive, North Las Vegas, NV 89084
Local realty services provided by:Better Homes and Gardens Real Estate Universal
Listed by:christian rivera
Office:real broker llc.
MLS#:2712942
Source:GLVAR
Price summary
- Price:$424,900
- Price per sq. ft.:$229.8
- Monthly HOA dues:$78
About this home
Welcome Home! This highly upgraded corner-lot gem offers privacy with no neighbors to the right or directly behind. Step inside and enjoy soaring vaulted ceilings, upgraded stairway railing, luxury vinyl planks & tile throughout the whole home, granite kitchen countertops, upgraded stylish cabinets, custom and adjustable window coverings, and shutters in the primary suite. Added touches include surround sound in the living room and a barn door leading to the primary bath. Step outside to your well appointed private retreat with a covered patio perfect for escaping those hot summer days, turf, pavers, and low-maintenance landscaping—perfect for relaxing or entertaining. Enjoy all of this in a convenient location just a minute from the 215, shopping, dining, and more. Schedule today and tour this move-in-ready stunner!
Contact an agent
Home facts
- Year built:2018
- Listing ID #:2712942
- Added:63 day(s) ago
- Updated:October 21, 2025 at 07:52 AM
Rooms and interior
- Bedrooms:3
- Total bathrooms:3
- Full bathrooms:2
- Half bathrooms:1
- Living area:1,849 sq. ft.
Heating and cooling
- Cooling:Central Air, Electric
- Heating:Central, Gas
Structure and exterior
- Roof:Tile
- Year built:2018
- Building area:1,849 sq. ft.
- Lot area:0.1 Acres
Schools
- High school:Legacy
- Middle school:Findlay Clifford O.
- Elementary school:Hayden, Don E.,Hayden, Don E.
Utilities
- Water:Public
Finances and disclosures
- Price:$424,900
- Price per sq. ft.:$229.8
- Tax amount:$3,744
New listings near 6916 Whispering Falls Drive
- New
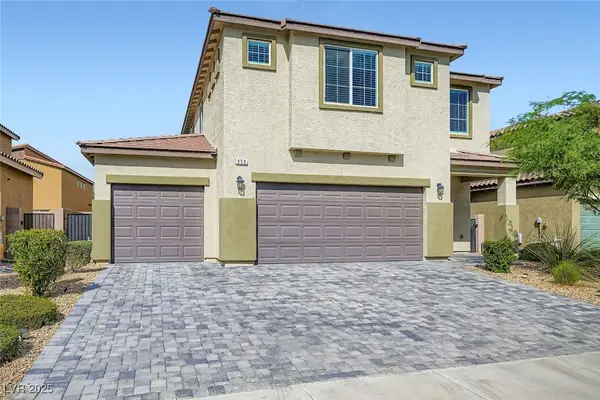 $550,000Active5 beds 3 baths2,639 sq. ft.
$550,000Active5 beds 3 baths2,639 sq. ft.950 Willow Berry Avenue, North Las Vegas, NV 89032
MLS# 2728956Listed by: SIGNATURE REAL ESTATE GROUP - New
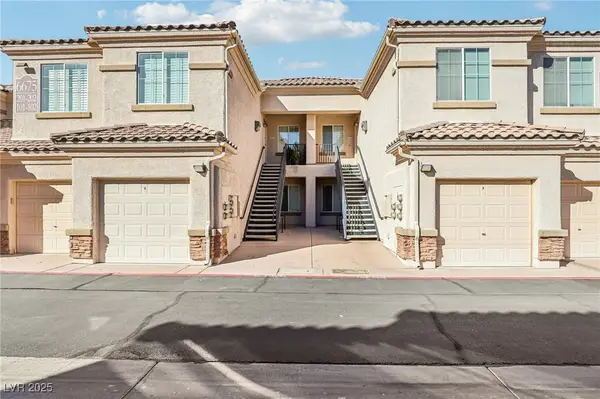 $295,000Active2 beds 2 baths1,255 sq. ft.
$295,000Active2 beds 2 baths1,255 sq. ft.6675 Caporetto Lane #203, North Las Vegas, NV 89084
MLS# 2730780Listed by: SCOFIELD GROUP LLC - New
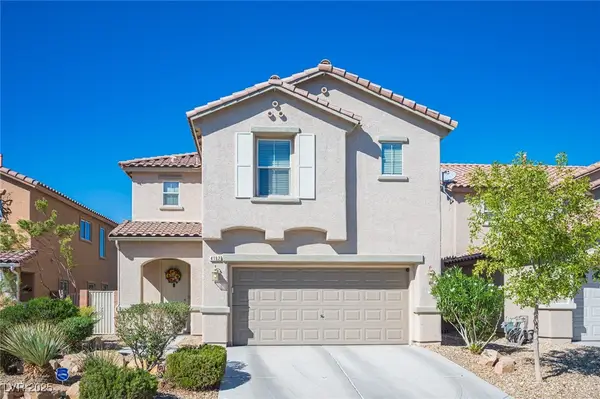 $445,000Active4 beds 3 baths2,206 sq. ft.
$445,000Active4 beds 3 baths2,206 sq. ft.4162 Great Egret Lane, North Las Vegas, NV 89084
MLS# 2729792Listed by: REAL BROKER LLC - New
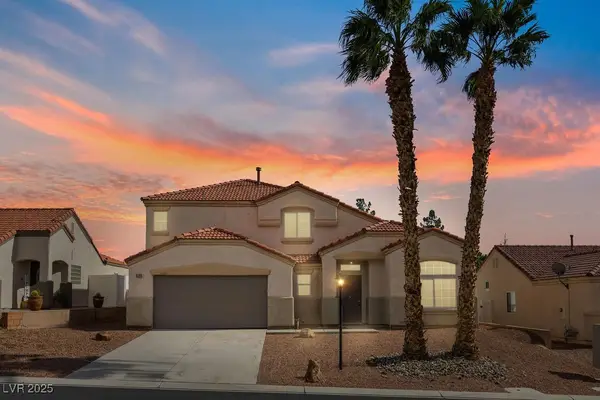 $399,000Active3 beds 2 baths1,674 sq. ft.
$399,000Active3 beds 2 baths1,674 sq. ft.6726 Gentle Harbor Street, North Las Vegas, NV 89084
MLS# 2729199Listed by: REAL BROKER LLC - New
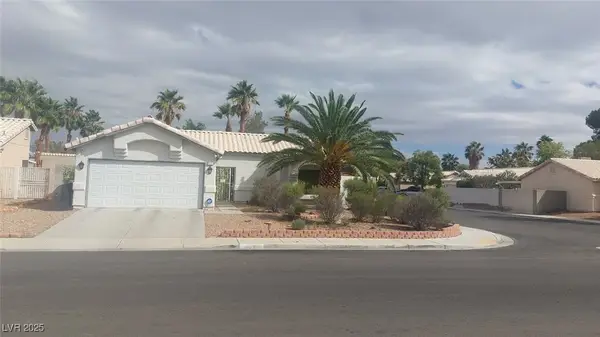 $430,000Active3 beds 2 baths1,152 sq. ft.
$430,000Active3 beds 2 baths1,152 sq. ft.5102 Del Shannon Street, North Las Vegas, NV 89031
MLS# 2728521Listed by: LPT REALTY, LLC - New
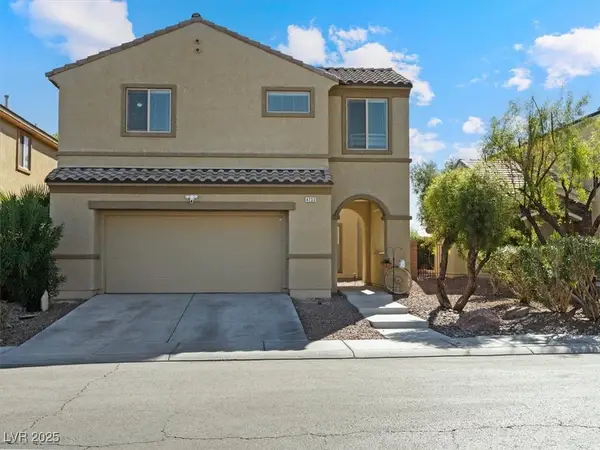 $445,000Active3 beds 3 baths2,131 sq. ft.
$445,000Active3 beds 3 baths2,131 sq. ft.4133 Galapagos Avenue, North Las Vegas, NV 89084
MLS# 2730057Listed by: HOMESMART ENCORE - New
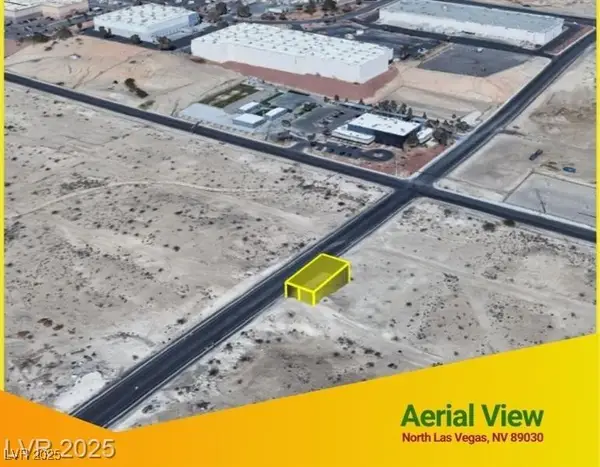 $34,995Active0.12 Acres
$34,995Active0.12 AcresN Revere St, North Las Vegas, NV 89030
MLS# 2730306Listed by: SIGNATURE REAL ESTATE GROUP - New
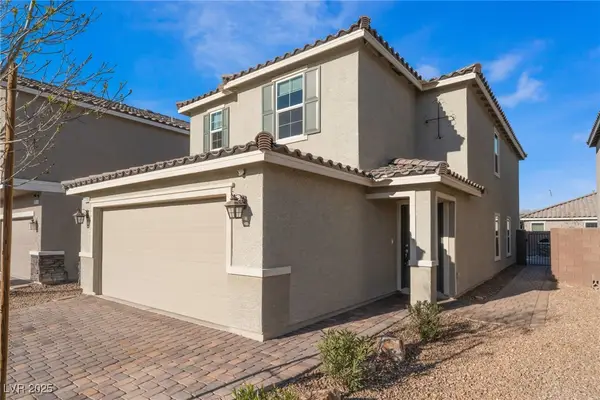 $483,500Active3 beds 3 baths2,108 sq. ft.
$483,500Active3 beds 3 baths2,108 sq. ft.7219 Quiet Spring Street, North Las Vegas, NV 89084
MLS# 2730406Listed by: CENTURY 21 AMERICANA - New
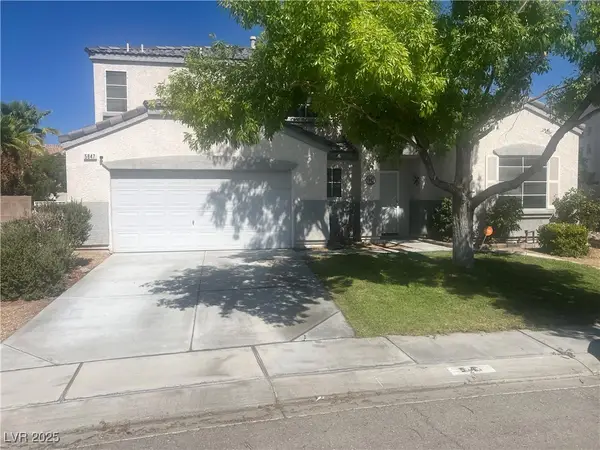 $450,000Active3 beds 2 baths1,712 sq. ft.
$450,000Active3 beds 2 baths1,712 sq. ft.5847 Watercolor Street, North Las Vegas, NV 89031
MLS# 2703047Listed by: WARDLEY REAL ESTATE - New
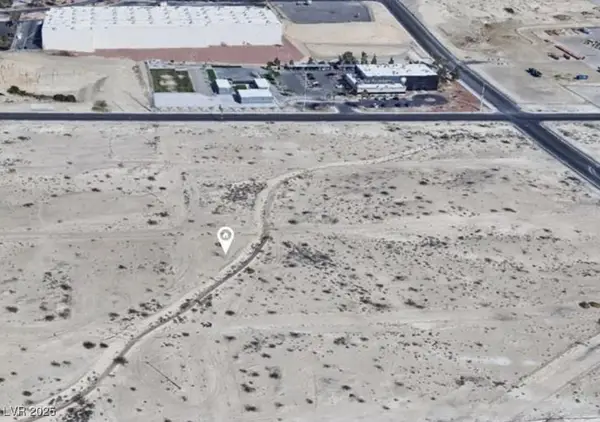 $25,000Active0.12 Acres
$25,000Active0.12 AcresPiper Ave Avenue, North Las Vegas, NV 89030
MLS# 2729783Listed by: NEVADA REALTY EXPERTS
