6952 Crescent Gold Street, North Las Vegas, NV 89086
Local realty services provided by:Better Homes and Gardens Real Estate Universal
Listed by: milos pajic(725) 304-6658
Office: galindo group real estate
MLS#:2690010
Source:GLVAR
Price summary
- Price:$450,000
- Price per sq. ft.:$231.12
- Monthly HOA dues:$217
About this home
SELLER FINANCING OR LEASE WITH AN OPTION TO BUY! Good credit, no credit, bad credit - OK! Move in today and buy it later when the rates are back to normal! This charming single-family home, built in 2022, offers 3 bedrooms and 2.5 bathrooms across 1,947 sq ft of living space. The property features a modern open-concept kitchen, spacious living areas, and a two-car garage. Located in a desirable neighborhood, this home is perfect for families seeking comfort and convenience. Don't miss out on this opportunity to own a beautiful home in North Las Vegas! Requirements: Proof of income for a 2.7X the amount of the rent with pay stubs and bank statements; No late payments or eviction; Previous landlord contact information; Clear background check; Non smokers; Animals approved with pet fee and monthly animal rent, NO CATS Pet Breed Restrictions Pets: Maximum two animals allowed. Deposit needed for move in.
Contact an agent
Home facts
- Year built:2022
- Listing ID #:2690010
- Added:354 day(s) ago
- Updated:December 24, 2025 at 11:49 AM
Rooms and interior
- Bedrooms:3
- Total bathrooms:3
- Full bathrooms:2
- Half bathrooms:1
- Living area:1,947 sq. ft.
Heating and cooling
- Cooling:Central Air, Electric
- Heating:Central, Electric
Structure and exterior
- Roof:Tile
- Year built:2022
- Building area:1,947 sq. ft.
- Lot area:0.04 Acres
Schools
- High school:Legacy
- Middle school:Johnston Carroll
- Elementary school:Hayden, Don E.,Hayden, Don E.
Utilities
- Water:Public
Finances and disclosures
- Price:$450,000
- Price per sq. ft.:$231.12
- Tax amount:$4,905
New listings near 6952 Crescent Gold Street
- New
 $328,200Active4 beds 2 baths1,421 sq. ft.
$328,200Active4 beds 2 baths1,421 sq. ft.321 Kings Avenue, North Las Vegas, NV 89030
MLS# 2743214Listed by: CYN CITY REALTY - New
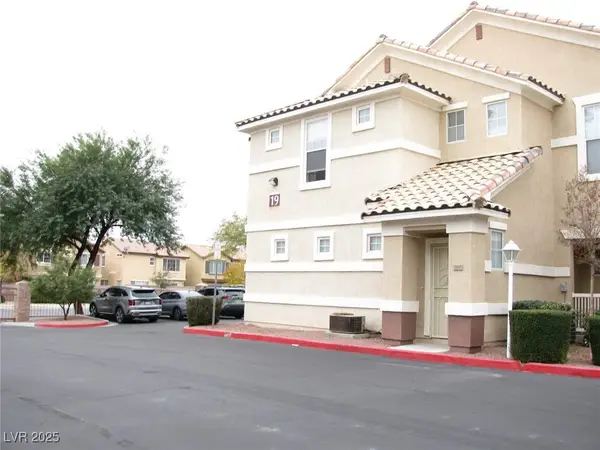 $255,000Active2 beds 2 baths1,056 sq. ft.
$255,000Active2 beds 2 baths1,056 sq. ft.5855 Valley Drive #2093, North Las Vegas, NV 89031
MLS# 2743147Listed by: COLDWELL BANKER PREMIER 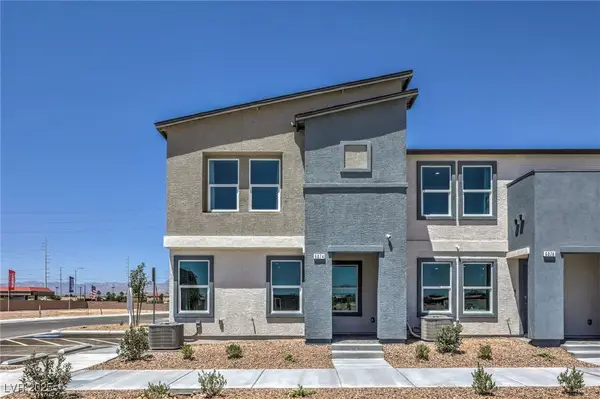 $344,990Active3 beds 3 baths1,410 sq. ft.
$344,990Active3 beds 3 baths1,410 sq. ft.6116 Musas Garden Street #196, North Las Vegas, NV 89081
MLS# 2736027Listed by: D R HORTON INC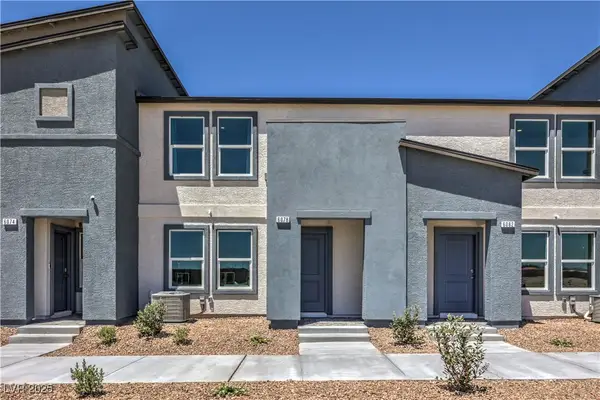 $325,990Active3 beds 3 baths1,309 sq. ft.
$325,990Active3 beds 3 baths1,309 sq. ft.6108 Musas Garden Street #194, North Las Vegas, NV 89081
MLS# 2737592Listed by: D R HORTON INC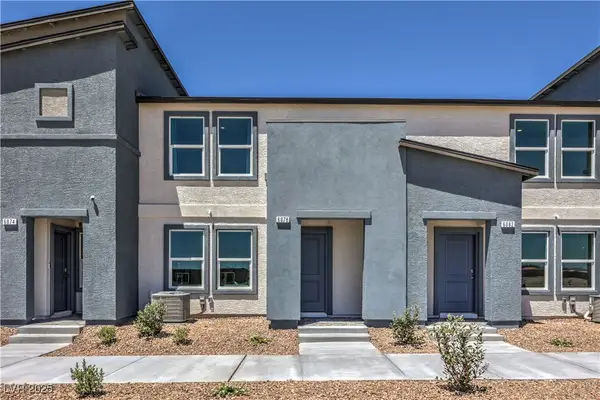 $325,990Active3 beds 3 baths1,309 sq. ft.
$325,990Active3 beds 3 baths1,309 sq. ft.6078 Cosmos Garden Street #6, North Las Vegas, NV 89081
MLS# 2740432Listed by: D R HORTON INC- New
 $324,490Active3 beds 3 baths1,309 sq. ft.
$324,490Active3 beds 3 baths1,309 sq. ft.6083 Cosmos Garden Street #2, North Las Vegas, NV 89081
MLS# 2741973Listed by: D R HORTON INC - New
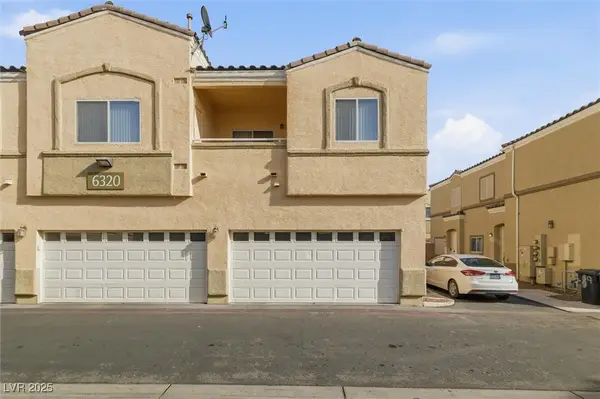 $305,000Active3 beds 3 baths1,367 sq. ft.
$305,000Active3 beds 3 baths1,367 sq. ft.6320 Blowing Sky Street #102, North Las Vegas, NV 89081
MLS# 2742586Listed by: EXECUTIVE REALTY SERVICES - New
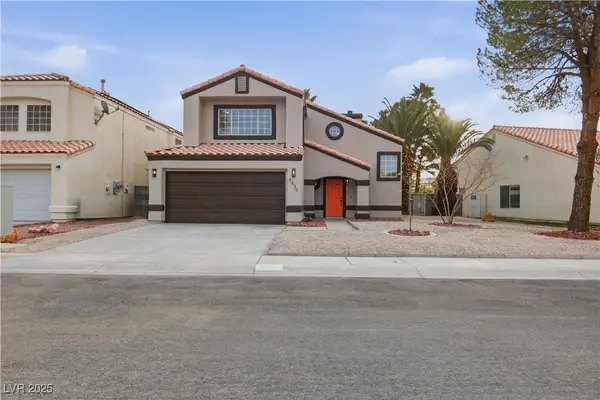 $429,999Active3 beds 3 baths1,770 sq. ft.
$429,999Active3 beds 3 baths1,770 sq. ft.4830 Camino Hermoso, North Las Vegas, NV 89031
MLS# 2743116Listed by: PRECISION REALTY - Open Sat, 10am to 5pmNew
 $475,190Active4 beds 3 baths2,436 sq. ft.
$475,190Active4 beds 3 baths2,436 sq. ft.216 Vegas Verde Avenue #LOT 5, North Las Vegas, NV 89031
MLS# 2743076Listed by: D R HORTON INC - Open Sat, 11am to 4pmNew
 $599,990Active4 beds 3 baths2,300 sq. ft.
$599,990Active4 beds 3 baths2,300 sq. ft.1521 Kaylis Cove Place #15, North Las Vegas, NV 89084
MLS# 2743081Listed by: D R HORTON INC
