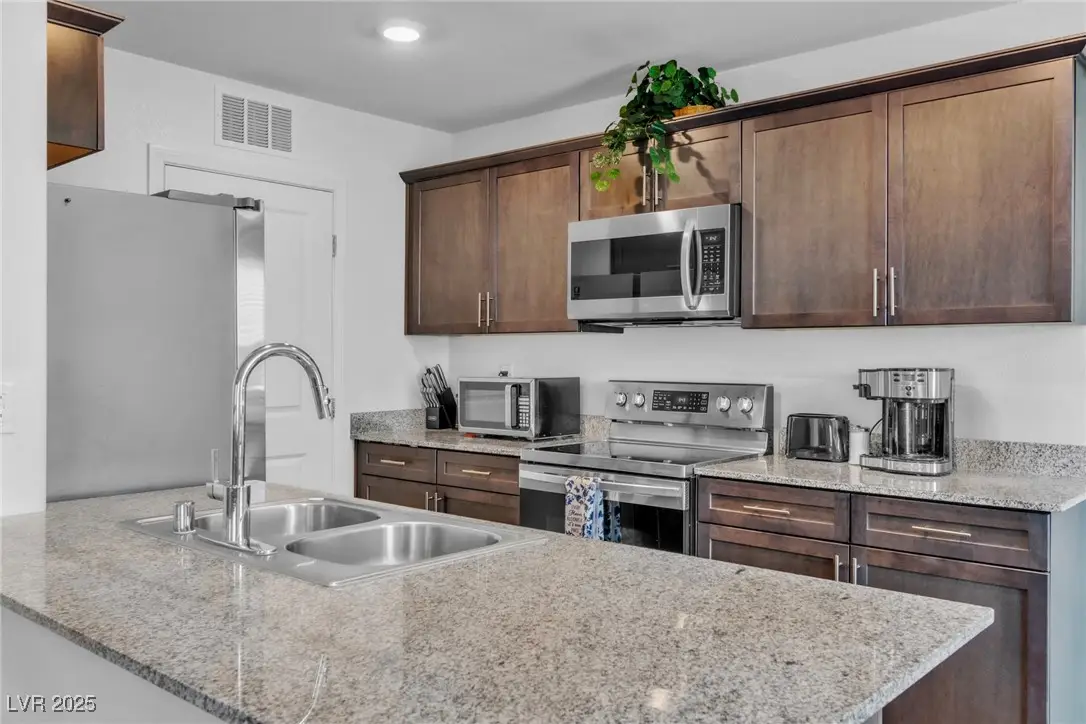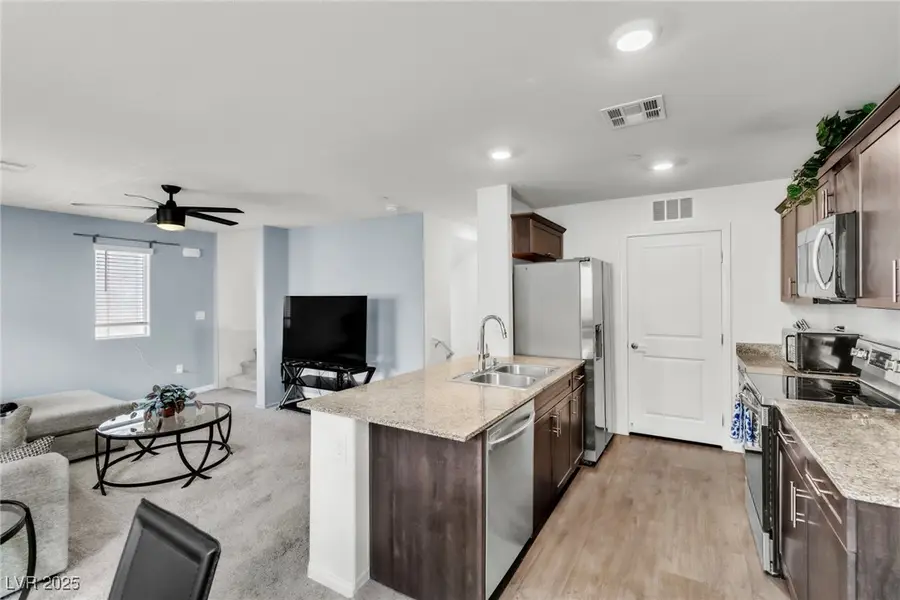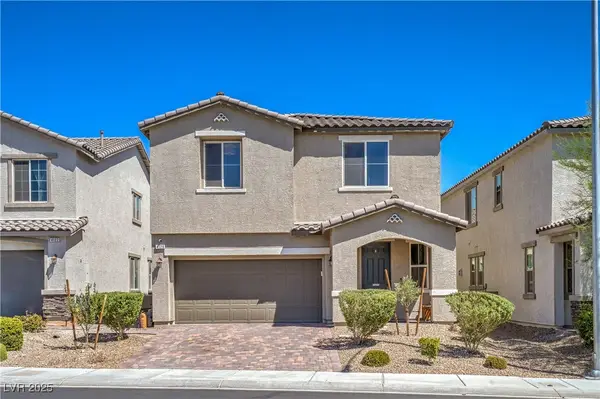6953 Midnight Bronze Street, North Las Vegas, NV 89086
Local realty services provided by:Better Homes and Gardens Real Estate Universal



Listed by:gabriel a. browne(323) 274-9663
Office:united realty group
MLS#:2693198
Source:GLVAR
Price summary
- Price:$338,999
- Price per sq. ft.:$267.77
- Monthly HOA dues:$207
About this home
It's all about luxury & resort living with this amazing 3-bed, 2-bath, pristine townhome, built in 2021 & designed for modern living & family-friendly activity features. From the sleek stone countertops & high-end stainless steel smart appliances in the gourmet kitchen to the open-concept layout, every detail has been thoughtfully crafted. With the primary and a secondary bedroom on the 3rd floor, and another secondary bedroom and full bathroom on the 1st floor, privacy will not be an issue. Tucked away in a secure gated community, you'll enjoy top-tier amenities, including four resort-style pools. There are family fun amenities such as a splash pad, dog parks, and playgrounds. This is more than a home, it's a lifestyle. The HOA takes care of your high-speed internet & cable expenses, and the community is ideally situated near local amenities such as Sprouts Farmers Market, EOS Fitness, restaurants, shops, & the VA Hospital. ASK ABOUT GETTING YOUR FIRST SIX MONTHS OF HOA DUES FOR FREE!
Contact an agent
Home facts
- Year built:2021
- Listing Id #:2693198
- Added:56 day(s) ago
- Updated:August 11, 2025 at 03:11 PM
Rooms and interior
- Bedrooms:3
- Total bathrooms:2
- Full bathrooms:2
- Living area:1,266 sq. ft.
Heating and cooling
- Cooling:Central Air, Electric
- Heating:Central, Electric
Structure and exterior
- Roof:Flat
- Year built:2021
- Building area:1,266 sq. ft.
- Lot area:0.02 Acres
Schools
- High school:Legacy
- Middle school:Johnston Carroll
- Elementary school:Hayden, Don E.,Hayden, Don E.
Utilities
- Water:Public
Finances and disclosures
- Price:$338,999
- Price per sq. ft.:$267.77
- Tax amount:$2,752
New listings near 6953 Midnight Bronze Street
- New
 $430,000Active4 beds 3 baths1,878 sq. ft.
$430,000Active4 beds 3 baths1,878 sq. ft.5228 Giallo Vista Court, North Las Vegas, NV 89031
MLS# 2709107Listed by: EXP REALTY - New
 $409,990Active4 beds 2 baths1,581 sq. ft.
$409,990Active4 beds 2 baths1,581 sq. ft.3720 Coleman Street, North Las Vegas, NV 89032
MLS# 2710149Listed by: ROTHWELL GORNT COMPANIES - New
 $620,000Active4 beds 3 baths2,485 sq. ft.
$620,000Active4 beds 3 baths2,485 sq. ft.7168 Port Stephens Street, North Las Vegas, NV 89084
MLS# 2709081Listed by: REDFIN - New
 $579,000Active3 beds 4 baths3,381 sq. ft.
$579,000Active3 beds 4 baths3,381 sq. ft.8204 Silver Vine Street, North Las Vegas, NV 89085
MLS# 2709413Listed by: BHHS NEVADA PROPERTIES - New
 $415,000Active2 beds 2 baths1,570 sq. ft.
$415,000Active2 beds 2 baths1,570 sq. ft.7567 Wingspread Street, North Las Vegas, NV 89084
MLS# 2709762Listed by: SPHERE REAL ESTATE - New
 $515,000Active4 beds 3 baths2,216 sq. ft.
$515,000Active4 beds 3 baths2,216 sq. ft.1531 Camarillo Drive, North Las Vegas, NV 89031
MLS# 2710114Listed by: REAL BROKER LLC - New
 $489,999Active4 beds 2 baths2,086 sq. ft.
$489,999Active4 beds 2 baths2,086 sq. ft.3509 Red Fire Avenue, North Las Vegas, NV 89031
MLS# 2708479Listed by: WARDLEY REAL ESTATE - New
 $429,999Active4 beds 3 baths2,128 sq. ft.
$429,999Active4 beds 3 baths2,128 sq. ft.1321 Evans Canyon Street, North Las Vegas, NV 89031
MLS# 2710096Listed by: 24 KARAT REALTY - New
 $317,000Active4 beds 2 baths960 sq. ft.
$317,000Active4 beds 2 baths960 sq. ft.2725 Holmes Street, North Las Vegas, NV 89030
MLS# 2710093Listed by: EXCELLENCE FINE LIVING REALTY - New
 $475,000Active4 beds 3 baths2,593 sq. ft.
$475,000Active4 beds 3 baths2,593 sq. ft.4126 Enchanting Sky Avenue, North Las Vegas, NV 89081
MLS# 2709930Listed by: HUNTINGTON & ELLIS, A REAL EST
