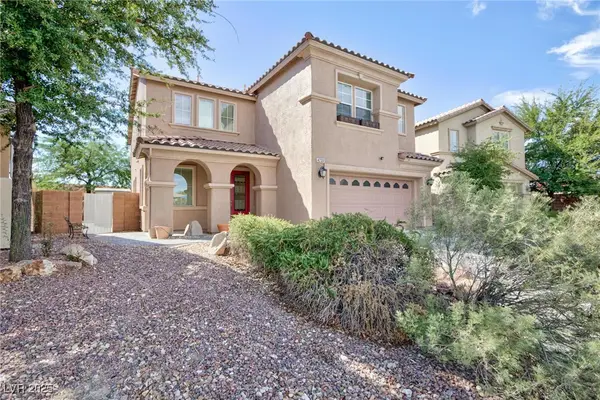6955 Stone Cactus Street, North Las Vegas, NV 89086
Local realty services provided by:Better Homes and Gardens Real Estate Universal
Listed by:jeffrey campbell(702) 325-3894
Office:barrett & co, inc
MLS#:2717776
Source:GLVAR
Price summary
- Price:$499,999
- Price per sq. ft.:$209.64
- Monthly HOA dues:$44
About this home
Step into a world of comfort and style in this solar energy efficient, Pulte Saffron model, where every detail has been thoughtfully upgraded to create a welcoming space perfect for modern living. An impressive 2,385 square feet, two-story residence boasts five oversized bedrooms plus a spacious loft, invites you to relax and unwind. The new low-maintenance landscaping, features decorative turf and rock, inviting you to relax in the serene outdoor spaces, while the designer stone on the covered patio enhances the ambiance. The tiled grand foyer greets you, leading to a spacious living room adorned with new luxury vinyl floors that radiates style. The spacious OWNER'S RETREAT IS LOCATED DOWNSTAIRS and showcases an upgraded WALK-IN SHOWER and huge closet. The wood ceiling fans, new interior paint, and a finished garage, it's a sanctuary for those seeking comfort and functionality. Imagine yourself in this stunning home. Don't miss the opportunity to make this beautiful space yours!
Contact an agent
Home facts
- Year built:2022
- Listing ID #:2717776
- Added:6 day(s) ago
- Updated:September 13, 2025 at 09:46 PM
Rooms and interior
- Bedrooms:5
- Total bathrooms:3
- Full bathrooms:2
- Half bathrooms:1
- Living area:2,385 sq. ft.
Heating and cooling
- Cooling:Central Air, Electric
- Heating:Central, Gas
Structure and exterior
- Roof:Tile
- Year built:2022
- Building area:2,385 sq. ft.
- Lot area:0.1 Acres
Schools
- High school:Legacy
- Middle school:Johnston Carroll
- Elementary school:Hayden, Don E.,Hayden, Don E.
Utilities
- Water:Public
Finances and disclosures
- Price:$499,999
- Price per sq. ft.:$209.64
- Tax amount:$1,060
New listings near 6955 Stone Cactus Street
- New
 $360,000Active3 beds 3 baths1,736 sq. ft.
$360,000Active3 beds 3 baths1,736 sq. ft.1009 Belton Lake Avenue, North Las Vegas, NV 89086
MLS# 2718398Listed by: SIGNATURE REAL ESTATE GROUP - New
 $433,900Active4 beds 3 baths1,989 sq. ft.
$433,900Active4 beds 3 baths1,989 sq. ft.7050 Fossil Rim Street, North Las Vegas, NV 89084
MLS# 2719403Listed by: UNITED REALTY GROUP - New
 $485,000Active4 beds 2 baths1,816 sq. ft.
$485,000Active4 beds 2 baths1,816 sq. ft.4513 Glossier Avenue, North Las Vegas, NV 89084
MLS# 2717057Listed by: THE BROKERAGE A RE FIRM - New
 $429,999Active3 beds 2 baths1,621 sq. ft.
$429,999Active3 beds 2 baths1,621 sq. ft.4336 Shannon Valley Avenue, North Las Vegas, NV 89031
MLS# 2718355Listed by: HUNTINGTON & ELLIS, A REAL EST - New
 $489,999Active4 beds 3 baths2,344 sq. ft.
$489,999Active4 beds 3 baths2,344 sq. ft.4537 Colonial Canyon Street, North Las Vegas, NV 89031
MLS# 2719398Listed by: GALINDO GROUP REAL ESTATE - New
 $449,000Active4 beds 2 baths2,212 sq. ft.
$449,000Active4 beds 2 baths2,212 sq. ft.324 Moonlight Glow Avenue, North Las Vegas, NV 89032
MLS# 2719385Listed by: COMPASS REALTY & MANAGEMENT - New
 $689,000Active4 beds 3 baths3,012 sq. ft.
$689,000Active4 beds 3 baths3,012 sq. ft.2608 Prospector Mine Avenue, North Las Vegas, NV 89031
MLS# 2719158Listed by: REALTY EXECUTIVES OF SNV - New
 $400,000Active3 beds 3 baths1,826 sq. ft.
$400,000Active3 beds 3 baths1,826 sq. ft.3228 Trinitero Street, North Las Vegas, NV 89032
MLS# 2719114Listed by: LAS VEGAS REALTY LLC - New
 $600,990Active5 beds 3 baths3,000 sq. ft.
$600,990Active5 beds 3 baths3,000 sq. ft.7604 Gage Falls Lane #22, North Las Vegas, NV 89084
MLS# 2719307Listed by: D R HORTON INC - New
 $529,000Active4 beds 3 baths2,974 sq. ft.
$529,000Active4 beds 3 baths2,974 sq. ft.4233 Buteo Lane, North Las Vegas, NV 89084
MLS# 2718144Listed by: SIMPLY VEGAS
