7010 Crimson Shadow Street, North Las Vegas, NV 89086
Local realty services provided by:Better Homes and Gardens Real Estate Universal
Listed by: alton b. gore702-983-5959
Office: renters warehouse nevada, llc.
MLS#:2733060
Source:GLVAR
Price summary
- Price:$428,000
- Price per sq. ft.:$220.16
- Monthly HOA dues:$215
About this home
Almost New 4 Bedroom 2 Car Garage Home! The first floor has the garage & one den/office/guest room
with walk in closet, & access to the backyard. The second floor offers a spacious, open floor plan with
natural light throughout, Large Gourmet Kitchen with Granite Counters & Stainless Appliances, & a powder
room. Also, there is a huge balcony off the large living room. The 3rd floor offers the large primary bed &
bath, & 2 bedrooms with a shared bath. The 3rd floor offers the primary bed and bath,
and 2 bedrooms with a shared bath. Enjoy an all-inclusive HOA with gated entry, pet friendly with 2 dog
parks, Cox Gigablast internet, Cox cable with 220 Channels/ HBO/ Showtime, resort style community pool,
all included in the low HOA fees. Minutes from the VA Hospital, Aliante Casino, Nellis Air Force
Base, entertainment, & freeways!
Contact an agent
Home facts
- Year built:2022
- Listing ID #:2733060
- Added:48 day(s) ago
- Updated:December 24, 2025 at 08:48 AM
Rooms and interior
- Bedrooms:4
- Total bathrooms:3
- Full bathrooms:2
- Half bathrooms:1
- Living area:1,944 sq. ft.
Heating and cooling
- Cooling:Central Air, Electric
- Heating:Central, Electric
Structure and exterior
- Roof:Tile
- Year built:2022
- Building area:1,944 sq. ft.
Schools
- High school:Legacy
- Middle school:Cram Brian & Teri
- Elementary school:Hayden, Don E.,Hayden, Don E.
Utilities
- Water:Public
Finances and disclosures
- Price:$428,000
- Price per sq. ft.:$220.16
- Tax amount:$4,012
New listings near 7010 Crimson Shadow Street
- New
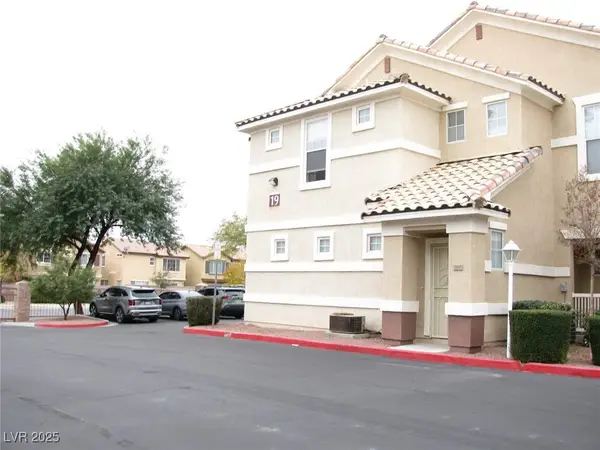 $255,000Active2 beds 2 baths1,056 sq. ft.
$255,000Active2 beds 2 baths1,056 sq. ft.5855 Valley Drive #2093, North Las Vegas, NV 89031
MLS# 2743147Listed by: COLDWELL BANKER PREMIER 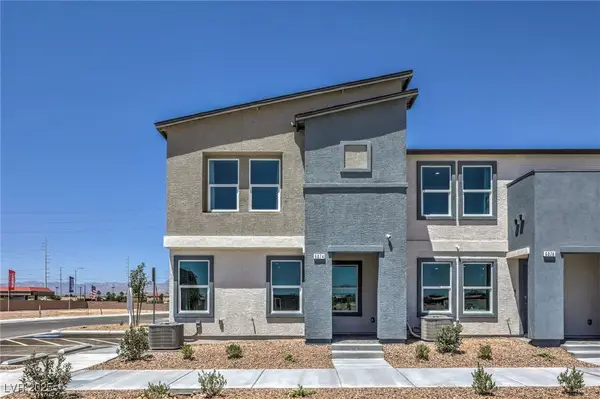 $344,990Active3 beds 3 baths1,410 sq. ft.
$344,990Active3 beds 3 baths1,410 sq. ft.6116 Musas Garden Street #196, North Las Vegas, NV 89081
MLS# 2736027Listed by: D R HORTON INC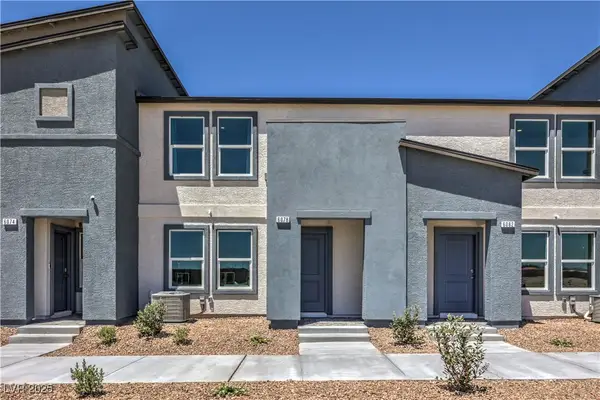 $325,990Active3 beds 3 baths1,309 sq. ft.
$325,990Active3 beds 3 baths1,309 sq. ft.6108 Musas Garden Street #194, North Las Vegas, NV 89081
MLS# 2737592Listed by: D R HORTON INC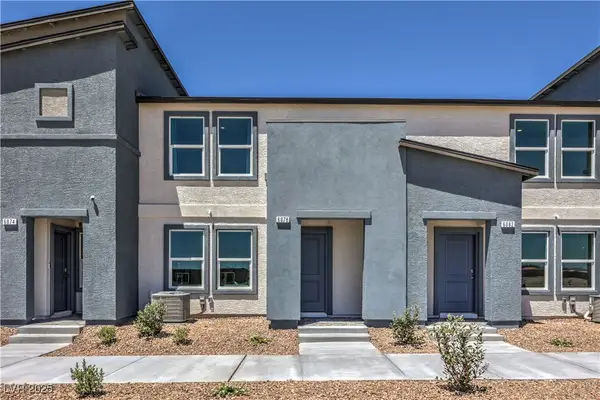 $325,990Active3 beds 3 baths1,309 sq. ft.
$325,990Active3 beds 3 baths1,309 sq. ft.6078 Cosmos Garden Street #6, North Las Vegas, NV 89081
MLS# 2740432Listed by: D R HORTON INC- New
 $324,490Active3 beds 3 baths1,309 sq. ft.
$324,490Active3 beds 3 baths1,309 sq. ft.6083 Cosmos Garden Street #2, North Las Vegas, NV 89081
MLS# 2741973Listed by: D R HORTON INC - New
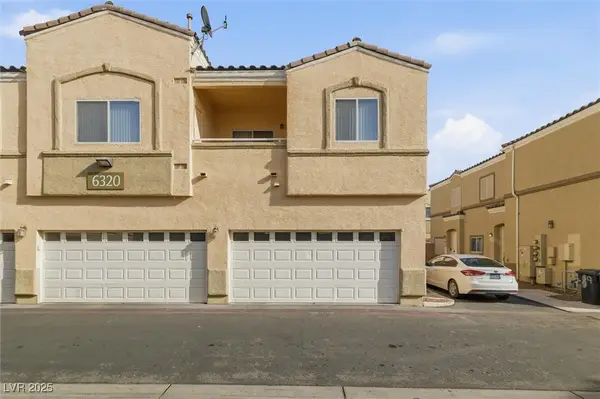 $305,000Active3 beds 3 baths1,367 sq. ft.
$305,000Active3 beds 3 baths1,367 sq. ft.6320 Blowing Sky Street #102, North Las Vegas, NV 89081
MLS# 2742586Listed by: EXECUTIVE REALTY SERVICES - New
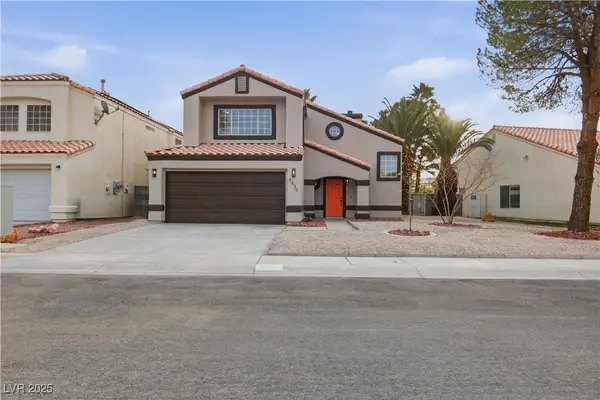 $429,999Active3 beds 3 baths1,770 sq. ft.
$429,999Active3 beds 3 baths1,770 sq. ft.4830 Camino Hermoso, North Las Vegas, NV 89031
MLS# 2743116Listed by: PRECISION REALTY - Open Sat, 10am to 5pmNew
 $475,190Active4 beds 3 baths2,436 sq. ft.
$475,190Active4 beds 3 baths2,436 sq. ft.216 Vegas Verde Avenue #LOT 5, North Las Vegas, NV 89031
MLS# 2743076Listed by: D R HORTON INC - Open Sat, 11am to 4pmNew
 $599,990Active4 beds 3 baths2,300 sq. ft.
$599,990Active4 beds 3 baths2,300 sq. ft.1521 Kaylis Cove Place #15, North Las Vegas, NV 89084
MLS# 2743081Listed by: D R HORTON INC - New
 $484,995Active4 beds 3 baths2,033 sq. ft.
$484,995Active4 beds 3 baths2,033 sq. ft.3805 Dauntless Drive, North Las Vegas, NV 89031
MLS# 2742857Listed by: VEGAS INTERNATIONAL PROPERTIES
