7012 Geese Gathering Street, North Las Vegas, NV 89084
Local realty services provided by:Better Homes and Gardens Real Estate Universal
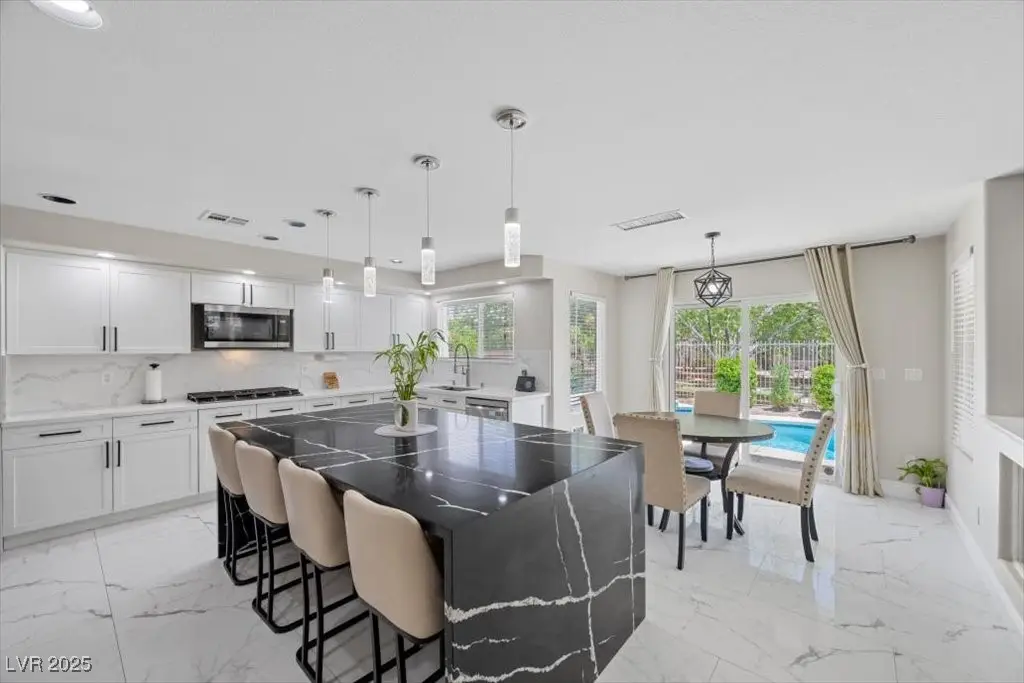


Listed by:marilee greene(702) 635-7564
Office:coldwell banker premier
MLS#:2697677
Source:GLVAR
Price summary
- Price:$760,000
- Price per sq. ft.:$200.69
- Monthly HOA dues:$52
About this home
This spacious 5-bedroom, 3.5-bathroom home offers 3,787 sqft of living space w/double glass-door entry, cathedral ceilings, abundant natural light & newly installed flooring & paint throughout. Includes formal living & dining areas, 2 fireplaces on a premium lot w/no home behind & a walking path. Completely remodeled gourmet kitchen w/stainless steel appliances, white cabinetry, large center island with wine fridge, 5 burner cooktop, double ovens, built-in desk/workspace & walk-in pantry. Downstairs bedroom w/full bath, huge walk-in closet. Backyard w/heated pool & spa. Upstairs primary suite features double-door entry, vaulted ceilings, 2-way fireplace, private retreat/office area & balcony. Three additional upstairs bedrooms, full bath & loft w/access to balcony. Additional highlights: 3 car garage, a separate laundry room w/sink & storage, ceiling fans throughout & energy-efficient solar panels. Located near parks, schools, shopping, dining, major freeways & Nellis & Creech AFB.
Contact an agent
Home facts
- Year built:2006
- Listing Id #:2697677
- Added:38 day(s) ago
- Updated:August 08, 2025 at 08:43 PM
Rooms and interior
- Bedrooms:5
- Total bathrooms:4
- Full bathrooms:3
- Half bathrooms:1
- Living area:3,787 sq. ft.
Heating and cooling
- Cooling:Central Air, Electric
- Heating:Central, Gas
Structure and exterior
- Roof:Tile
- Year built:2006
- Building area:3,787 sq. ft.
- Lot area:0.15 Acres
Schools
- High school:Shadow Ridge
- Middle school:Saville Anthony
- Elementary school:Triggs, Vincent,Triggs, Vincent
Utilities
- Water:Public
Finances and disclosures
- Price:$760,000
- Price per sq. ft.:$200.69
- Tax amount:$3,901
New listings near 7012 Geese Gathering Street
- New
 $350,990Active3 beds 3 baths1,410 sq. ft.
$350,990Active3 beds 3 baths1,410 sq. ft.1741 Pamela Springs Lane #Lot 348, North Las Vegas, NV 89084
MLS# 2710890Listed by: D R HORTON INC - New
 $435,000Active3 beds 2 baths1,573 sq. ft.
$435,000Active3 beds 2 baths1,573 sq. ft.1540 Highfield Court, North Las Vegas, NV 89032
MLS# 2710844Listed by: UNITED REALTY GROUP - New
 $375,000Active3 beds 2 baths1,615 sq. ft.
$375,000Active3 beds 2 baths1,615 sq. ft.1625 Sandglass Avenue, North Las Vegas, NV 89032
MLS# 2710848Listed by: GO GLOBAL REALTY - New
 $431,000Active4 beds 3 baths1,896 sq. ft.
$431,000Active4 beds 3 baths1,896 sq. ft.5345 Tustin Hills Street, North Las Vegas, NV 89081
MLS# 2709771Listed by: GALINDO GROUP REAL ESTATE - New
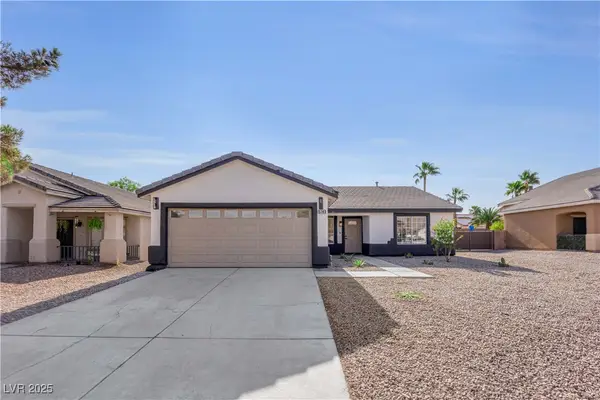 $410,000Active4 beds 2 baths1,330 sq. ft.
$410,000Active4 beds 2 baths1,330 sq. ft.3743 Nairobi Lane, North Las Vegas, NV 89032
MLS# 2710835Listed by: JMG REAL ESTATE - New
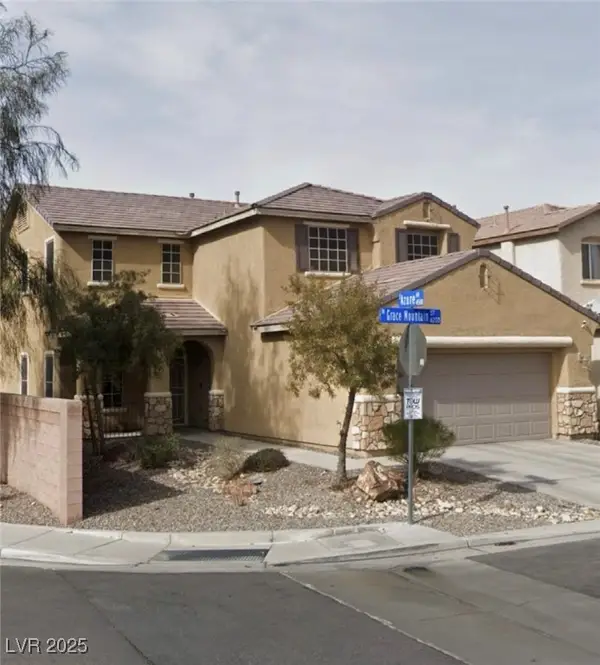 $425,000Active4 beds 3 baths2,229 sq. ft.
$425,000Active4 beds 3 baths2,229 sq. ft.6205 Grace Mountain Street, Las Vegas, NV 89115
MLS# 2710837Listed by: PERLA HERRERA REALTY - New
 $499,900Active4 beds 3 baths2,361 sq. ft.
$499,900Active4 beds 3 baths2,361 sq. ft.6460 Amanda Michelle Lane, North Las Vegas, NV 89086
MLS# 2709305Listed by: ELITE REALTY - New
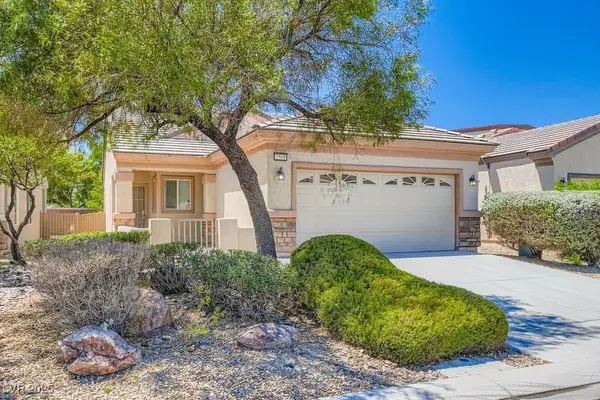 $354,968Active2 beds 2 baths1,157 sq. ft.
$354,968Active2 beds 2 baths1,157 sq. ft.2509 Great Auk Avenue, North Las Vegas, NV 89084
MLS# 2710569Listed by: KELLER WILLIAMS MARKETPLACE - New
 $479,999Active4 beds 3 baths2,187 sq. ft.
$479,999Active4 beds 3 baths2,187 sq. ft.6955 Nash Tracks Street, North Las Vegas, NV 89084
MLS# 2710782Listed by: THE AGENCY LAS VEGAS - New
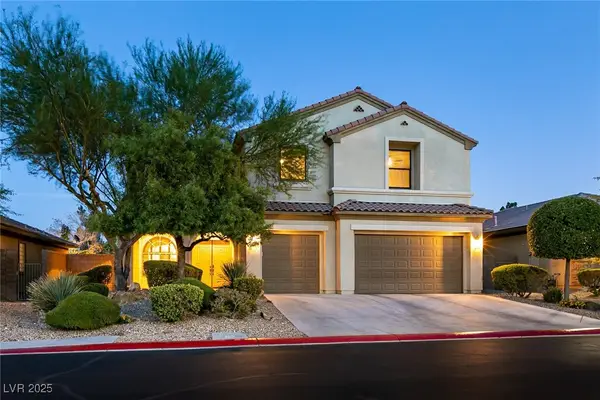 $755,000Active5 beds 4 baths3,732 sq. ft.
$755,000Active5 beds 4 baths3,732 sq. ft.7416 Redhead Drive, North Las Vegas, NV 89084
MLS# 2710788Listed by: COLDWELL BANKER PREMIER
